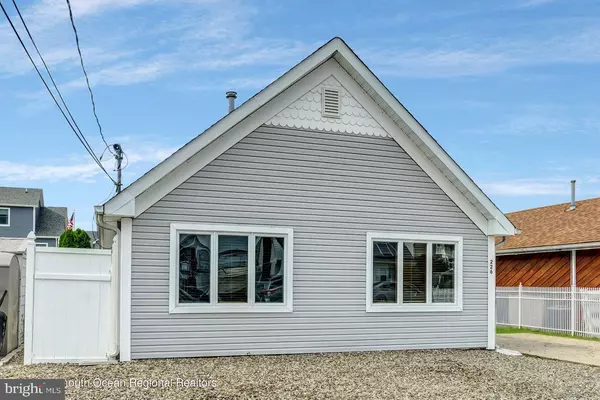$320,000
$269,900
18.6%For more information regarding the value of a property, please contact us for a free consultation.
2 Beds
1 Bath
3,200 Sqft Lot
SOLD DATE : 08/23/2021
Key Details
Sold Price $320,000
Property Type Single Family Home
Sub Type Detached
Listing Status Sold
Purchase Type For Sale
Subdivision Bayville - Glen Cove
MLS Listing ID NJOC2000986
Sold Date 08/23/21
Style Ranch/Rambler
Bedrooms 2
Full Baths 1
HOA Y/N N
Originating Board BRIGHT
Year Built 1956
Annual Tax Amount $4,904
Tax Year 2020
Lot Size 3,200 Sqft
Acres 0.07
Lot Dimensions 40.00 x 80.00
Property Description
Bayville water front thats neat as a pin and loaded with character. Just move right in and enjoy the rest of the summer. This adorable shore home offers 2 nice bedrooms an updated bathroom. All freshly painted with new carpeting. A living room and family room with vaulted beamed ceilings. Cherry cabinetry in kitchen and laminate flooring. Each room is equipped with ceiling fans, anderson windows and decorative wood moldings. A gas fireplace in the family room overlooking your stamped concrete patio and the waterfront. This home has gas heat and central air. Only minutes to the open bay as its only a a half a block away. Do not miss out on this amazing opportunity. Life is Good at The Jersey Shore!
Location
State NJ
County Ocean
Area Berkeley Twp (21506)
Zoning R64
Rooms
Main Level Bedrooms 2
Interior
Interior Features Attic
Hot Water Natural Gas
Heating Forced Air
Cooling Central A/C, Ceiling Fan(s)
Flooring Vinyl, Carpet, Ceramic Tile
Fireplaces Number 1
Fireplaces Type Gas/Propane
Equipment Stove, Refrigerator, Microwave, Oven/Range - Gas
Fireplace Y
Window Features Skylights
Appliance Stove, Refrigerator, Microwave, Oven/Range - Gas
Heat Source Natural Gas
Exterior
Exterior Feature Patio(s)
Water Access Y
View Water
Roof Type Shingle
Accessibility Level Entry - Main
Porch Patio(s)
Garage N
Building
Lot Description Bulkheaded
Story 1
Foundation Slab
Sewer Public Sewer
Water Public
Architectural Style Ranch/Rambler
Level or Stories 1
Additional Building Above Grade, Below Grade
Structure Type Tray Ceilings,Vaulted Ceilings,Cathedral Ceilings,Beamed Ceilings
New Construction N
Schools
Middle Schools Central Regional
High Schools Central Regional
School District Central Regional Schools
Others
Senior Community No
Tax ID 06-01551-00011
Ownership Fee Simple
SqFt Source Assessor
Special Listing Condition Standard
Read Less Info
Want to know what your home might be worth? Contact us for a FREE valuation!

Our team is ready to help you sell your home for the highest possible price ASAP

Bought with Susan Lucas-Sterling • RE/MAX at Barnegat Bay - Toms River
"My job is to find and attract mastery-based agents to the office, protect the culture, and make sure everyone is happy! "







