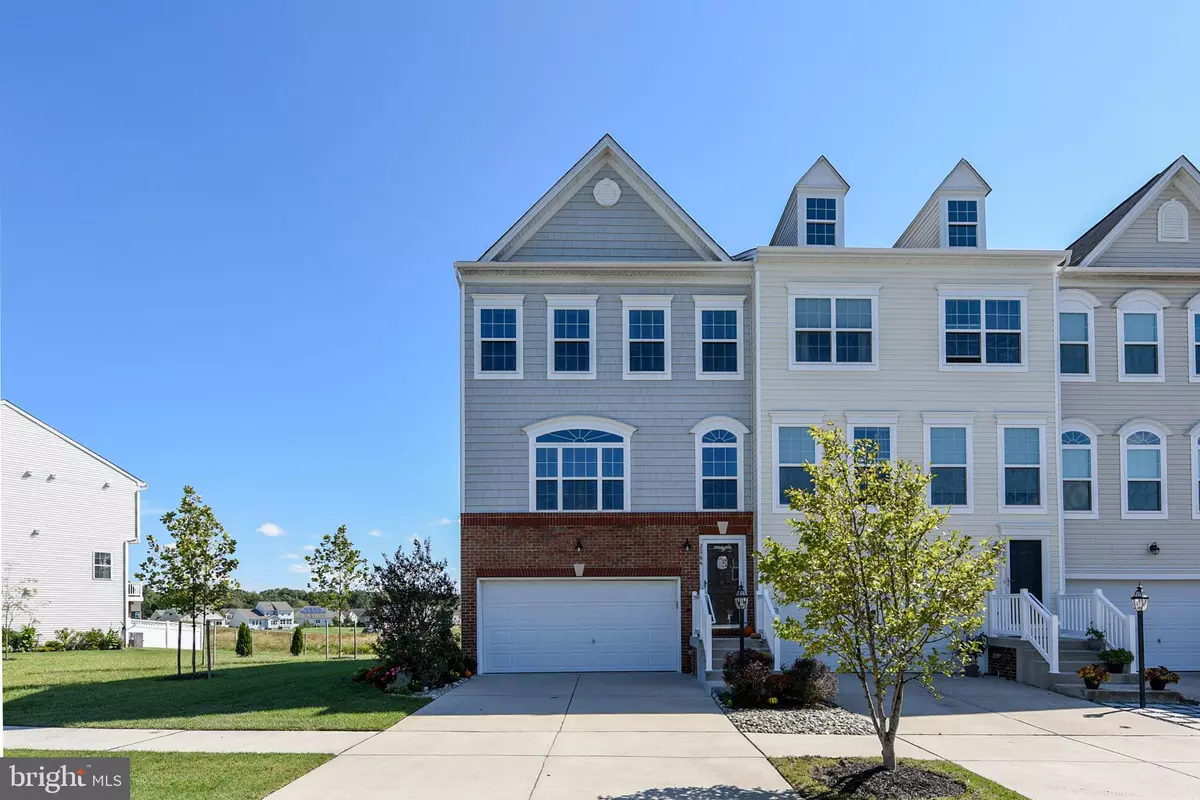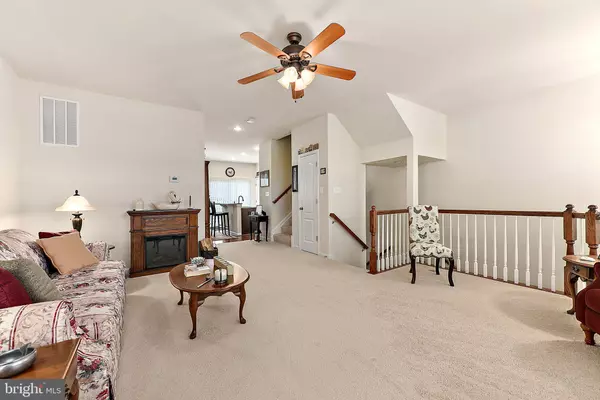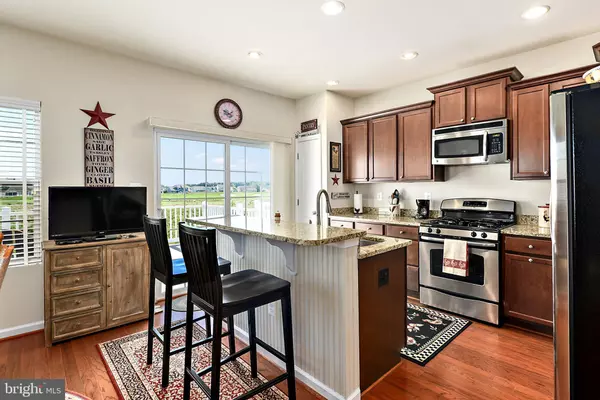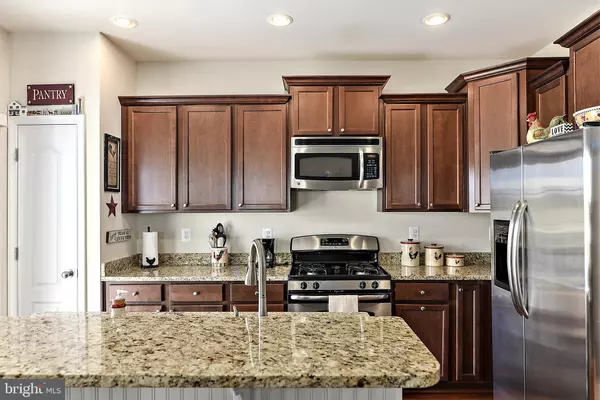$239,900
$239,900
For more information regarding the value of a property, please contact us for a free consultation.
3 Beds
4 Baths
2,125 SqFt
SOLD DATE : 11/30/2020
Key Details
Sold Price $239,900
Property Type Townhouse
Sub Type End of Row/Townhouse
Listing Status Sold
Purchase Type For Sale
Square Footage 2,125 sqft
Price per Sqft $112
Subdivision Plantation Lakes
MLS Listing ID DESU170198
Sold Date 11/30/20
Style Villa
Bedrooms 3
Full Baths 2
Half Baths 2
HOA Fees $127/mo
HOA Y/N Y
Abv Grd Liv Area 2,125
Originating Board BRIGHT
Year Built 2013
Annual Tax Amount $1,877
Tax Year 2020
Lot Size 3,049 Sqft
Acres 0.07
Lot Dimensions 34.00 x 91.00
Property Description
Beautiful, well-maintained end unit with spectacular golf course views! 3 bedrooms, 2 and 2 half bath townhome in Plantation Lakes has much to offer including extra windows that bring in natural light and gives you great views of the golf course. The main floor of this home features an open layout including large living room, dining room, and kitchen that features hardwood floors, a large island for meal prepping, lots of cabinet space, and stainless-steel appliances. Travel upstairs to the primary suite that offers walk in closet, large recently updated primary bathroom that features upgrading flooring, large soaking tub and separate shower. Also upstairs find 2 guest bedrooms with large closets and a convenient laundry space. The lower part of home has a great family space where you can walk out on to the back patio for further enjoyment of the golf course view as well as a upgraded half bath, and a 2-car garage with an extra storage area under the stairs. The exterior of the home offers a maintenance free deck that gives you expansive views overlooking the golf course. Plantation Lakes community is highly sought after as it offers great amenities such as natural gas, inground pool, fitness center, playground, tennis, golf, community center, and a just recently added 20,000 sq ft clubhouse with dining, bar, and pro shop. Set your appointment today to view this great home that is sure to please.
Location
State DE
County Sussex
Area Dagsboro Hundred (31005)
Zoning TN
Rooms
Other Rooms Living Room, Dining Room, Primary Bedroom, Bedroom 2, Bedroom 3, Kitchen, Family Room, Bathroom 1, Primary Bathroom, Half Bath
Interior
Interior Features Attic, Carpet, Ceiling Fan(s), Dining Area, Floor Plan - Open, Kitchen - Island, Pantry, Primary Bath(s), Recessed Lighting, Soaking Tub, Stall Shower, Tub Shower, Walk-in Closet(s), Window Treatments, Wood Floors
Hot Water Natural Gas
Heating Forced Air
Cooling Central A/C
Flooring Carpet, Wood
Equipment Dishwasher, Disposal, Dryer, Microwave, Oven/Range - Gas, Range Hood, Refrigerator, Stainless Steel Appliances, Washer, Water Heater
Furnishings No
Fireplace N
Appliance Dishwasher, Disposal, Dryer, Microwave, Oven/Range - Gas, Range Hood, Refrigerator, Stainless Steel Appliances, Washer, Water Heater
Heat Source Natural Gas
Exterior
Exterior Feature Balcony, Deck(s), Patio(s)
Parking Features Additional Storage Area, Garage - Front Entry
Garage Spaces 2.0
Utilities Available Cable TV Available, Electric Available, Natural Gas Available, Phone Available, Sewer Available, Water Available
Amenities Available Basketball Courts, Club House, Common Grounds, Community Center, Exercise Room, Fitness Center, Golf Club, Golf Course, Golf Course Membership Available, Jog/Walk Path, Lake, Party Room, Pool - Outdoor, Swimming Pool, Tennis Courts, Putting Green, Meeting Room
Water Access N
View Garden/Lawn, Golf Course
Roof Type Shingle
Street Surface Paved
Accessibility Doors - Swing In
Porch Balcony, Deck(s), Patio(s)
Attached Garage 2
Total Parking Spaces 2
Garage Y
Building
Lot Description Backs - Open Common Area, Cleared, Landscaping, Premium, Rear Yard, SideYard(s)
Story 3
Foundation Slab
Sewer Public Sewer
Water Public
Architectural Style Villa
Level or Stories 3
Additional Building Above Grade, Below Grade
New Construction N
Schools
School District Indian River
Others
Senior Community No
Tax ID 133-16.00-961.00
Ownership Fee Simple
SqFt Source Assessor
Security Features Fire Detection System
Acceptable Financing Cash, Conventional, VA, FHA
Horse Property N
Listing Terms Cash, Conventional, VA, FHA
Financing Cash,Conventional,VA,FHA
Special Listing Condition Standard
Read Less Info
Want to know what your home might be worth? Contact us for a FREE valuation!

Our team is ready to help you sell your home for the highest possible price ASAP

Bought with Meme ELLIS • Keller Williams Realty
"My job is to find and attract mastery-based agents to the office, protect the culture, and make sure everyone is happy! "







