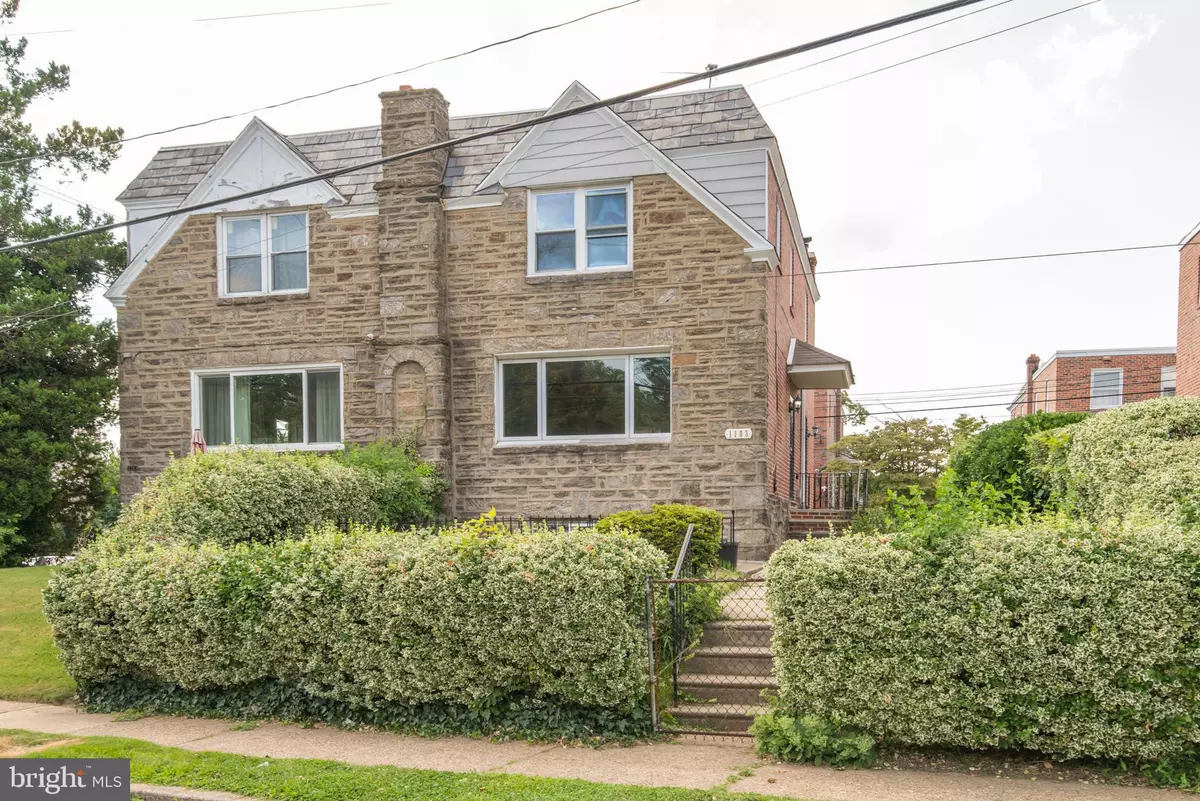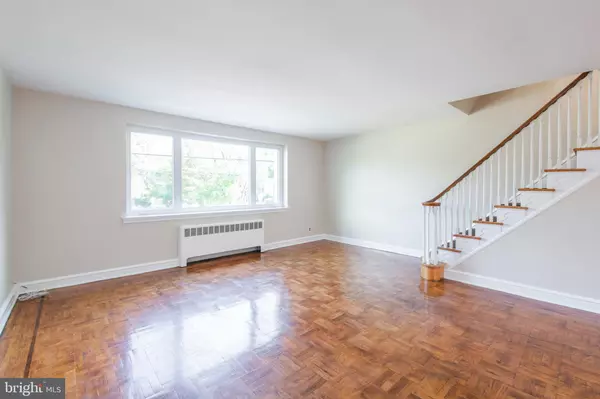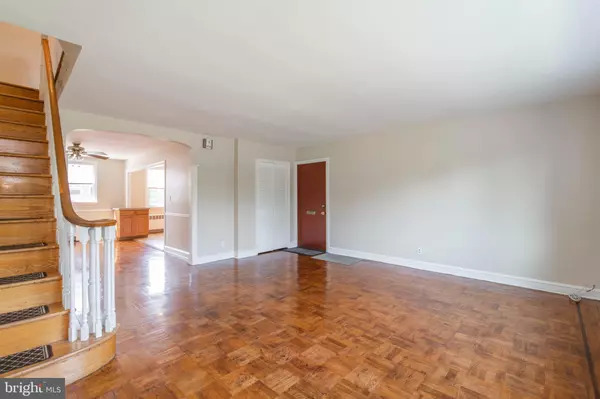$260,000
$242,500
7.2%For more information regarding the value of a property, please contact us for a free consultation.
3 Beds
3 Baths
1,332 SqFt
SOLD DATE : 09/15/2021
Key Details
Sold Price $260,000
Property Type Single Family Home
Sub Type Twin/Semi-Detached
Listing Status Sold
Purchase Type For Sale
Square Footage 1,332 sqft
Price per Sqft $195
Subdivision Mt Airy (East)
MLS Listing ID PAPH2016732
Sold Date 09/15/21
Style Straight Thru
Bedrooms 3
Full Baths 2
Half Baths 1
HOA Y/N N
Abv Grd Liv Area 1,332
Originating Board BRIGHT
Year Built 1925
Annual Tax Amount $2,578
Tax Year 2021
Lot Size 2,676 Sqft
Acres 0.06
Lot Dimensions 32.63 x 86.45
Property Description
No need to look further. Take a look and get your offer in. This immaculate 3 bed 2.5 bath twin has been meticulously maintained and updated for immediate move in.
Enter the large sun drenched living area with it's high ceilings and gleaming hardwood floors with inlay detail. Open concept dining/ kitchen with stainless appliances.
The charming hardwood staircase leads you upstairs to 3 freshly painted and newly carpeted bedrooms and hall bath. The Main bedroom is ample in size and has a gorgeous, newly renovated ensuite. If this wasn't enough, this home has a fully finished basement, also outfitted with brand new neutral carpet and paint, Half bath and large laundry room. The perfect spot for entertaining- as you can access the beautifully landscaped fenced in yard. Enjoy the one car garage with a new electric door opener and the off street parking out back as well. Several Cherries on top-
Central A/C, Newer Windows and Roof. Electrical has all been upgraded, Gas water heater, Very nice street. Come take a look! You won't be disappointed.
Location
State PA
County Philadelphia
Area 19138 (19138)
Zoning RSA3
Rooms
Other Rooms Living Room, Dining Room, Primary Bedroom, Bedroom 2, Kitchen, Family Room, Bedroom 1
Basement Full, Outside Entrance, Fully Finished, Garage Access
Interior
Interior Features Kitchen - Eat-In, Breakfast Area, Carpet, Ceiling Fan(s), Dining Area, Floor Plan - Open, Tub Shower
Hot Water Natural Gas
Heating Forced Air
Cooling Central A/C
Flooring Wood, Tile/Brick, Carpet
Fireplace N
Heat Source Natural Gas
Laundry Basement
Exterior
Exterior Feature Patio(s)
Garage Garage - Rear Entry, Garage Door Opener
Garage Spaces 1.0
Fence Other
Utilities Available Cable TV
Waterfront N
Water Access N
Roof Type Flat
Accessibility None
Porch Patio(s)
Parking Type On Street, Attached Garage
Attached Garage 1
Total Parking Spaces 1
Garage Y
Building
Lot Description Front Yard, Rear Yard, SideYard(s)
Story 2
Sewer Public Sewer
Water Public
Architectural Style Straight Thru
Level or Stories 2
Additional Building Above Grade, Below Grade
New Construction N
Schools
School District The School District Of Philadelphia
Others
Senior Community No
Tax ID 221015800
Ownership Fee Simple
SqFt Source Assessor
Acceptable Financing Conventional, VA, FHA 203(b)
Listing Terms Conventional, VA, FHA 203(b)
Financing Conventional,VA,FHA 203(b)
Special Listing Condition Standard
Read Less Info
Want to know what your home might be worth? Contact us for a FREE valuation!

Our team is ready to help you sell your home for the highest possible price ASAP

Bought with Regina A Coleman • Equity Pennsylvania Real Estate

"My job is to find and attract mastery-based agents to the office, protect the culture, and make sure everyone is happy! "







