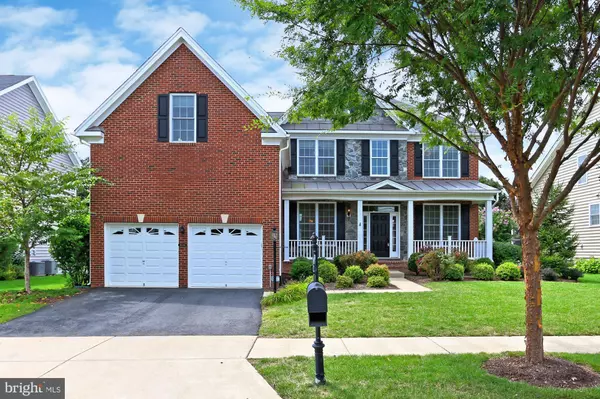$731,000
$724,900
0.8%For more information regarding the value of a property, please contact us for a free consultation.
4 Beds
5 Baths
5,086 SqFt
SOLD DATE : 09/29/2020
Key Details
Sold Price $731,000
Property Type Single Family Home
Sub Type Detached
Listing Status Sold
Purchase Type For Sale
Square Footage 5,086 sqft
Price per Sqft $143
Subdivision Dominion Valley Country Club
MLS Listing ID VAPW502730
Sold Date 09/29/20
Style Colonial
Bedrooms 4
Full Baths 4
Half Baths 1
HOA Fees $155/mo
HOA Y/N Y
Abv Grd Liv Area 3,563
Originating Board BRIGHT
Year Built 2013
Annual Tax Amount $7,925
Tax Year 2020
Lot Size 8,477 Sqft
Acres 0.19
Property Description
** GORGEOUS ** Absolute STUNNING home in Dominion Valley Country Club! Enjoy touring this move-in ready home with upgrades galore to include hardwood flooring throughout main level, formal Dining & Living Rooms and gourmet Kitchen featuring stainless steel appliances, tile back-splash, upgraded cabinets, granite counters & large center island. Spacious 2-story Family Room w/ palladian windows. The main level also features a private office & custom mudroom w/ personal cubbies & hooks. Bonus Solarium morning sun-room that opens to the Kitchen & overlooks the backyard, leading onto the deck. A perfect set-up for entertaining. Main level upgrades include double-stacked crown molding, chair rail, shadow-boxing, hardwood floors, wrought-iron baluters & large, palladian windows throughout to bring in all the natural light. Upstairs features a luxury Master Suite w/ trey ceiling & dream his/her closets. Master Bathroom includes soaking tub, his/her sinks, separate shower & additional vanity area. Laundry hook-ups are in the Master Bedroom closet hallway. Another 3 spacious bedrooms - one of which is a Princess Suite with its own private bathroom. 3rd full bathroom upstairs is a Jack & Jill set-up with a separate shower & toilet. Enjoy the fully finished basement with walk-up access into the backyard. Two separate rec/living areas with ample space for game table & theater area. Separate guest room / office, as well as the 4th full bathroom. Under-the-stairs wine cellar area with tile flooring and wine rack shelving. Also included is a separate unfinished area that's the perfect gym set-up or for unfinished storage. House is perfectly situated, backing to a walking path! This home has too many upgrades and custom features, you definitely want to see this in person!! It won't last long!!
Location
State VA
County Prince William
Zoning RPC
Rooms
Other Rooms Living Room, Dining Room, Primary Bedroom, Bedroom 2, Bedroom 3, Bedroom 4, Kitchen, Game Room, Family Room, Foyer, Breakfast Room, 2nd Stry Fam Ovrlk, Exercise Room, Laundry, Mud Room, Other, Office, Bathroom 2, Bathroom 3, Primary Bathroom, Full Bath, Half Bath, Additional Bedroom
Basement Partial
Interior
Interior Features Breakfast Area, Built-Ins, Carpet, Ceiling Fan(s), Chair Railings, Combination Kitchen/Living, Crown Moldings, Dining Area, Family Room Off Kitchen, Floor Plan - Open, Formal/Separate Dining Room, Kitchen - Eat-In, Kitchen - Gourmet, Kitchen - Island, Kitchen - Table Space, Primary Bath(s), Pantry, Recessed Lighting, Soaking Tub, Stall Shower, Store/Office, Tub Shower, Upgraded Countertops, Wainscotting, Walk-in Closet(s), Window Treatments, Wine Storage, Wood Floors
Hot Water Natural Gas
Heating Forced Air
Cooling Central A/C, Ceiling Fan(s)
Fireplaces Number 1
Fireplaces Type Electric, Fireplace - Glass Doors, Gas/Propane, Insert, Mantel(s), Marble, Screen
Equipment Built-In Microwave, Cooktop, Dishwasher, Disposal, Oven - Double, Oven - Wall, Refrigerator, Stainless Steel Appliances, Water Heater, Washer/Dryer Hookups Only
Furnishings No
Fireplace Y
Window Features Bay/Bow,Screens
Appliance Built-In Microwave, Cooktop, Dishwasher, Disposal, Oven - Double, Oven - Wall, Refrigerator, Stainless Steel Appliances, Water Heater, Washer/Dryer Hookups Only
Heat Source Natural Gas
Laundry Hookup, Upper Floor
Exterior
Exterior Feature Deck(s), Patio(s), Porch(es)
Garage Additional Storage Area, Garage - Front Entry, Garage Door Opener, Inside Access, Oversized
Garage Spaces 2.0
Amenities Available Exercise Room, Basketball Courts, Club House, Common Grounds, Elevator, Fitness Center, Game Room, Gated Community, Golf Club, Golf Course, Golf Course Membership Available, Jog/Walk Path, Meeting Room, Pool - Indoor, Pool - Outdoor, Putting Green, Swimming Pool, Tennis Courts, Tot Lots/Playground, Volleyball Courts
Waterfront N
Water Access N
View Trees/Woods, Park/Greenbelt
Accessibility None
Porch Deck(s), Patio(s), Porch(es)
Parking Type Attached Garage, Driveway
Attached Garage 2
Total Parking Spaces 2
Garage Y
Building
Lot Description Backs to Trees, Front Yard, Landscaping, Rear Yard, SideYard(s)
Story 3
Sewer Public Sewer
Water Public
Architectural Style Colonial
Level or Stories 3
Additional Building Above Grade, Below Grade
New Construction N
Schools
Elementary Schools Gravely
Middle Schools Ronald Wilson Reagan
High Schools Battlefield
School District Prince William County Public Schools
Others
HOA Fee Include All Ground Fee,Common Area Maintenance,Health Club,Pool(s),Recreation Facility,Security Gate,Snow Removal,Trash
Senior Community No
Tax ID 7299-75-2058
Ownership Fee Simple
SqFt Source Assessor
Horse Property N
Special Listing Condition Standard
Read Less Info
Want to know what your home might be worth? Contact us for a FREE valuation!

Our team is ready to help you sell your home for the highest possible price ASAP

Bought with Denise Swinsky • Long & Foster Real Estate, Inc.

"My job is to find and attract mastery-based agents to the office, protect the culture, and make sure everyone is happy! "







