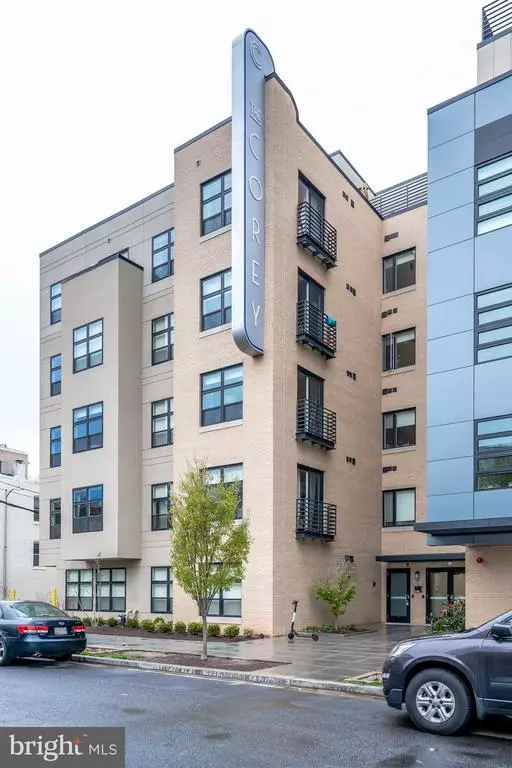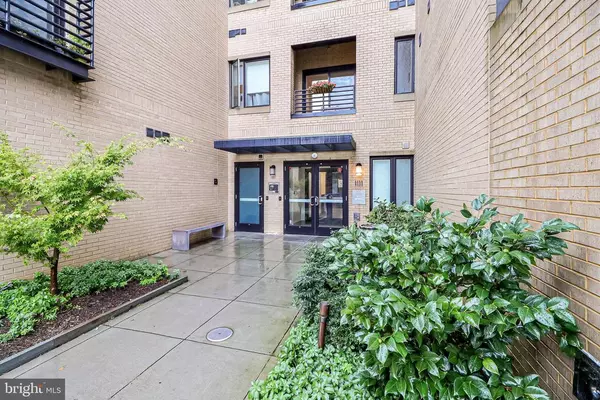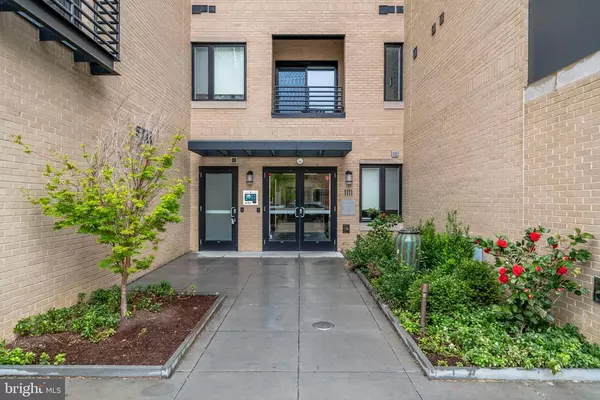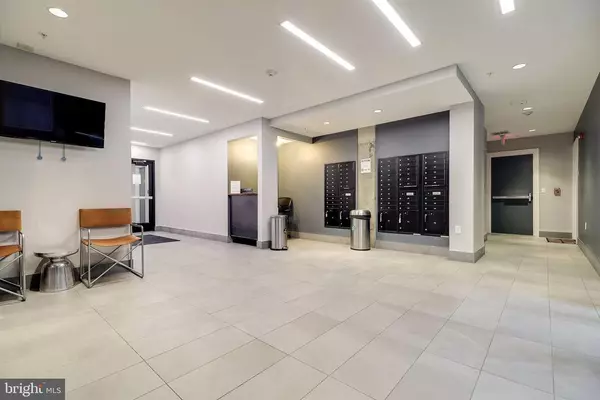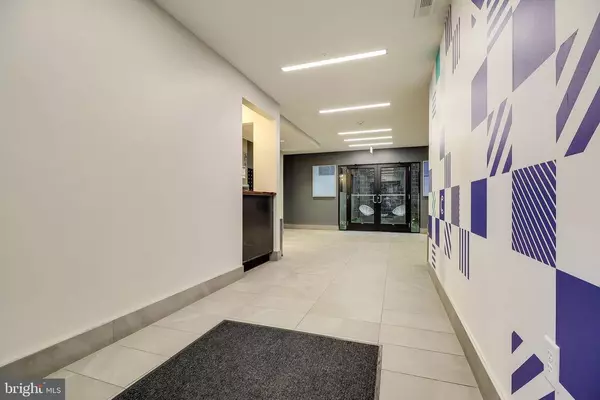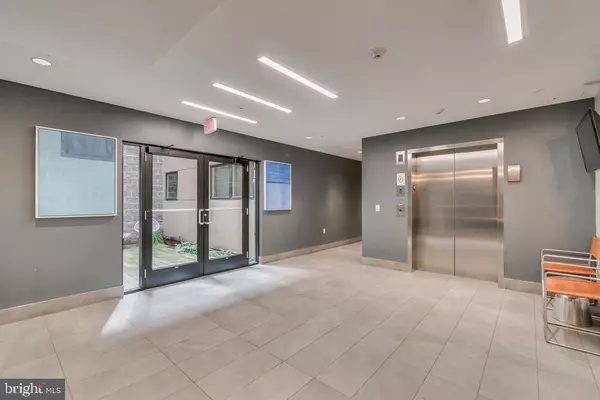$393,000
$399,900
1.7%For more information regarding the value of a property, please contact us for a free consultation.
1 Bed
1 Bath
685 SqFt
SOLD DATE : 03/31/2021
Key Details
Sold Price $393,000
Property Type Condo
Sub Type Condo/Co-op
Listing Status Sold
Purchase Type For Sale
Square Footage 685 sqft
Price per Sqft $573
Subdivision Trinidad
MLS Listing ID DCDC502142
Sold Date 03/31/21
Style Contemporary
Bedrooms 1
Full Baths 1
Condo Fees $351/mo
HOA Y/N N
Abv Grd Liv Area 685
Originating Board BRIGHT
Year Built 2016
Annual Tax Amount $3,528
Tax Year 2020
Property Description
Gorgeous 1BR, 1BA condo with private patio overlooking city street views, conveniently located within walking distance to the H St. Corridor. Built in 2016 this condo is completely move-in-ready with an open and airy floor plan and a ton of natural light. Top of the line, quality finishes include: wide plank hard surface flooring throughout, stainless steel appliances, beautiful quartz countertops with bar stool seating, subway tiled backsplash, in-unit front loading washer and dryer, custom shades on all windows, large double closets (rare) in master bedroom. The COREY is a newer boutique condo development located in the Trinidad neighborhood at the corner of Florida Ave. NE and Orren Street. It's within steps from all action that the H St. Cooridor has to offer including restaurants, bars, shopping, grocers and the Trolley which provides access to many stops including Union Station Metro. The Art-Deco style building of the COREY offers many contemporary amenities including a secure video monitoring system, a bike room, a fitness room, rooftop community BBQ grills, and a sky terrace and lounge with a full sized kitchen for entertaining with breathtaking views of the Capital and cityscape. Virtual tour: https://vimeo.com/474206761
Location
State DC
County Washington
Zoning SEE ZONING MAP
Rooms
Main Level Bedrooms 1
Interior
Interior Features Floor Plan - Open, Kitchen - Island, Sprinkler System, Tub Shower, Upgraded Countertops, Window Treatments, Wood Floors
Hot Water Electric
Heating Central
Cooling Central A/C
Equipment Built-In Microwave, Dishwasher, Disposal, Dryer - Front Loading, Washer - Front Loading, Icemaker, Oven - Single, Refrigerator, Stainless Steel Appliances, Stove
Fireplace N
Appliance Built-In Microwave, Dishwasher, Disposal, Dryer - Front Loading, Washer - Front Loading, Icemaker, Oven - Single, Refrigerator, Stainless Steel Appliances, Stove
Heat Source Electric
Laundry Dryer In Unit, Washer In Unit
Exterior
Exterior Feature Patio(s)
Amenities Available Elevator, Exercise Room, Party Room, Security, Other
Water Access N
View City
Accessibility Elevator
Porch Patio(s)
Garage N
Building
Story 1
Unit Features Mid-Rise 5 - 8 Floors
Sewer Public Sewer
Water Public
Architectural Style Contemporary
Level or Stories 1
Additional Building Above Grade, Below Grade
New Construction N
Schools
School District District Of Columbia Public Schools
Others
HOA Fee Include Common Area Maintenance,Ext Bldg Maint,Water,Trash
Senior Community No
Tax ID 4068//2025
Ownership Condominium
Horse Property N
Special Listing Condition Standard
Read Less Info
Want to know what your home might be worth? Contact us for a FREE valuation!

Our team is ready to help you sell your home for the highest possible price ASAP

Bought with Rachel Profit Scott • Keller Williams Chantilly Ventures, LLC
"My job is to find and attract mastery-based agents to the office, protect the culture, and make sure everyone is happy! "


