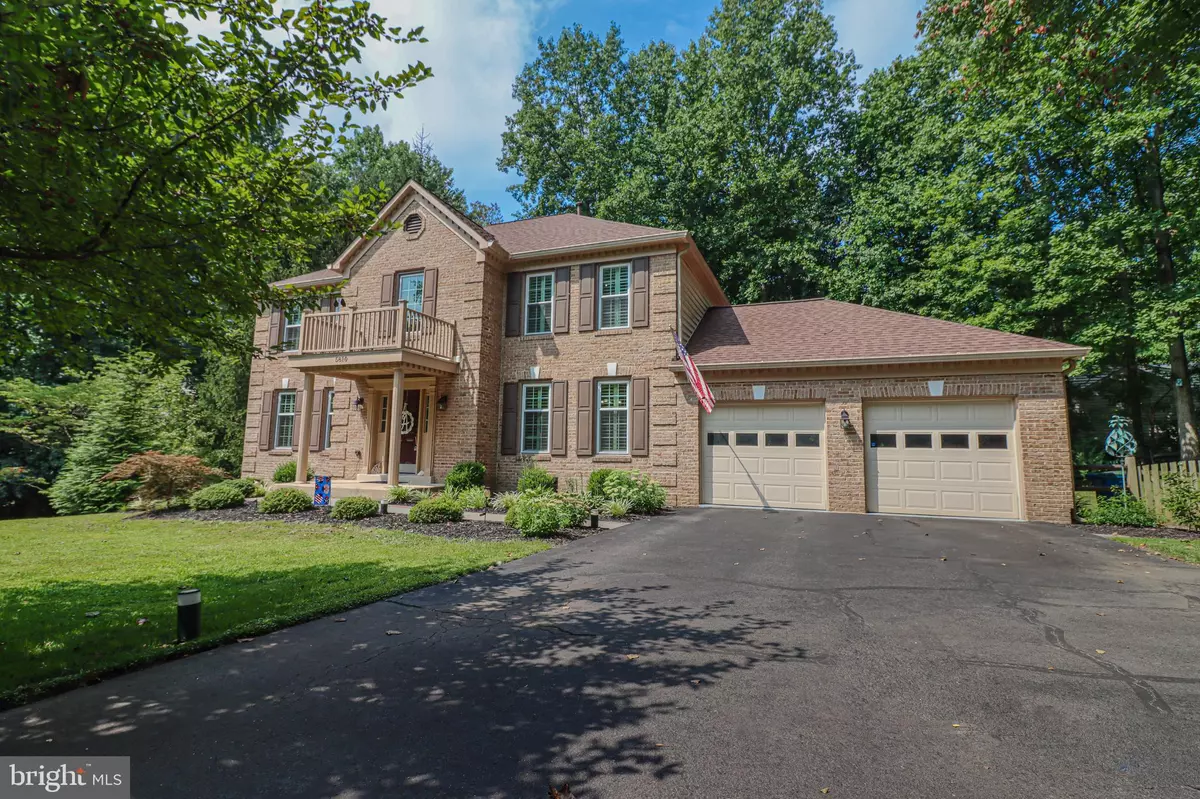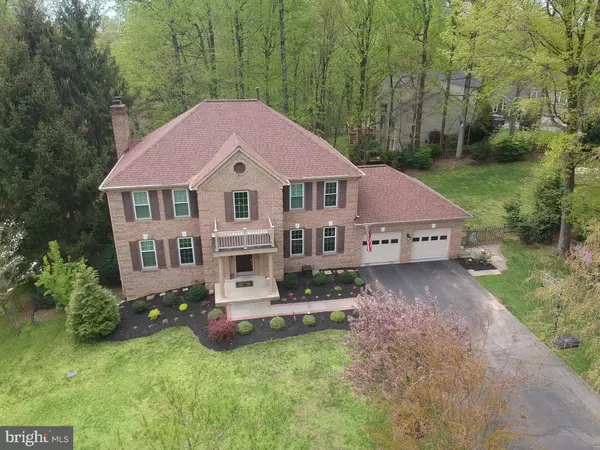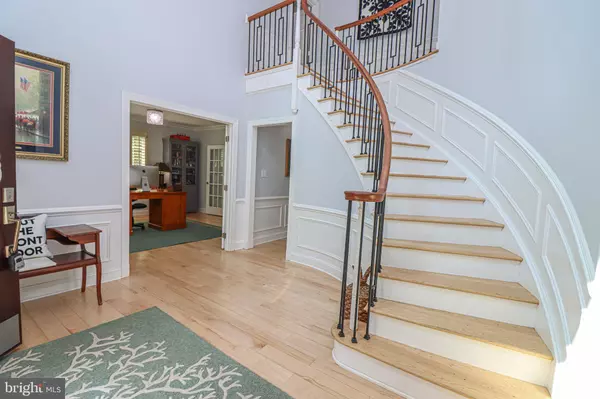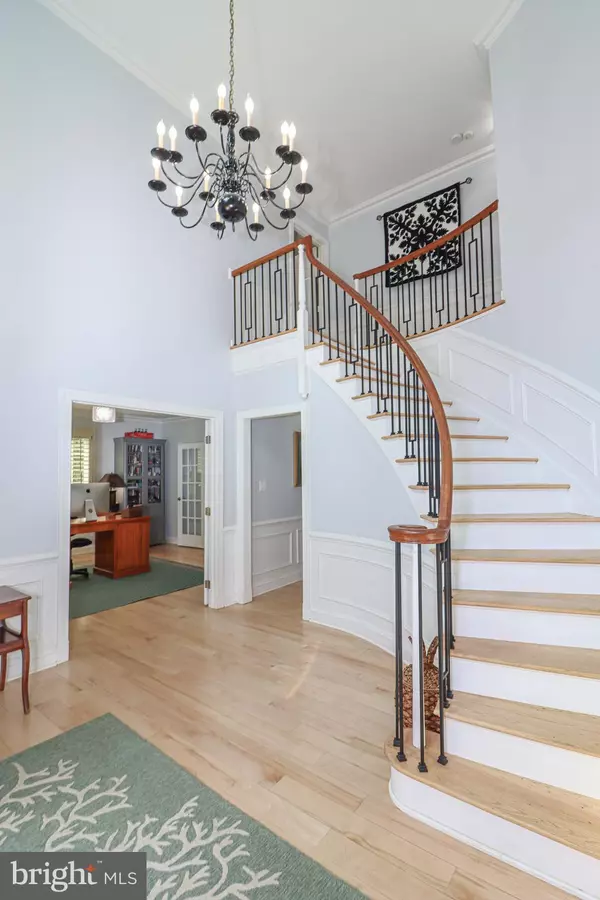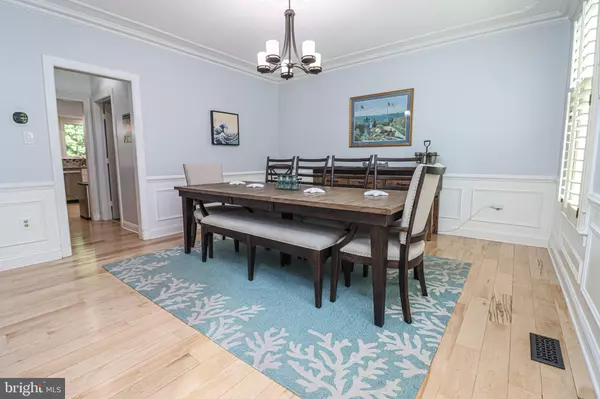$1,045,000
$950,000
10.0%For more information regarding the value of a property, please contact us for a free consultation.
4 Beds
4 Baths
4,012 SqFt
SOLD DATE : 09/14/2021
Key Details
Sold Price $1,045,000
Property Type Single Family Home
Sub Type Detached
Listing Status Sold
Purchase Type For Sale
Square Footage 4,012 sqft
Price per Sqft $260
Subdivision Fair View Woods
MLS Listing ID VAFX2014846
Sold Date 09/14/21
Style Colonial
Bedrooms 4
Full Baths 3
Half Baths 1
HOA Fees $30
HOA Y/N Y
Abv Grd Liv Area 2,812
Originating Board BRIGHT
Year Built 1992
Annual Tax Amount $8,791
Tax Year 2021
Lot Size 0.574 Acres
Acres 0.57
Property Description
Beautiful Brick Colonial with incredible curb appeal! Located on a private treed .57 acre lot on a cul-de-sac. Walk in to the stately vaulted entryway with an elegant curved staircase - a true center hall Colonial with the formal dining room to the right and the large main level office to the left (with paneled glass double doors on either side for privacy). All hardwood floors on main and upper level have been refinished to give the home a light, airy feeling throughout. The kitchen has been updated with refaced cabinetry - see all improvements listed below. The open concept main level is perfect for entertaining with a large family room with a gas fireplace, eat -in kitchen, butler's pantry and a sliding glass door out to the huge deck! Upstairs features a primary bedroom with a large remodeled bathroom and two large closets. The three additional bedrooms are generously sized, as well! The lower level is spacious - featuring a bonus room (currently set up as guest room), a beautiful full bathroom, a custom bar with a refrigerator drawer and ice drawer, wood burning fireplace and a large open space to set up a den/gym/game room. Walk out the slider to a screened in porch and a hot tub for six! You will love this backyard with tons of space, privacy and places to entertain. There is even a separate fenced in area for a dog run! This home has it all!
Upgrades/Data:
Roof (2017)
Trane Furnace/AC unit (2013)
Water Heater (2013)
Windows (2012) high performance Vytex Potomac Double Hung and Sunrise Ultra-U casements (5) - excluding primary bedroom
Irrigation System - upgraded in 2019 to Rachio Smart System
Septic - cleaned and emptied in Aug 2018
Hot Tub - conveys as-is but works great. Hot Spot Spa, Relay model , seats 6, purchased in 2013. 35 jets, 2 jet pumps, ozone system, lighting system. Installed on elevated Trex deck to accommodate drain spillage.
Kitchen updated (2019)
Electric Car Charger installed in garage (2018)
Wood flooring sanded/stained (2018)
Updated Landscaping (2018)
Epoxy Garage Flooring (2018)
Washer/Dryer/Refrigerator (2018)
Wrought Iron Stair Railing (2018)
LED lighting (2018)/ Smart Home switches, garage (2018)
Location
State VA
County Fairfax
Zoning 30
Rooms
Basement Rear Entrance, Walkout Level, Fully Finished
Interior
Interior Features Dining Area, Breakfast Area, Family Room Off Kitchen, Wood Floors, Upgraded Countertops, Crown Moldings, Chair Railings, Built-Ins, Primary Bath(s), Curved Staircase, Wet/Dry Bar, Recessed Lighting, Floor Plan - Traditional
Hot Water Natural Gas
Heating Central
Cooling Central A/C, Ceiling Fan(s)
Fireplaces Number 2
Fireplaces Type Gas/Propane, Wood
Equipment Oven/Range - Gas, Oven - Double, Refrigerator, Icemaker, Microwave, Dishwasher, Disposal, Exhaust Fan, Extra Refrigerator/Freezer, Washer, Dryer
Fireplace Y
Appliance Oven/Range - Gas, Oven - Double, Refrigerator, Icemaker, Microwave, Dishwasher, Disposal, Exhaust Fan, Extra Refrigerator/Freezer, Washer, Dryer
Heat Source Natural Gas
Exterior
Exterior Feature Deck(s), Screened, Patio(s)
Parking Features Garage - Front Entry
Garage Spaces 2.0
Fence Rear
Amenities Available Bike Trail, Jog/Walk Path, Common Grounds
Water Access N
Accessibility None
Porch Deck(s), Screened, Patio(s)
Attached Garage 2
Total Parking Spaces 2
Garage Y
Building
Lot Description Cul-de-sac, Landscaping, Trees/Wooded, Private
Story 3
Sewer Septic = # of BR
Water Public
Architectural Style Colonial
Level or Stories 3
Additional Building Above Grade, Below Grade
Structure Type 9'+ Ceilings
New Construction N
Schools
Elementary Schools Oak View
Middle Schools Robinson Secondary School
High Schools Robinson Secondary School
School District Fairfax County Public Schools
Others
HOA Fee Include Common Area Maintenance,Snow Removal,Trash
Senior Community No
Tax ID 0771 20 0024
Ownership Fee Simple
SqFt Source Estimated
Special Listing Condition Standard
Read Less Info
Want to know what your home might be worth? Contact us for a FREE valuation!

Our team is ready to help you sell your home for the highest possible price ASAP

Bought with SALAR HAJIBABAEI Jr. • Fairfax Realty of Tysons
"My job is to find and attract mastery-based agents to the office, protect the culture, and make sure everyone is happy! "


