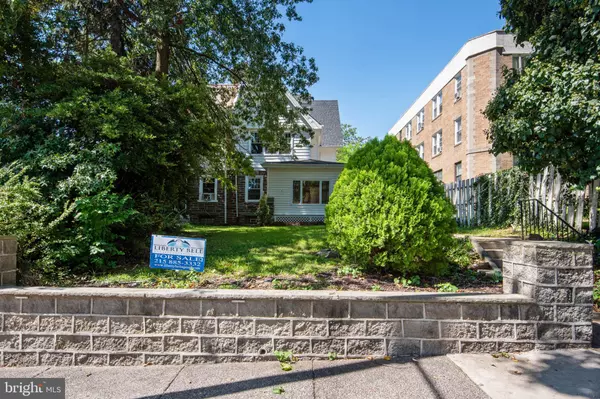$403,000
$399,900
0.8%For more information regarding the value of a property, please contact us for a free consultation.
6 Beds
3 Baths
2,945 SqFt
SOLD DATE : 10/28/2020
Key Details
Sold Price $403,000
Property Type Single Family Home
Sub Type Twin/Semi-Detached
Listing Status Sold
Purchase Type For Sale
Square Footage 2,945 sqft
Price per Sqft $136
Subdivision Mt Airy (East)
MLS Listing ID PAPH933406
Sold Date 10/28/20
Style Traditional,Straight Thru
Bedrooms 6
Full Baths 2
Half Baths 1
HOA Y/N N
Abv Grd Liv Area 2,945
Originating Board BRIGHT
Year Built 1925
Annual Tax Amount $4,383
Tax Year 2020
Lot Size 7,463 Sqft
Acres 0.17
Lot Dimensions 40.00 x 194.76
Property Description
This classic twin home structure in the sunny Mount Airy neighborhood is a once-in-a-lifetime listing for a full-sized family home in this dream area of Philadelphia. With six bedrooms and three baths (two full, one half) across an incredibly spacious 2,945 total sq ft, you truly wont find many homes like this in this area of Philadelphia. The main floor is full of wonderful classic finishings and touches, with hardwood floors throughout and many rooms with crown molding. Upon entering, there is a bright and comfortable living room, and a spacious dining room on the left and right respectively. The dining room has lovely french glass doors separating it from the main hallway, and leads to the amazing gourmet kitchen, with plentiful granite countertop space, stainless steel appliances (including a five-burner gas grill), subway tile backsplash, central island, and modern cabinetry. The dedicated laundry room on the main floor comes with a washer and dryer. Moving upstairs, classic wainscot follows you up and leads to the upper two floors and their combined six bedrooms; with three on the second floor, and three on the third. Every bedroom in this home is spacious, bright, and features at least one or two endearing touches, including the built-in shelves and fireplace in the main second-floor bedroom, and angled ceilings on the third level bedrooms. The two full baths on each respective level include pristine, professional tile work, and modern fixtures, with a lovely external soaking tub in the third-floor bedroom. There is plenty of great storage space also throughout these rooms, with some walk-in closets! Every inch of this home is comfortably spacious, and feels solid and pristine! The rear yard of the home has a spacious patio, and all the outdoor spaces here are well shaded and perfect for hosting and day-to-day relaxation. The Mt. Airy neighborhood is a lovely area of Philadelphia to live, with a suburban feel that doesn't sacrifice on wider accessibility. The Mount Air Playground is a short distance away and the Wissahickon Valley Park offers convenient hiking and cycling opportunities for any nature lover. Chestnut Hill East Regional Rail line, US Route 309, and Interstate 76 are also nearby to meet any commuting needs. Don't miss this opportunity and schedule an appointment today!
Location
State PA
County Philadelphia
Area 19119 (19119)
Zoning RSD3
Rooms
Other Rooms Living Room, Dining Room, Bedroom 2, Bedroom 3, Bedroom 4, Bedroom 5, Kitchen, Basement, Foyer, Breakfast Room, Bedroom 1, Laundry, Bedroom 6, Bathroom 1, Bathroom 2, Half Bath, Screened Porch
Basement Unfinished
Interior
Interior Features Breakfast Area, Kitchen - Eat-In, Kitchen - Island, Ceiling Fan(s), Chair Railings, Crown Moldings, Double/Dual Staircase, Recessed Lighting, Upgraded Countertops, Walk-in Closet(s), Window Treatments
Hot Water Natural Gas
Heating Baseboard - Hot Water
Cooling None
Fireplaces Number 2
Fireplaces Type Wood
Fireplace Y
Heat Source Natural Gas
Laundry Main Floor
Exterior
Exterior Feature Patio(s)
Waterfront N
Water Access N
Accessibility None
Porch Patio(s)
Parking Type None
Garage N
Building
Lot Description Rear Yard, Front Yard
Story 3
Sewer Public Sewer
Water Public
Architectural Style Traditional, Straight Thru
Level or Stories 3
Additional Building Above Grade, Below Grade
New Construction N
Schools
School District The School District Of Philadelphia
Others
Senior Community No
Tax ID 222039600
Ownership Fee Simple
SqFt Source Assessor
Security Features Carbon Monoxide Detector(s),Motion Detectors,Security System,Smoke Detector
Special Listing Condition Standard
Read Less Info
Want to know what your home might be worth? Contact us for a FREE valuation!

Our team is ready to help you sell your home for the highest possible price ASAP

Bought with Cherise Wynne • Compass RE

"My job is to find and attract mastery-based agents to the office, protect the culture, and make sure everyone is happy! "







