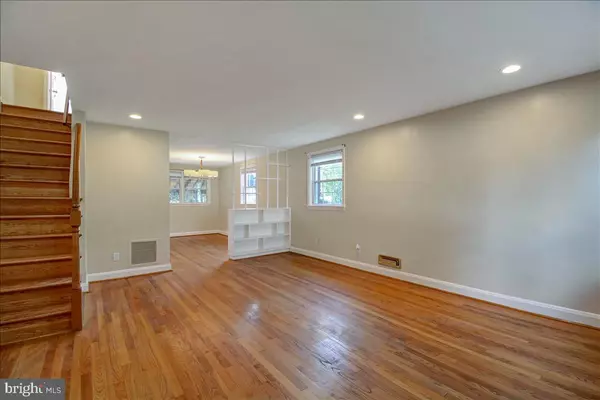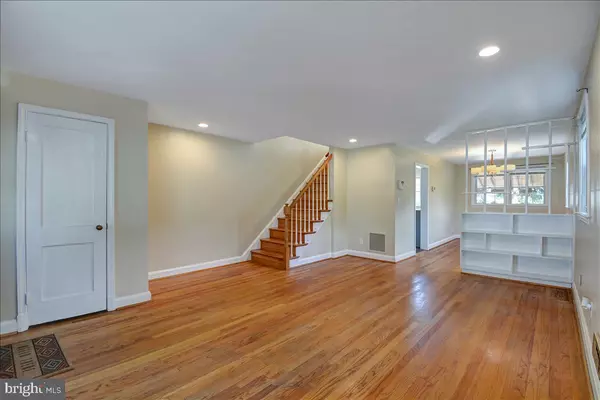$195,000
$184,900
5.5%For more information regarding the value of a property, please contact us for a free consultation.
3 Beds
2 Baths
1,296 SqFt
SOLD DATE : 08/25/2021
Key Details
Sold Price $195,000
Property Type Townhouse
Sub Type End of Row/Townhouse
Listing Status Sold
Purchase Type For Sale
Square Footage 1,296 sqft
Price per Sqft $150
Subdivision Belair-Edison
MLS Listing ID MDBA2002564
Sold Date 08/25/21
Style Other
Bedrooms 3
Full Baths 1
Half Baths 1
HOA Y/N N
Abv Grd Liv Area 1,056
Originating Board BRIGHT
Year Built 1955
Annual Tax Amount $2,270
Tax Year 2020
Property Description
From a community of 6700 pre and post-WWII built brick row homes comes this gem of a gem in the up and coming Belair-Edison community. This corner- lot home has been meticulously restored from head to toe. Exterior features include a fully fenced yard, landscaped lot with a covered backyard deck, and stone patio. Additionally, there is a calming koi pond with fountain, mature trees, and a storage shed to keep tools safe and dry. Come inside to find a brand new (2021) kitchen with granite countertops and a stainless steel appliance package. The bathroom was also restored in 2021 with a calming zen-theme. The light and airy finished basement features a bright black and white checkerboard floor. All rooms were freshly painted. Expected on the market Friday, July 16, 2021.
Location
State MD
County Baltimore City
Zoning R-6
Direction West
Rooms
Other Rooms Living Room, Dining Room, Bedroom 2, Bedroom 3, Kitchen, Basement, Bedroom 1, Laundry, Bathroom 2
Basement Fully Finished, Outside Entrance, Sump Pump, Walkout Stairs, Windows, Connecting Stairway
Interior
Interior Features Attic, Floor Plan - Traditional, Recessed Lighting, Soaking Tub, Tub Shower, Upgraded Countertops
Hot Water Natural Gas
Heating Forced Air, Baseboard - Electric
Cooling Central A/C
Flooring Hardwood, Laminated, Vinyl
Equipment Dryer - Electric, Energy Efficient Appliances, ENERGY STAR Refrigerator, Exhaust Fan, Disposal, Icemaker, Microwave, Refrigerator
Furnishings No
Fireplace N
Window Features Double Pane,Energy Efficient,Screens
Appliance Dryer - Electric, Energy Efficient Appliances, ENERGY STAR Refrigerator, Exhaust Fan, Disposal, Icemaker, Microwave, Refrigerator
Heat Source Other
Laundry Lower Floor, Upper Floor
Exterior
Exterior Feature Deck(s), Patio(s), Roof
Fence Fully, Wood
Utilities Available Cable TV Available, Electric Available, Natural Gas Available
Waterfront N
Water Access N
Roof Type Asphalt
Accessibility 2+ Access Exits
Porch Deck(s), Patio(s), Roof
Parking Type On Street
Garage N
Building
Story 2
Foundation Block, Concrete Perimeter
Sewer Public Sewer
Water Public
Architectural Style Other
Level or Stories 2
Additional Building Above Grade, Below Grade
Structure Type Paneled Walls,Plaster Walls
New Construction N
Schools
School District Baltimore City Public Schools
Others
Senior Community No
Tax ID 0326286118 033
Ownership Fee Simple
SqFt Source Estimated
Security Features Electric Alarm
Acceptable Financing FHA, Conventional, Cash
Horse Property N
Listing Terms FHA, Conventional, Cash
Financing FHA,Conventional,Cash
Special Listing Condition Standard
Read Less Info
Want to know what your home might be worth? Contact us for a FREE valuation!

Our team is ready to help you sell your home for the highest possible price ASAP

Bought with Debbie K Reynolds • Berkshire Hathaway HomeServices Homesale Realty

"My job is to find and attract mastery-based agents to the office, protect the culture, and make sure everyone is happy! "







