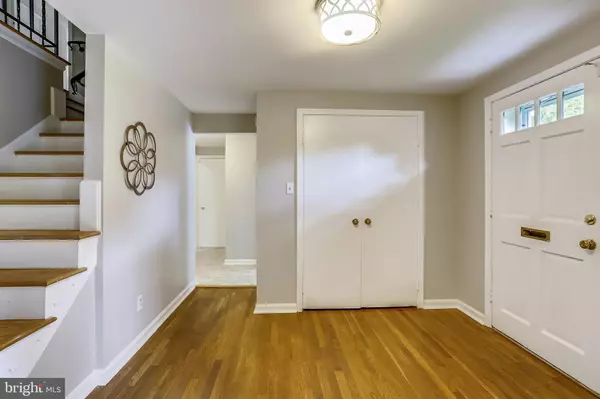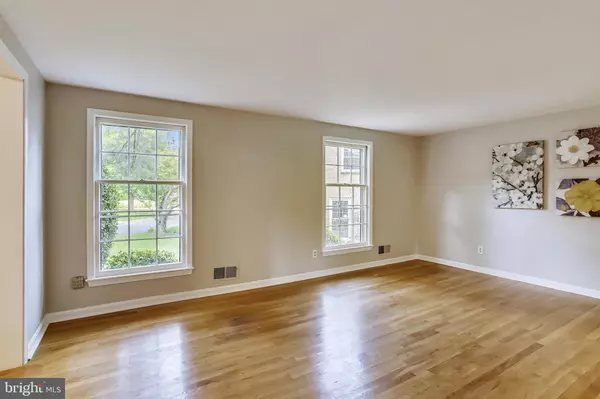$610,000
$569,500
7.1%For more information regarding the value of a property, please contact us for a free consultation.
5 Beds
4 Baths
3,378 SqFt
SOLD DATE : 06/11/2021
Key Details
Sold Price $610,000
Property Type Single Family Home
Sub Type Detached
Listing Status Sold
Purchase Type For Sale
Square Footage 3,378 sqft
Price per Sqft $180
Subdivision Whetstone
MLS Listing ID MDMC757142
Sold Date 06/11/21
Style Colonial
Bedrooms 5
Full Baths 3
Half Baths 1
HOA Fees $152/qua
HOA Y/N Y
Abv Grd Liv Area 2,878
Originating Board BRIGHT
Year Built 1969
Annual Tax Amount $5,563
Tax Year 2021
Lot Size 0.262 Acres
Acres 0.26
Property Description
GORGEOUS VIEW! Home sits high overlooking the beautiful yard and common area. Large, stately Colonial located at the end of a cul-de-sac in the sought-out Whetstone neighborhood. Featuring: 5 spacious bedrooms; 3.5 baths; NEW updated kitchen with shaker white cabinets, quartz counters, stainless-steel appliances, walk-in pantry, & NEW flooring; large living room; separate dining room with new chandelier; family room with built-ins, beamed ceiling, brick gas fireplace that spans the width of the room, and sliding glass door to large deck; inviting foyer with large coat closet; office, powder room, and access to garage on main level; large primary bedroom with two closets, & updated full bath with tile floor; WALK-OUT lower level with recreation room, den, full bath, laundry/utility room, HUGE storage room, & sliding glass door to patio and storage shed. BEAUTIFUL, fenced yard with mature, professional landscaping, deck and two patios. HARDWOOD FLOORS on main and upper levels. Home being sold AS IS but in great condition. NEW Paint, NEW Lighting, NEW Roof, NEW Carpet, NEW Laminate Flooring, NEW KITCHEN, & UPGRADED Electrical (to 200 amps). Walk to Pool, Tennis, and Whetstone Community Center. Walk to the soon to be built LIDL. Close to shopping, Schools and major commuter routes and public transportation (METRO, MARC, Bus Service). Enjoy all the amenities Montgomery Village has to offer. *** See Truplace Tour for Floorplan *** A MUST SEE!
Location
State MD
County Montgomery
Zoning R90
Rooms
Other Rooms Living Room, Dining Room, Primary Bedroom, Bedroom 2, Bedroom 3, Bedroom 4, Bedroom 5, Kitchen, Family Room, Den, Foyer, Laundry, Office, Recreation Room, Storage Room, Bathroom 2, Primary Bathroom, Half Bath
Basement Daylight, Full, Outside Entrance, Shelving, Walkout Level, Windows
Interior
Interior Features Attic, Built-Ins, Carpet, Cedar Closet(s), Exposed Beams, Family Room Off Kitchen, Floor Plan - Traditional, Formal/Separate Dining Room, Kitchen - Eat-In, Kitchen - Table Space, Laundry Chute, Recessed Lighting, Wood Floors
Hot Water Natural Gas
Heating Forced Air, Programmable Thermostat, Humidifier
Cooling Programmable Thermostat, Central A/C
Flooring Carpet, Laminated, Hardwood
Fireplaces Number 1
Fireplaces Type Brick, Mantel(s), Screen
Equipment Built-In Microwave, Dishwasher, Disposal, Dryer - Electric, Exhaust Fan, Humidifier, Oven/Range - Electric, Stainless Steel Appliances, Washer, Water Heater
Fireplace Y
Appliance Built-In Microwave, Dishwasher, Disposal, Dryer - Electric, Exhaust Fan, Humidifier, Oven/Range - Electric, Stainless Steel Appliances, Washer, Water Heater
Heat Source Natural Gas
Exterior
Exterior Feature Deck(s), Patio(s)
Garage Garage - Front Entry, Garage Door Opener
Garage Spaces 3.0
Fence Split Rail
Amenities Available Basketball Courts, Common Grounds, Community Center, Jog/Walk Path, Lake, Picnic Area, Pool - Outdoor, Tennis Courts, Tot Lots/Playground
Waterfront N
Water Access N
View Garden/Lawn
Roof Type Architectural Shingle
Accessibility None
Porch Deck(s), Patio(s)
Parking Type Attached Garage, Driveway, On Street
Attached Garage 1
Total Parking Spaces 3
Garage Y
Building
Story 3
Sewer Public Sewer
Water Public
Architectural Style Colonial
Level or Stories 3
Additional Building Above Grade, Below Grade
New Construction N
Schools
School District Montgomery County Public Schools
Others
HOA Fee Include Common Area Maintenance,Pool(s),Snow Removal,Trash
Senior Community No
Tax ID 160900812636
Ownership Fee Simple
SqFt Source Assessor
Special Listing Condition Standard
Read Less Info
Want to know what your home might be worth? Contact us for a FREE valuation!

Our team is ready to help you sell your home for the highest possible price ASAP

Bought with Jim T Winn • RE/MAX Realty Group

"My job is to find and attract mastery-based agents to the office, protect the culture, and make sure everyone is happy! "







