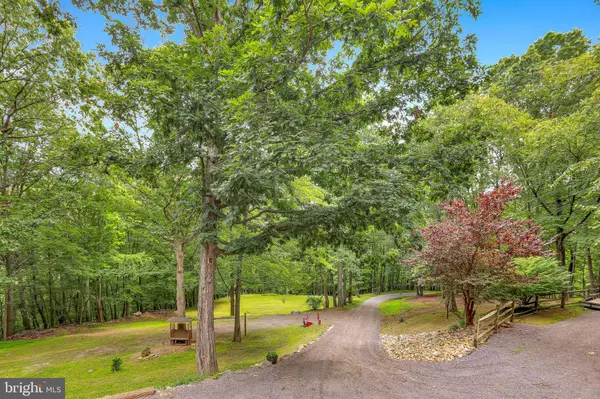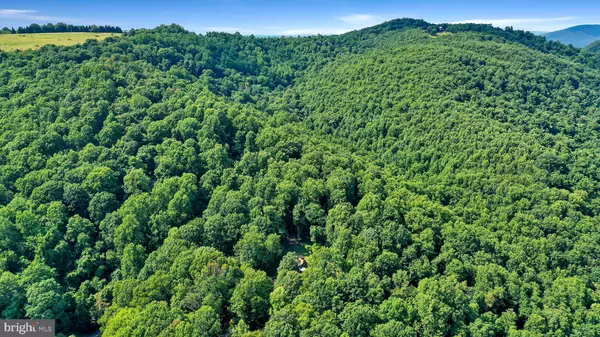$290,000
$298,777
2.9%For more information regarding the value of a property, please contact us for a free consultation.
2 Beds
3 Baths
2,300 SqFt
SOLD DATE : 08/27/2021
Key Details
Sold Price $290,000
Property Type Single Family Home
Sub Type Detached
Listing Status Sold
Purchase Type For Sale
Square Footage 2,300 sqft
Price per Sqft $126
Subdivision None Available
MLS Listing ID MDAL136642
Sold Date 08/27/21
Style Chalet
Bedrooms 2
Full Baths 2
Half Baths 1
HOA Y/N N
Abv Grd Liv Area 1,512
Originating Board BRIGHT
Year Built 1977
Annual Tax Amount $2,479
Tax Year 2021
Lot Size 5.000 Acres
Acres 5.0
Property Description
RARE OPPORTUNITY TO OWN YOUR PRIVATE OASIS IN THE WOODS! This gem is located within minutes of I-68, UPMC Western MD Hospital, Rocky Gap, Grocery and Restaurants. Five acres of pure happiness for you and your family! This secluded retreat is well maintained and turn-key! Surrounded by trees and orchards this property is beautiful a scenic, (2) hour drive from Baltimore, DC and Pittsburgh, PA. In the summer you are among a canopy of trees and the winter brings stunning mountain views.
The beautiful Open-concept living boasts grand cathedral beamed ceilings, cathedral brick fireplace with a Pellet Stove insert that is flanked by 2 sets of massive 3-Panel French Doors! The transom accent windows on either side cathedral fireplace bring the outside in! Plantation shutters grace the Dining space and main level bedroom windows. The stars will light your evenings when spent on the deck with a wrap around walkway. The Primary bedroom is located in the Loft with a half bath en suite, a walk-in closet and a private balcony. The lower level is used as a guest suite with a private entrance, private full bath, sitting room with French doors that open into the sleeping area. This home shows pride of ownership! The 35 x 24 Metal Garage/Barn has electric and water!! Sounds like the perfect man-cave to me! Lots of outdoor spaces to truly customize to your vision! The internet provider is Hughes Net. So many beautiful features- come check them out! You know this ONE-OF-A-KIND property will not last, make your appointment today!
Location
State MD
County Allegany
Area Se Allegany - Allegany County (Mdal11)
Zoning R
Rooms
Other Rooms Living Room, Dining Room, Primary Bedroom, Sitting Room, Bedroom 2, Kitchen, In-Law/auPair/Suite, Laundry
Basement Daylight, Partial, Connecting Stairway, Heated, Outside Entrance, Side Entrance, Walkout Level, Drain, Full, Poured Concrete, Partially Finished
Main Level Bedrooms 1
Interior
Interior Features Breakfast Area, Carpet, Ceiling Fan(s), Combination Dining/Living, Dining Area, Floor Plan - Open, Kitchen - Table Space, Skylight(s), Stall Shower, Tub Shower, Walk-in Closet(s), Water Treat System, Window Treatments, Entry Level Bedroom, Exposed Beams, Primary Bath(s), Other
Hot Water Electric, 60+ Gallon Tank
Heating Heat Pump - Electric BackUp, Hot Water
Cooling Central A/C, Ceiling Fan(s), Ductless/Mini-Split, Energy Star Cooling System, Heat Pump(s)
Flooring Carpet, Laminated, Vinyl
Fireplaces Number 1
Fireplaces Type Brick, Mantel(s), Other, Screen
Equipment Dishwasher, Exhaust Fan, Range Hood, Refrigerator, Stainless Steel Appliances, Oven/Range - Electric, Washer, Dryer - Front Loading, Water Heater - High-Efficiency, Oven - Self Cleaning, Energy Efficient Appliances
Furnishings No
Fireplace Y
Window Features Casement
Appliance Dishwasher, Exhaust Fan, Range Hood, Refrigerator, Stainless Steel Appliances, Oven/Range - Electric, Washer, Dryer - Front Loading, Water Heater - High-Efficiency, Oven - Self Cleaning, Energy Efficient Appliances
Heat Source Electric, Other
Laundry Lower Floor, Basement
Exterior
Exterior Feature Balcony, Deck(s), Porch(es), Roof, Wrap Around
Parking Features Additional Storage Area, Garage - Front Entry, Garage Door Opener, Oversized
Garage Spaces 12.0
Fence Split Rail
Utilities Available Electric Available, Phone Available
Water Access N
View Mountain, Trees/Woods, Garden/Lawn
Roof Type Asphalt,Architectural Shingle
Street Surface Paved,Stone
Accessibility None, 2+ Access Exits
Porch Balcony, Deck(s), Porch(es), Roof, Wrap Around
Total Parking Spaces 12
Garage Y
Building
Lot Description Backs to Trees, Front Yard, Landscaping, Mountainous, Partly Wooded, Private, Rear Yard, Rural, Secluded, SideYard(s), Sloping, Trees/Wooded
Story 2.5
Foundation Block, Brick/Mortar
Sewer Community Septic Tank, Private Septic Tank
Water Well, Private
Architectural Style Chalet
Level or Stories 2.5
Additional Building Above Grade, Below Grade
Structure Type Beamed Ceilings,Cathedral Ceilings,Dry Wall
New Construction N
Schools
Elementary Schools Flintstone
Middle Schools Washington
High Schools Fort Hill
School District Allegany County Public Schools
Others
Senior Community No
Tax ID 0121006408
Ownership Fee Simple
SqFt Source Assessor
Security Features Security Gate
Acceptable Financing Cash, Conventional, FHA, USDA, VA
Horse Property Y
Horse Feature Horses Allowed
Listing Terms Cash, Conventional, FHA, USDA, VA
Financing Cash,Conventional,FHA,USDA,VA
Special Listing Condition Standard
Read Less Info
Want to know what your home might be worth? Contact us for a FREE valuation!

Our team is ready to help you sell your home for the highest possible price ASAP

Bought with Breann Lynn Datri • Coldwell Banker Premier
"My job is to find and attract mastery-based agents to the office, protect the culture, and make sure everyone is happy! "







