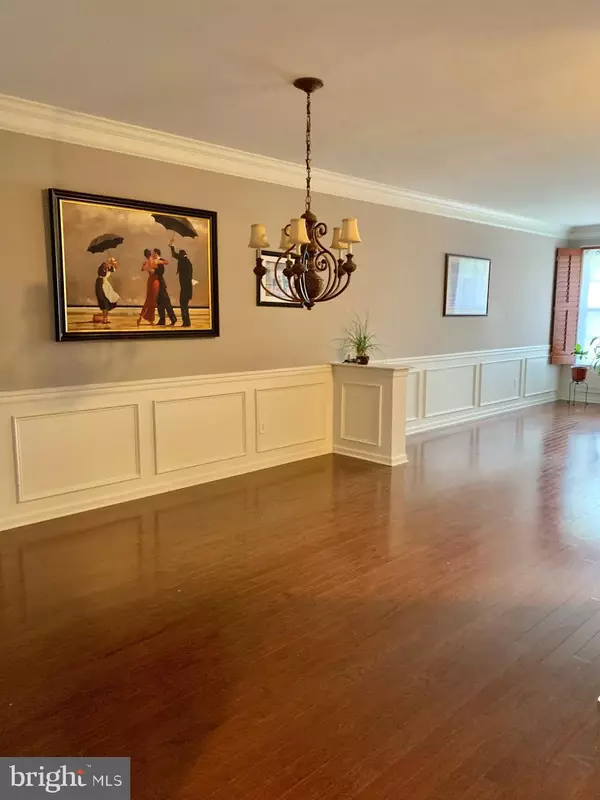$445,000
$459,000
3.1%For more information regarding the value of a property, please contact us for a free consultation.
4 Beds
3 Baths
3,016 SqFt
SOLD DATE : 01/08/2021
Key Details
Sold Price $445,000
Property Type Townhouse
Sub Type Interior Row/Townhouse
Listing Status Sold
Purchase Type For Sale
Square Footage 3,016 sqft
Price per Sqft $147
Subdivision Greenbriar Ii
MLS Listing ID PADE526374
Sold Date 01/08/21
Style Traditional
Bedrooms 4
Full Baths 2
Half Baths 1
HOA Fees $185/mo
HOA Y/N Y
Abv Grd Liv Area 3,016
Originating Board BRIGHT
Year Built 2007
Annual Tax Amount $5,557
Tax Year 2019
Lot Size 3,319 Sqft
Acres 0.08
Lot Dimensions 0.00 x 0.00
Property Description
A rare find! Built as a 4 bedroom home, this beautiful luxury Greenbriar ll Townhouse is situated on a premium walk-out lot with a wooded view, backing up to Community open space! This Crestmont model unit highlights an open concept floorplan, with 9 foot ceilings, an open turned staircase, upgraded finishes and more square footage than many single family homes! The combined living and dining room flow nicely into the family room with gas fireplace and adjoining gourmet kitchen, with granite breakfast bar, 42" cabinets, upgraded stainless appliances, custom tile backsplash and sliders to the deck. Hardwood floors span the entire first floor & the home has been fitted with custom plantation wood shutters throughout. Upstairs, the spacious Master Suite is impressive, with a walk in closet, additional closet and a lavish master bath with jacuzzi tub and stand alone shower. The 3 additional bedrooms are all generously sized with spacious closets and ceiling fans. The 4th bedroom provides the opportunity for an in-home office, one of the most sought after features for todays' buyers who need to work from home. The walk-out lower level has an additional Family Room, custom finished with an in-wall/ceiling surround sound speaker system for theater entertainment, work out area and a large storage area.Features of this home include the first floor powder room, a one car attached garage with inside access, recessed lighting, and 2nd floor full size laundry room. Parking is easy with the attached garage, driveway parking and overflow guest parking. Greenbriar II is an upscale private community with lots of open space and easy access to beautiful walking trails. Enjoy stress free living where you will have more time for your family, friends and you! Low HOA fees, low taxes and the award winning West Chester School District. Superb location with easy access to plenty of restaurants and shopping, Longwood Gardens, downtown West Chester and the Philadelphia airport.
Location
State PA
County Delaware
Area Thornbury Twp (10444)
Zoning R
Rooms
Other Rooms Living Room, Dining Room, Bedroom 2, Bedroom 3, Bedroom 4, Kitchen, Family Room, Bedroom 1, Great Room, Laundry
Basement Full, Walkout Level, Windows
Interior
Hot Water Natural Gas
Heating Forced Air
Cooling Central A/C
Fireplaces Number 1
Fireplaces Type Gas/Propane
Fireplace Y
Heat Source Natural Gas
Laundry Upper Floor
Exterior
Garage Garage Door Opener
Garage Spaces 2.0
Waterfront N
Water Access N
View Trees/Woods
Accessibility None
Parking Type Attached Garage
Attached Garage 2
Total Parking Spaces 2
Garage Y
Building
Story 2
Sewer Public Sewer
Water Public
Architectural Style Traditional
Level or Stories 2
Additional Building Above Grade, Below Grade
New Construction N
Schools
School District West Chester Area
Others
HOA Fee Include All Ground Fee,Common Area Maintenance,Lawn Maintenance,Management,Trash,Other
Senior Community No
Tax ID 44-00-00401-21
Ownership Fee Simple
SqFt Source Assessor
Security Features Security System
Special Listing Condition Standard
Read Less Info
Want to know what your home might be worth? Contact us for a FREE valuation!

Our team is ready to help you sell your home for the highest possible price ASAP

Bought with Stephanie M MacDonald • Compass RE

"My job is to find and attract mastery-based agents to the office, protect the culture, and make sure everyone is happy! "







