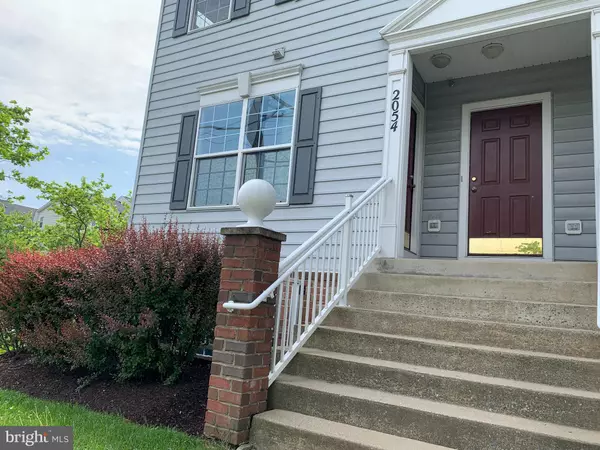$350,000
$356,000
1.7%For more information regarding the value of a property, please contact us for a free consultation.
2 Beds
2 Baths
1,120 SqFt
SOLD DATE : 06/25/2021
Key Details
Sold Price $350,000
Property Type Condo
Sub Type Condo/Co-op
Listing Status Sold
Purchase Type For Sale
Square Footage 1,120 sqft
Price per Sqft $312
Subdivision Hearthstone Village
MLS Listing ID MDMC758450
Sold Date 06/25/21
Style Colonial
Bedrooms 2
Full Baths 2
Condo Fees $280/mo
HOA Y/N N
Abv Grd Liv Area 1,120
Originating Board BRIGHT
Year Built 2001
Annual Tax Amount $3,425
Tax Year 2021
Property Description
A low-maintenance brick 2-Level townhome condo in a very convenient location near Metro! Enjoy the sunshine and natural light all day long in this corner unit with extra windows. Upgrades (almost $20K in total) in the past few years include new granite countertop, hardwood flooring throughout both floors, new water heater, new dishwasher, master bathroom and second bathroom remodeling, and lower bedroom windows treatment. Master bedroom with ensuite bathroom is quiet, peaceful and ensures a good sleep every night; the second bedroom is on the lower level, can fit in a full-size bed, dresser and more and has its own bathroom. Lower level also has a washer and dryer, as well as an attached garage and private driveway (parking for 2 cars). This well-cared community was established after 2000, condo fee covers water, common area maintenance, master insurance etc, and there is no city property tax in Wheaton. Walking distance to Metro station and the new Town Square, less than 1 mile away from Shopping mall/Costco/Target/Starbucks etc, and close to all Wheaton downtown restaurants, government agencies and activities.
Location
State MD
County Montgomery
Zoning PD18
Rooms
Other Rooms Living Room, Primary Bedroom, Bedroom 2, Kitchen, Laundry, Bathroom 2, Primary Bathroom
Basement Connecting Stairway, Fully Finished
Main Level Bedrooms 1
Interior
Interior Features Additional Stairway, Combination Dining/Living, Crown Moldings, Kitchen - Eat-In, Kitchen - Galley, Sprinkler System, Walk-in Closet(s), Window Treatments, Wood Floors, Entry Level Bedroom
Hot Water Natural Gas
Heating Forced Air
Cooling Central A/C
Equipment Dishwasher, Disposal, Dryer, Exhaust Fan, Icemaker, Oven/Range - Electric, Range Hood, Refrigerator, Stainless Steel Appliances, Water Heater
Fireplace N
Appliance Dishwasher, Disposal, Dryer, Exhaust Fan, Icemaker, Oven/Range - Electric, Range Hood, Refrigerator, Stainless Steel Appliances, Water Heater
Heat Source Natural Gas
Laundry Dryer In Unit, Lower Floor, Washer In Unit
Exterior
Exterior Feature Balcony
Garage Garage - Rear Entry, Garage Door Opener, Inside Access
Garage Spaces 2.0
Amenities Available Common Grounds
Waterfront N
Water Access N
Roof Type Asphalt
Accessibility 32\"+ wide Doors, >84\" Garage Door
Porch Balcony
Parking Type Attached Garage, Driveway
Attached Garage 1
Total Parking Spaces 2
Garage Y
Building
Story 2
Sewer Public Sewer
Water Public
Architectural Style Colonial
Level or Stories 2
Additional Building Above Grade, Below Grade
Structure Type Dry Wall
New Construction N
Schools
Elementary Schools Arcola
Middle Schools Odessa Shannon
High Schools Northwood
School District Montgomery County Public Schools
Others
HOA Fee Include Common Area Maintenance,Ext Bldg Maint,Insurance,Lawn Care Front,Lawn Care Rear,Lawn Maintenance,Reserve Funds,Snow Removal,Trash,Water
Senior Community No
Tax ID 161303363963
Ownership Condominium
Security Features Carbon Monoxide Detector(s),Smoke Detector,Sprinkler System - Indoor
Special Listing Condition Standard
Read Less Info
Want to know what your home might be worth? Contact us for a FREE valuation!

Our team is ready to help you sell your home for the highest possible price ASAP

Bought with Mahin Ghadiri • Weichert, REALTORS

"My job is to find and attract mastery-based agents to the office, protect the culture, and make sure everyone is happy! "







