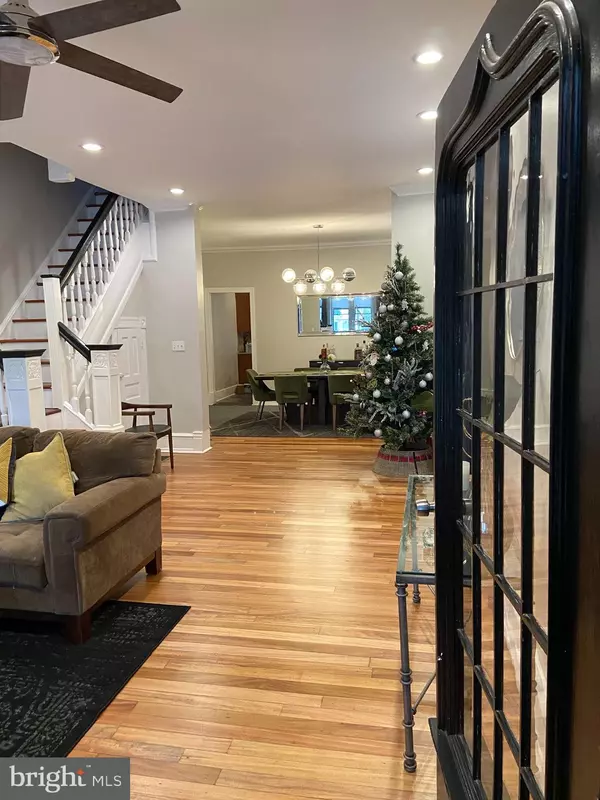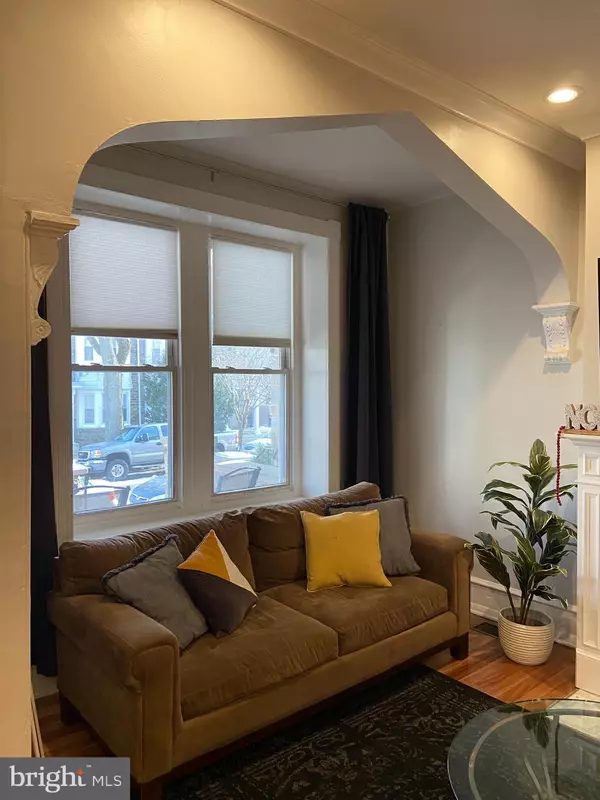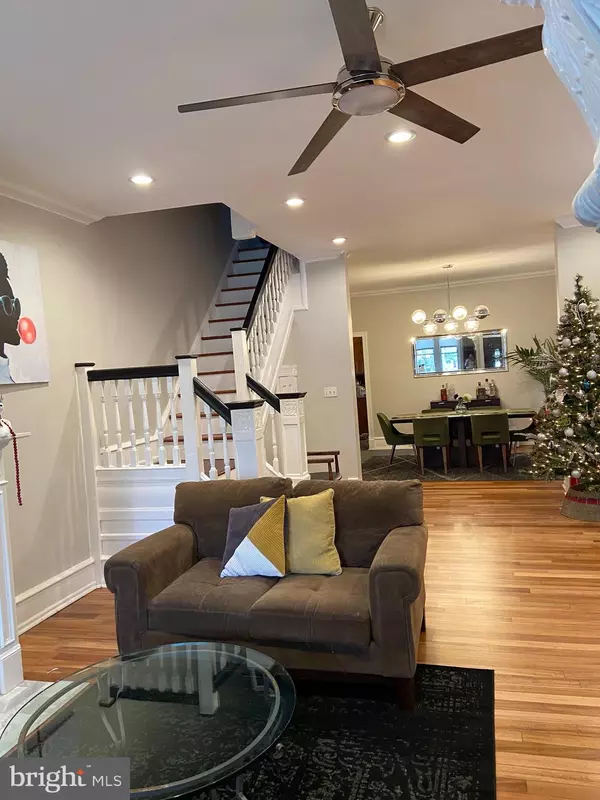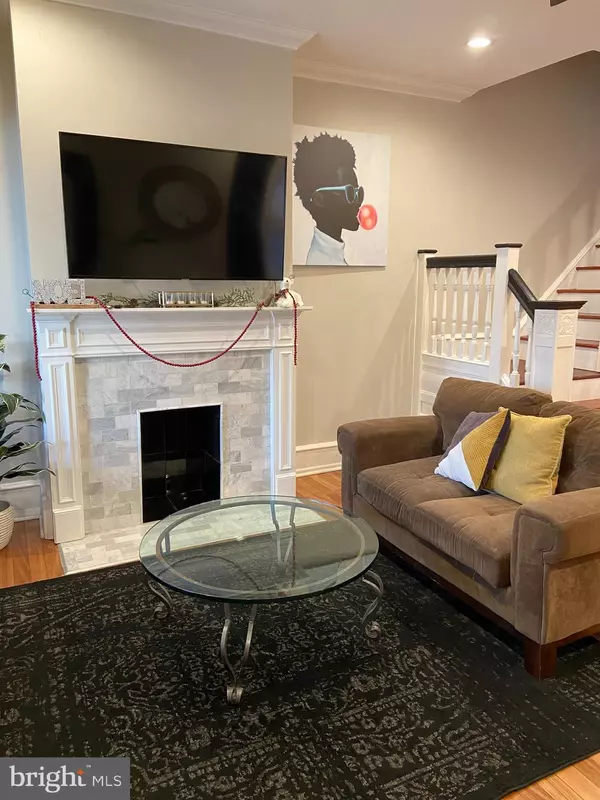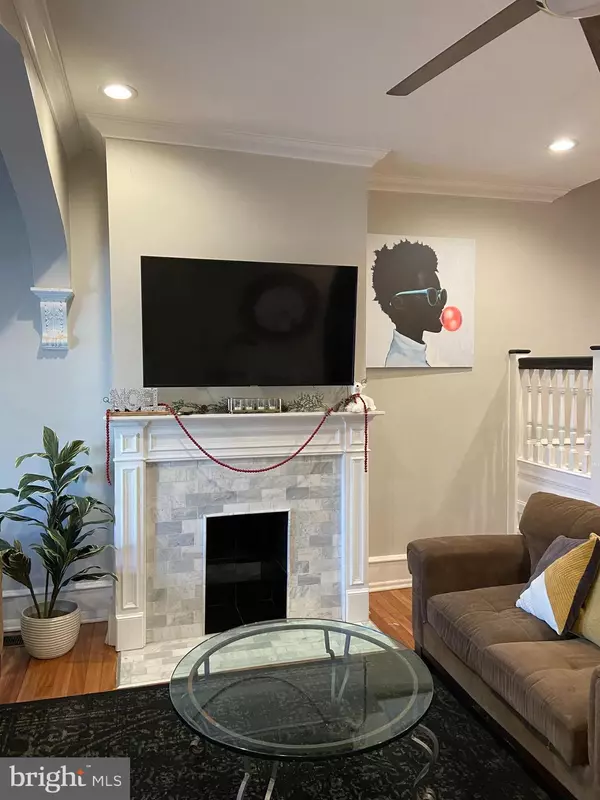$460,000
$439,500
4.7%For more information regarding the value of a property, please contact us for a free consultation.
6 Beds
3 Baths
2,386 SqFt
SOLD DATE : 03/11/2021
Key Details
Sold Price $460,000
Property Type Single Family Home
Sub Type Twin/Semi-Detached
Listing Status Sold
Purchase Type For Sale
Square Footage 2,386 sqft
Price per Sqft $192
Subdivision Mt Airy (East)
MLS Listing ID PAPH974046
Sold Date 03/11/21
Style Victorian
Bedrooms 6
Full Baths 2
Half Baths 1
HOA Y/N N
Abv Grd Liv Area 2,386
Originating Board BRIGHT
Year Built 1925
Annual Tax Amount $3,276
Tax Year 2020
Lot Size 4,732 Sqft
Acres 0.11
Lot Dimensions 23.00 x 205.73
Property Description
Beautiful 6-bedroom, stone-front home in East Mt Airy. Step onto the large front porch and enter this 3-story twin through the grand vestibule embellished with original wainscoting. The high ceilings and large windows of the living and dining rooms are impressive yet incredibly charming. A remarkable kitchen leads you to the multi-layered outdoor-living that includes a deck, patio and green space for gardening or for pets to graze. The back entrance to this property is complete with a newly installed two-car parking pad. Back inside, freshen-up in the downstairs powder room, conveniently located just off the entry way. Both the 2nd and 3rd floors have 3 bedrooms and a full bath. New cherry wood floors on first floor and refinished cherry wood floors throughout rest of the home. Boasting a great walking score of 88, this home is located on a lovely street close to Chestnut Hill regional rail, The Free Library of Philadelphia and just one block from the shops of Germantown Avenue.
Location
State PA
County Philadelphia
Area 19119 (19119)
Zoning RSA3
Rooms
Basement Other
Interior
Interior Features Additional Stairway, Breakfast Area, Built-Ins, Ceiling Fan(s), Crown Moldings, Floor Plan - Open, Kitchen - Eat-In, Kitchen - Gourmet, Upgraded Countertops, Wood Floors
Hot Water Natural Gas
Heating Hot Water
Cooling Central A/C
Flooring Hardwood, Slate, Ceramic Tile
Fireplaces Number 1
Window Features Bay/Bow
Heat Source Natural Gas
Exterior
Exterior Feature Deck(s), Patio(s)
Waterfront N
Water Access N
Accessibility None
Porch Deck(s), Patio(s)
Parking Type On Street, Off Street
Garage N
Building
Lot Description Rear Yard
Story 3
Sewer Public Sewer
Water Public
Architectural Style Victorian
Level or Stories 3
Additional Building Above Grade, Below Grade
New Construction N
Schools
School District The School District Of Philadelphia
Others
Senior Community No
Tax ID 222163300
Ownership Fee Simple
SqFt Source Assessor
Special Listing Condition Standard
Read Less Info
Want to know what your home might be worth? Contact us for a FREE valuation!

Our team is ready to help you sell your home for the highest possible price ASAP

Bought with Karrie Gavin • Elfant Wissahickon-Rittenhouse Square

"My job is to find and attract mastery-based agents to the office, protect the culture, and make sure everyone is happy! "



