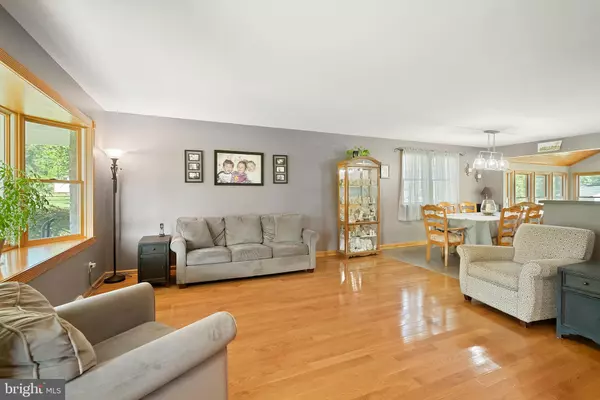$560,000
$519,900
7.7%For more information regarding the value of a property, please contact us for a free consultation.
4 Beds
3 Baths
2,800 SqFt
SOLD DATE : 11/15/2021
Key Details
Sold Price $560,000
Property Type Single Family Home
Sub Type Detached
Listing Status Sold
Purchase Type For Sale
Square Footage 2,800 sqft
Price per Sqft $200
Subdivision Pennsbury Hgts
MLS Listing ID PABU2006526
Sold Date 11/15/21
Style Split Level
Bedrooms 4
Full Baths 2
Half Baths 1
HOA Y/N N
Abv Grd Liv Area 2,800
Originating Board BRIGHT
Year Built 1960
Annual Tax Amount $6,279
Tax Year 2021
Lot Size 0.270 Acres
Acres 0.27
Lot Dimensions 101 X 130
Property Description
Wonderful opportunity to call this meticulously maintained and updated property home! Cul-de-sac location in sought after Pennsbury Heights and the Pennsbury School System. Almost too many upgrades to list! The main house features 4 stories of living space offering 4 bedrooms, 2.5 baths and a detached 2+ car mechanics dream garage with bonus studio apartment on the 2nd level. Arrive at the rocking chair front porch leading to the main level open floor concept. Large living room with bay window & hardwood flooring. A gourmet kitchen with custom wood cabinetry, breakfast bar, newer stainless appliances and dining area. Sunroom addition off kitchen features radiant flooring, cathedral ceiling and a wall of windows with double opening French doors leading to private completely fenced in back yard. The lower level offers a large family room with side entrance to driveway, wood burning stove with a wood storage area that can be accessed thru the exterior & walk in closet for storage, powder room & a nice size laundry room featuring newer washer and dryer and has it's own entrance. Master bedroom on second level offers large closet space, 2nd bedroom, remodeled hall bath and a convenient office area. A 3rd level addition was added in 2014 and features 2 large bedrooms, hall bath with custom tile work and 2 attic areas for storage. The oversized lot has been professionally landscaped with exterior lighting & private fenced in back yard with beautiful partially covered paved patio area featuring built in bench and heated koi pond. A second patio could be used as a fire pit area and storage shed complete the exterior back. A oversized (20 X 30) 2 car mechanics garage has it's own driveway, 200 amp service, slop sink with heated water & storage area for wood on side. A one bedroom studio apartment (30 x 19) is located on the 2nd level of garage has it's own entrance, Living Room, Full kitchen with stainless appliances, bedroom & hall bath. A generator with outside hook up with a manual transfer switch is included. Fantastic commuting location within minutes to Route 1, I-95 and 10 minutes to the Princeton Route 1 Corridor. This home has been lovingly cared for and maintained by the same family for over 23 years and is ready for it's new owners to call home. SHOWINGS START FRIDAY 8/27
Location
State PA
County Bucks
Area Falls Twp (10113)
Zoning NCR
Rooms
Other Rooms Living Room, Primary Bedroom, Bedroom 2, Bedroom 3, Bedroom 4, Kitchen, Family Room, Sun/Florida Room, Laundry, Office
Interior
Hot Water Natural Gas
Heating Forced Air
Cooling Central A/C
Heat Source Natural Gas, Electric
Exterior
Garage Garage Door Opener, Garage - Front Entry, Oversized
Garage Spaces 7.0
Waterfront N
Water Access N
Accessibility Chairlift, Mobility Improvements, Other Bath Mod, Ramp - Main Level, Other
Parking Type Detached Garage, Driveway
Total Parking Spaces 7
Garage Y
Building
Story 4
Sewer Public Sewer
Water Public
Architectural Style Split Level
Level or Stories 4
Additional Building Above Grade, Below Grade
New Construction N
Schools
Elementary Schools Eleanor Roosevelt
Middle Schools Pennwood
High Schools Pennsbury
School District Pennsbury
Others
Senior Community No
Tax ID 13-030-299
Ownership Fee Simple
SqFt Source Estimated
Acceptable Financing Cash, Conventional, FHA, VA
Listing Terms Cash, Conventional, FHA, VA
Financing Cash,Conventional,FHA,VA
Special Listing Condition Standard
Read Less Info
Want to know what your home might be worth? Contact us for a FREE valuation!

Our team is ready to help you sell your home for the highest possible price ASAP

Bought with Barbara Guarino • BHHS Fox & Roach-Doylestown

"My job is to find and attract mastery-based agents to the office, protect the culture, and make sure everyone is happy! "







