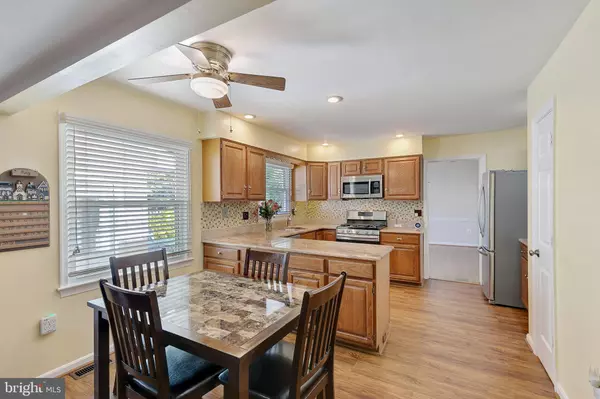$800,000
$775,000
3.2%For more information regarding the value of a property, please contact us for a free consultation.
4 Beds
4 Baths
2,605 SqFt
SOLD DATE : 06/16/2021
Key Details
Sold Price $800,000
Property Type Single Family Home
Sub Type Detached
Listing Status Sold
Purchase Type For Sale
Square Footage 2,605 sqft
Price per Sqft $307
Subdivision George Mason Forest
MLS Listing ID VAFX1200156
Sold Date 06/16/21
Style Colonial
Bedrooms 4
Full Baths 3
Half Baths 1
HOA Fees $27/ann
HOA Y/N Y
Abv Grd Liv Area 2,105
Originating Board BRIGHT
Year Built 1982
Annual Tax Amount $8,290
Tax Year 2020
Lot Size 0.250 Acres
Acres 0.25
Property Description
This handsome home in an established Fairfax neighborhood is close to everything but crowded by nothing. The owner has thoughtfully maintained this property inside and out; smart recent upgrades include roof, siding/trim wrap, plus brand-new carpet just installed. Fantastic 1/4 acre lot dotted with mature trees, lush lawn, and flowering landscapes. Great outdoor living starts in the sunroom with access to two decks, all hugged by a privacy fence. Inside, enjoy the features these classic homes offer, such as large living areas and bedroom areas, real hardwood floors, oversized two-car garage - all on three finished levels. Updated granite and stainless kitchen, with a breakfast nook, overlooks a spacious family room with a fun built-in wet bar and fireplace. Sought-after George Mason Forest location for enjoying life in the heart of Fairfax. Attend GMU's Eagle Bank Arena for sports, concerts, cultural events. There's easy access to public transportation via buses/VRE/METRO. Great choices of Shopping Centers with grocery, retail and restaurants plus City of Fairfax's historic Main Street full of dynamic and eclectic dining and shopping is so close.
Location
State VA
County Fairfax
Zoning 121
Rooms
Other Rooms Living Room, Dining Room, Primary Bedroom, Bedroom 2, Bedroom 3, Bedroom 4, Kitchen, Family Room, Breakfast Room, Sun/Florida Room, Recreation Room
Basement Walkout Stairs, Partially Finished
Interior
Interior Features Breakfast Area, Family Room Off Kitchen, Formal/Separate Dining Room, Primary Bath(s), Walk-in Closet(s), Wood Floors, Ceiling Fan(s)
Hot Water Natural Gas
Heating Forced Air
Cooling Central A/C
Flooring Hardwood, Carpet, Ceramic Tile
Fireplaces Number 1
Equipment Built-In Microwave, Dishwasher, Disposal, Dryer, Exhaust Fan, Icemaker, Refrigerator, Washer, Oven/Range - Gas, Stainless Steel Appliances
Fireplace Y
Window Features Bay/Bow,Replacement,Vinyl Clad
Appliance Built-In Microwave, Dishwasher, Disposal, Dryer, Exhaust Fan, Icemaker, Refrigerator, Washer, Oven/Range - Gas, Stainless Steel Appliances
Heat Source Natural Gas
Laundry Main Floor
Exterior
Exterior Feature Deck(s)
Parking Features Additional Storage Area, Garage - Front Entry, Garage Door Opener, Inside Access
Garage Spaces 4.0
Fence Privacy, Rear
Amenities Available Common Grounds
Water Access N
Roof Type Architectural Shingle
Accessibility None
Porch Deck(s)
Attached Garage 2
Total Parking Spaces 4
Garage Y
Building
Lot Description Landscaping
Story 3
Sewer Public Sewer
Water Public
Architectural Style Colonial
Level or Stories 3
Additional Building Above Grade, Below Grade
New Construction N
Schools
Elementary Schools Oak View
Middle Schools Frost
High Schools Woodson
School District Fairfax County Public Schools
Others
HOA Fee Include Common Area Maintenance
Senior Community No
Tax ID 0682 08 0104
Ownership Fee Simple
SqFt Source Assessor
Security Features Exterior Cameras
Special Listing Condition Standard
Read Less Info
Want to know what your home might be worth? Contact us for a FREE valuation!

Our team is ready to help you sell your home for the highest possible price ASAP

Bought with Christopher Craddock • EXP Realty, LLC
"My job is to find and attract mastery-based agents to the office, protect the culture, and make sure everyone is happy! "







