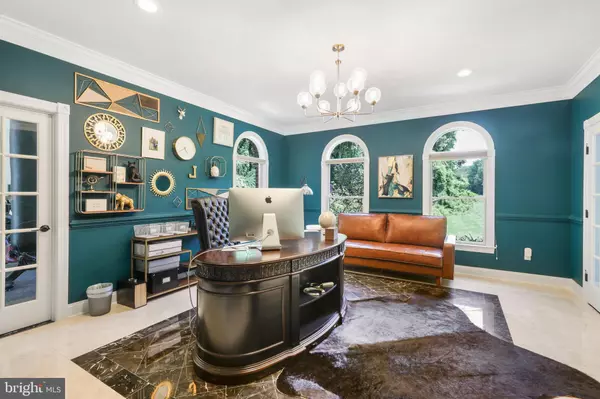$1,850,000
$1,899,000
2.6%For more information regarding the value of a property, please contact us for a free consultation.
5 Beds
9 Baths
8,831 SqFt
SOLD DATE : 10/15/2021
Key Details
Sold Price $1,850,000
Property Type Single Family Home
Sub Type Detached
Listing Status Sold
Purchase Type For Sale
Square Footage 8,831 sqft
Price per Sqft $209
Subdivision Lake Hill Estates
MLS Listing ID MDBC2002084
Sold Date 10/15/21
Style Traditional
Bedrooms 5
Full Baths 6
Half Baths 3
HOA Y/N N
Abv Grd Liv Area 6,331
Originating Board BRIGHT
Year Built 2007
Tax Year 2020
Lot Size 3.460 Acres
Acres 3.46
Property Description
ACTIVE UNDER CONTRACT. Beautifully updated 5 Bedroom, 6/3 Bath luxury home on 3 finished levels in great location with seasonal views of Liberty Reservoir. 2-story marble Foyer flanked by marble formal Dining Room and marble private Study. 2-story Great Room with fireplace and bar flows to incredible Kitchen with stainless steel appliances, commercial grade Wolf range, quartz counters and large sunny breakfast area. Main level Exercise Room and Playroom. 2 Powder Rooms, Laundry Room and Back Hall finish the main level. Stunning Primary Bedroom with fireplace and luxe Spa Bath with Air Tub, also with fireplace. 3 additional en-suite Bedrooms and Laundry Room complete the 2nd level. Spectacular walk-out lower level includes Rec Room with wet bar/kitchenette and fireplace, Home Theater, Bedroom 5 with Bath and Pool Bath/Changing Room with steam shower. Multi-tier Decks, covered Porches and Balconies overlook the heated in-ground Pool, Pavilion with cooking center and hot tub. 4-car Garage, large parking pad- all on 3.46 acres. Many 2021 updates!
Location
State MD
County Baltimore
Zoning RES
Rooms
Other Rooms Dining Room, Primary Bedroom, Bedroom 2, Bedroom 3, Bedroom 4, Bedroom 5, Kitchen, Game Room, Family Room, Foyer, Exercise Room, Laundry, Office, Recreation Room, Media Room, Bonus Room, Primary Bathroom
Basement Full, Heated, Improved, Walkout Level, Windows, Fully Finished
Interior
Hot Water Multi-tank, Propane
Heating Forced Air
Cooling Central A/C, Ceiling Fan(s)
Fireplaces Number 3
Equipment Stainless Steel Appliances, Refrigerator, Freezer, Extra Refrigerator/Freezer, Oven/Range - Gas, Six Burner Stove, Range Hood, Oven - Wall, Built-In Microwave, Dishwasher, Disposal, Washer, Dryer
Appliance Stainless Steel Appliances, Refrigerator, Freezer, Extra Refrigerator/Freezer, Oven/Range - Gas, Six Burner Stove, Range Hood, Oven - Wall, Built-In Microwave, Dishwasher, Disposal, Washer, Dryer
Heat Source Propane - Leased, Electric
Laundry Main Floor, Upper Floor
Exterior
Exterior Feature Balcony, Deck(s), Patio(s), Porch(es)
Garage Garage Door Opener
Garage Spaces 4.0
Pool Fenced, Heated, In Ground
Waterfront N
Water Access N
Roof Type Asphalt,Shingle
Accessibility None
Porch Balcony, Deck(s), Patio(s), Porch(es)
Parking Type Driveway, Attached Garage
Attached Garage 4
Total Parking Spaces 4
Garage Y
Building
Story 3
Sewer Septic Exists
Water Well
Architectural Style Traditional
Level or Stories 3
Additional Building Above Grade, Below Grade
New Construction N
Schools
School District Baltimore County Public Schools
Others
Senior Community No
Tax ID 04042300006105
Ownership Fee Simple
SqFt Source Assessor
Special Listing Condition Standard
Read Less Info
Want to know what your home might be worth? Contact us for a FREE valuation!

Our team is ready to help you sell your home for the highest possible price ASAP

Bought with Allison B Heath • Northrop Realty

"My job is to find and attract mastery-based agents to the office, protect the culture, and make sure everyone is happy! "







