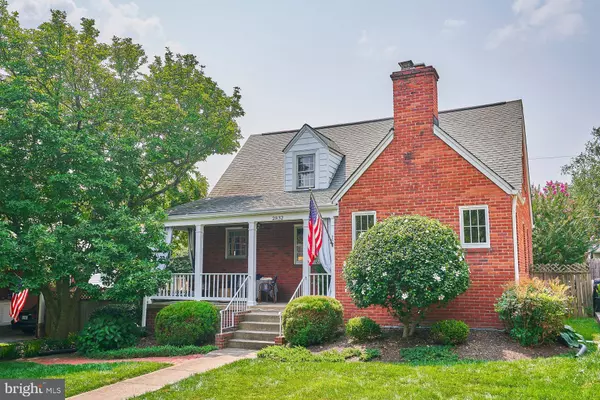$855,000
$875,000
2.3%For more information regarding the value of a property, please contact us for a free consultation.
3 Beds
3 Baths
2,327 SqFt
SOLD DATE : 09/28/2021
Key Details
Sold Price $855,000
Property Type Single Family Home
Sub Type Detached
Listing Status Sold
Purchase Type For Sale
Square Footage 2,327 sqft
Price per Sqft $367
Subdivision Hillwood
MLS Listing ID VAFX2006640
Sold Date 09/28/21
Style Cottage
Bedrooms 3
Full Baths 3
HOA Y/N N
Abv Grd Liv Area 1,477
Originating Board BRIGHT
Year Built 1941
Annual Tax Amount $8,505
Tax Year 2021
Lot Size 7,312 Sqft
Acres 0.17
Property Description
Sellers top 10 list of what they love about this house 1. great neighborhood + neighbors, 2. front porch, & 3. location! Ask me for the full list...Beautiful 3 level home on gorgeous, tree lined street in the Hillwood neighborhood of Falls Church. You could easily convert the upper level loft into a 4th bedroom! Everything has been updated! Enjoy sitting out on the front porch with your favorite drink! The porch is lined with curtains, string lights and a ceiling fan! Enter into the living room with beautiful hardwood floors and a fireplace to keep you cozy! Newly remodeled kitchen has farmhouse cabinets, beautiful quartz counters and new appliances. Beautiful tiles adorn the main level full bath with an entirely new design that includes barn style glass shower doors. 2 good sized bedrooms with refinished hardwood floors are on the main level. The upper level has so much useable space! Currently there is an office space, family room, tons of storage space and a gorgeously remodeled master suite! The basement has plenty of storage and a large laundry area. The spacious rec room has ample space to have a play, desk, TV and a work out area. Newly remodeled full bath in the basement. The large deck opens to a lush backyard that is fully fenced. Shed has electric running to it and includes plenty of outdoor storage space.
Location
State VA
County Fairfax
Zoning 140
Rooms
Other Rooms Living Room, Dining Room, Primary Bedroom, Bedroom 2, Kitchen, Family Room, Office, Recreation Room, Storage Room, Bathroom 2, Bathroom 3, Primary Bathroom
Basement Full
Main Level Bedrooms 2
Interior
Hot Water Natural Gas
Heating Baseboard - Hot Water
Cooling Central A/C, Ceiling Fan(s)
Fireplaces Number 1
Fireplace Y
Heat Source Natural Gas
Exterior
Waterfront N
Water Access N
Accessibility None
Parking Type Driveway
Garage N
Building
Story 3
Sewer Public Sewer
Water Public
Architectural Style Cottage
Level or Stories 3
Additional Building Above Grade, Below Grade
New Construction N
Schools
Elementary Schools Beech Tree
Middle Schools Glasgow
High Schools Justice
School District Fairfax County Public Schools
Others
Senior Community No
Tax ID 0502 11 0035
Ownership Fee Simple
SqFt Source Assessor
Special Listing Condition Standard
Read Less Info
Want to know what your home might be worth? Contact us for a FREE valuation!

Our team is ready to help you sell your home for the highest possible price ASAP

Bought with Katherine Louise Koerner • Long & Foster Real Estate, Inc.

"My job is to find and attract mastery-based agents to the office, protect the culture, and make sure everyone is happy! "







