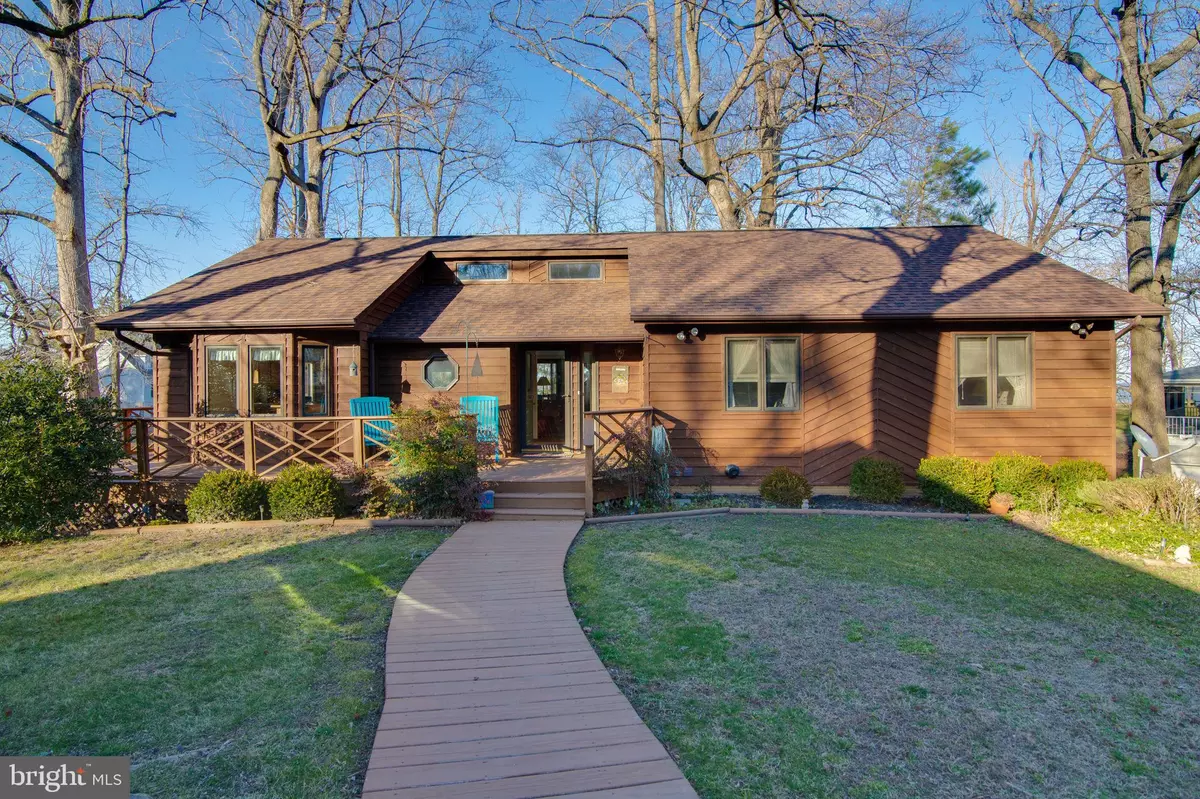$540,000
$519,900
3.9%For more information regarding the value of a property, please contact us for a free consultation.
3 Beds
3 Baths
3,160 SqFt
SOLD DATE : 04/30/2021
Key Details
Sold Price $540,000
Property Type Single Family Home
Sub Type Detached
Listing Status Sold
Purchase Type For Sale
Square Footage 3,160 sqft
Price per Sqft $170
Subdivision Stratford Harbour
MLS Listing ID VAWE117956
Sold Date 04/30/21
Style Raised Ranch/Rambler
Bedrooms 3
Full Baths 3
HOA Fees $23/ann
HOA Y/N Y
Abv Grd Liv Area 1,580
Originating Board BRIGHT
Year Built 1996
Annual Tax Amount $2,061
Tax Year 2016
Lot Size 1.120 Acres
Acres 1.12
Property Description
GORGEOUS VIEWS THROUGHOUT THIS HOME ON THE POTOMAC RIVER. SIT BACK AND RELAX ON THIS ENORMOUS SCREEN PORCH FOR WATCHING SUNRISES AND SUNSETS. SITTING ON THIS PORCH YOU WILL BE ABLE TO SEE BOAT TRAFFIC UP AND DOWN THE RIVER. ON THE MAIN LEVEL THERE IS A HUGE OPEN GREAT ROOM FOR ENTERTAINING AND DINING AND KITCHEN AREA WITH ISLAND,PLENTY OF CABINET SPACE WITH STOVE, REFRIGATOR, AND INSTANT HOT WATER AT SINK LEVEL IN KITCHEN. OVER 3000 FEET OF LIVING SPACE, WITH 3 BEDROOMS, 2 BATHS ON THE MAIN LEVEL AND FULLY FINISHED BASEMENT WITH FAMILY ROOM, BONUS ROOM(2) GAMEROOM AND LARGE UTILITY ROOM WITH EXTRA REFRIGATOR, WASHER AND DRYER. LOTS OF CLOSETS AND STORAGE AREAS THROUGHTOUT. WALKOUT ENTRANCES ON BOTH SIDES OF BASEMENT. WHOLE HOUSE GENERTOR WITH 10 YEAR WARRANTY DEHUMIFIER AND HUMIFIER IN BASEMENT FOR AIR FLOW.. FOUR CAR VEHCILE GARAGE WITH ENORMOUS TOOL ROOM/STORAGE, HEAT AND A/C, AND BATHROOM. GAS LOGS ON MAIN LEVEL (VENTED) AND IN BASEMENT FAMILY ROOM (NON VENTED). OVER 1.12 ACRES IN STRATFORD HARBOUR COMMUNITY. COMMUNITY AMENTIES INCLUDE CLUBHOUSE,SWIMMING POOL, TENNIS COURTS, PICKLE BALL COURT, PLAYGROUND, MARINA AND BOAT LAUNCHING AREA, SHARK TOOTH BEACH, AND LAKE INDEPENDENCE ACCESS FOR YOUR ENJOYMENT. SELECT FURNISHINGS THROUGHTOUT THE HOME FOR PURCHASE ON A SEPARATE BILL OF SALE.
Location
State VA
County Westmoreland
Zoning R-1
Rooms
Other Rooms Kitchen, Family Room, Den, Great Room, Utility Room, Bonus Room, Screened Porch
Basement Connecting Stairway, Daylight, Full, Fully Finished, Heated, Improved, Outside Entrance, Side Entrance, Walkout Level, Windows
Main Level Bedrooms 3
Interior
Interior Features Bar, Carpet, Ceiling Fan(s), Combination Dining/Living, Entry Level Bedroom, Floor Plan - Open, Kitchen - Galley, Kitchen - Island, Laundry Chute, Pantry, Primary Bedroom - Bay Front, Recessed Lighting, Window Treatments, Wood Floors
Hot Water Bottled Gas
Heating Heat Pump - Gas BackUp
Cooling Central A/C, Ceiling Fan(s)
Flooring Carpet, Hardwood, Tile/Brick
Fireplaces Number 2
Equipment Dishwasher, Dryer, Extra Refrigerator/Freezer, Humidifier, Icemaker, Instant Hot Water, Oven/Range - Electric, Refrigerator, Stove, Washer, Water Heater
Furnishings No
Fireplace Y
Appliance Dishwasher, Dryer, Extra Refrigerator/Freezer, Humidifier, Icemaker, Instant Hot Water, Oven/Range - Electric, Refrigerator, Stove, Washer, Water Heater
Heat Source Electric, Propane - Leased
Laundry Lower Floor
Exterior
Garage Additional Storage Area, Garage - Front Entry, Garage - Side Entry, Garage Door Opener
Garage Spaces 4.0
Utilities Available Cable TV Available, Phone Available, Propane
Waterfront Y
Water Access N
View Bay, River, Scenic Vista, Water
Accessibility None
Parking Type Detached Garage
Total Parking Spaces 4
Garage Y
Building
Lot Description Additional Lot(s), Backs - Parkland, Backs to Trees, Cleared, Level
Story 1
Sewer Gravity Sept Fld
Water Public
Architectural Style Raised Ranch/Rambler
Level or Stories 1
Additional Building Above Grade, Below Grade
New Construction N
Schools
School District Westmoreland County Public Schools
Others
Pets Allowed Y
Senior Community No
Tax ID 23E 119 & 118
Ownership Fee Simple
SqFt Source Estimated
Acceptable Financing Cash, Conventional
Horse Property N
Listing Terms Cash, Conventional
Financing Cash,Conventional
Special Listing Condition Standard
Pets Description No Pet Restrictions
Read Less Info
Want to know what your home might be worth? Contact us for a FREE valuation!

Our team is ready to help you sell your home for the highest possible price ASAP

Bought with Susan E Johnson • Century 21 Evergreen

"My job is to find and attract mastery-based agents to the office, protect the culture, and make sure everyone is happy! "







