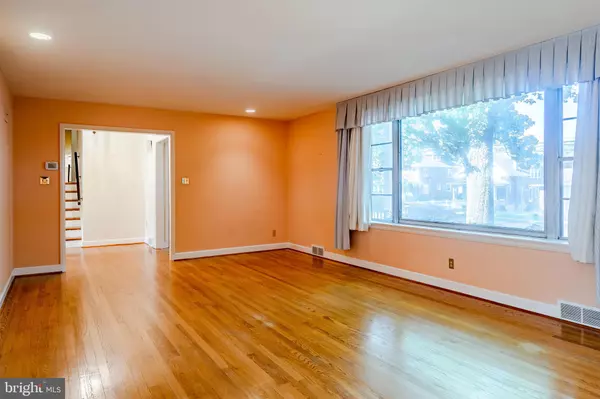$235,000
$235,000
For more information regarding the value of a property, please contact us for a free consultation.
4 Beds
3 Baths
3,348 SqFt
SOLD DATE : 11/24/2020
Key Details
Sold Price $235,000
Property Type Single Family Home
Sub Type Detached
Listing Status Sold
Purchase Type For Sale
Square Footage 3,348 sqft
Price per Sqft $70
Subdivision Hampden Heights
MLS Listing ID PABK363552
Sold Date 11/24/20
Style Contemporary,Split Level
Bedrooms 4
Full Baths 2
Half Baths 1
HOA Y/N N
Abv Grd Liv Area 2,954
Originating Board BRIGHT
Year Built 1955
Annual Tax Amount $4,791
Tax Year 2020
Lot Size 0.300 Acres
Acres 0.3
Lot Dimensions 0.00 x 0.00
Property Description
Mid-Century Modern Stone Split- built for a local physician in 1955 can be yours! Greeted by a foyer entrance You will be impressed by the open feel of the Living and dining room accented by beautiful hardwood floors. A stunning Fireplace and large windows are your focal points of this spacious light filled area. Imagine speeding time in this new eat-in kitchen with granite work surface or in the adjacent glass Solarium. This impressive room is a perfect place to enjoy nature, relax or entertain friends and family. The upper reaches offer 4 bedrooms and two full baths. A few steps down off the foyer is a generously sized recreation room with half bath, plus a laundry room and access to the two-car garage. In addition, the home offers a walk-up attic and unfinished basement plus generously sized closets for your storage needs You will love the convenience of this Hampden Heights Home! Walking Biking trails are two blocks away. The Heights Conservation District - Hurry to see this home before its gone!
Location
State PA
County Berks
Area Reading City (10201)
Zoning RESIDENTIAL
Rooms
Other Rooms Living Room, Dining Room, Primary Bedroom, Bedroom 2, Bedroom 3, Bedroom 4, Kitchen, Family Room, Foyer, Breakfast Room, Laundry, Solarium, Bathroom 2, Primary Bathroom, Half Bath
Basement Full, Daylight, Partial, Partially Finished
Interior
Hot Water Electric
Heating Forced Air
Cooling Central A/C
Flooring Hardwood, Carpet
Fireplaces Number 1
Heat Source Natural Gas
Exterior
Garage Garage - Front Entry
Garage Spaces 2.0
Waterfront N
Water Access N
Accessibility None
Parking Type Attached Garage
Attached Garage 2
Total Parking Spaces 2
Garage Y
Building
Story 2
Sewer Public Sewer
Water Public
Architectural Style Contemporary, Split Level
Level or Stories 2
Additional Building Above Grade, Below Grade
New Construction N
Schools
School District Reading
Others
Senior Community No
Tax ID 17-5317-31-38-6686
Ownership Fee Simple
SqFt Source Assessor
Special Listing Condition Standard
Read Less Info
Want to know what your home might be worth? Contact us for a FREE valuation!

Our team is ready to help you sell your home for the highest possible price ASAP

Bought with Non Member • Metropolitan Regional Information Systems, Inc.

"My job is to find and attract mastery-based agents to the office, protect the culture, and make sure everyone is happy! "







