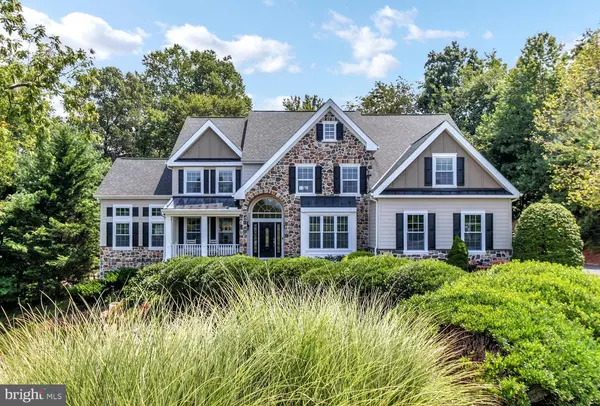$835,000
$850,000
1.8%For more information regarding the value of a property, please contact us for a free consultation.
5 Beds
5 Baths
8,248 SqFt
SOLD DATE : 08/05/2020
Key Details
Sold Price $835,000
Property Type Single Family Home
Sub Type Detached
Listing Status Sold
Purchase Type For Sale
Square Footage 8,248 sqft
Price per Sqft $101
Subdivision Middleton Greene
MLS Listing ID PACT486380
Sold Date 08/05/20
Style Manor
Bedrooms 5
Full Baths 4
Half Baths 1
HOA Fees $133/ann
HOA Y/N Y
Abv Grd Liv Area 5,500
Originating Board BRIGHT
Year Built 2000
Annual Tax Amount $13,587
Tax Year 2019
Lot Size 1.000 Acres
Acres 1.0
Property Description
Visit this home virtually: http://www.vht.com/433889089/IDXS - THIS IS IT! A total showplace and family paradise! Your complete dream home which is truly better than new! NO STUCCO! The entire property feels like its own private resort. Exacting original owner has improved this home far beyond anything you could purchase for this price in new construction. In the past 2 years they have: removed the entire exterior and replaced it with the Henry's Fortifiber house wrap, DuPont Flexwrap, and Hydrogap drainable house wrap - the ultimate products for moisture control application in the industry. Exterior was finished with natural Pinnacle Mica stone and Brandywine stone, Hardie Board and Batten, Azek trim, mahogany porch ceiling and custom roofs over side doors all completed by Advance Plastering with a 10 yr transferrable warranty. New Owens Corning 50 yr roof with new gutters, downspouts, gutter guards, skylights, and all new low-E argon gas windows and doors on the main and upper floors. Completely renovated high-end custom kitchen, sunroom and family room, all hardwood floors refinished. Newly remodeled master suite with tile shower, double bowl quartz vanity with designer rectangle sink bowls, and porcelain plank flooring, 2 New high efficiency HVAC systems, new hot water heater, New Trex deck with LED lighting. Extensive hardscape in backyard surrounding fabulous in-ground pool, landscape accent lighting on several real windmill palm trees, sound system inside and outside. Lower Level features sizable dedicated home theatre with room to seat 13+, 2nd office with views of the backyard and pool, and a true in-law or au pair apartment with huge living room, dining area, private bedroom, bathroom, kitchenette with peninsula and separate island/table, and fabulous sunroom loaded with windows and opening to the patio and pool. There is far too much to list - see brochure for the details. This is a must see, must tour home... truly a rare opportunity!
Location
State PA
County Chester
Area New Garden Twp (10360)
Zoning R1
Rooms
Other Rooms Living Room, Dining Room, Primary Bedroom, Sitting Room, Bedroom 2, Bedroom 3, Kitchen, Family Room, Breakfast Room, Bedroom 1, Study, Sun/Florida Room, In-Law/auPair/Suite, Laundry, Mud Room
Basement Daylight, Full, Fully Finished, Heated, Improved, Interior Access, Outside Entrance, Rear Entrance, Walkout Level, Windows
Interior
Interior Features 2nd Kitchen, Additional Stairway, Breakfast Area, Built-Ins, Ceiling Fan(s), Chair Railings, Crown Moldings, Family Room Off Kitchen, Floor Plan - Open, Kitchen - Gourmet, Kitchen - Island, Primary Bath(s), Pantry, Recessed Lighting, Skylight(s), Upgraded Countertops, Wainscotting, Walk-in Closet(s), Wood Floors
Hot Water Other
Cooling Central A/C
Flooring Hardwood
Fireplaces Number 1
Fireplaces Type Gas/Propane, Stone
Equipment Built-In Microwave, Built-In Range, Commercial Range, Cooktop, Dishwasher, Disposal, Oven - Double, Oven - Wall, Range Hood, Six Burner Stove, Stainless Steel Appliances
Fireplace Y
Window Features Double Hung,Double Pane,Insulated,Low-E,Skylights
Appliance Built-In Microwave, Built-In Range, Commercial Range, Cooktop, Dishwasher, Disposal, Oven - Double, Oven - Wall, Range Hood, Six Burner Stove, Stainless Steel Appliances
Heat Source Other
Laundry Main Floor
Exterior
Exterior Feature Deck(s), Patio(s), Porch(es)
Garage Built In, Garage - Side Entry, Garage Door Opener, Inside Access
Garage Spaces 3.0
Pool Heated, In Ground
Waterfront N
Water Access N
View Scenic Vista, Trees/Woods
Roof Type Architectural Shingle
Accessibility None
Porch Deck(s), Patio(s), Porch(es)
Parking Type Attached Garage, Driveway, Parking Lot
Attached Garage 3
Total Parking Spaces 3
Garage Y
Building
Lot Description Backs to Trees, Front Yard, Rear Yard, Secluded
Story 3
Sewer Public Sewer
Water Public
Architectural Style Manor
Level or Stories 3
Additional Building Above Grade, Below Grade
New Construction N
Schools
School District Kennett Consolidated
Others
HOA Fee Include Common Area Maintenance,Insurance,Snow Removal
Senior Community No
Tax ID 60-06 -0024.1600
Ownership Fee Simple
SqFt Source Assessor
Security Features Security System,Smoke Detector,Surveillance Sys
Horse Property N
Special Listing Condition Standard
Read Less Info
Want to know what your home might be worth? Contact us for a FREE valuation!

Our team is ready to help you sell your home for the highest possible price ASAP

Bought with Kathleen A Pigliacampi • Patterson-Schwartz - Greenville

"My job is to find and attract mastery-based agents to the office, protect the culture, and make sure everyone is happy! "







