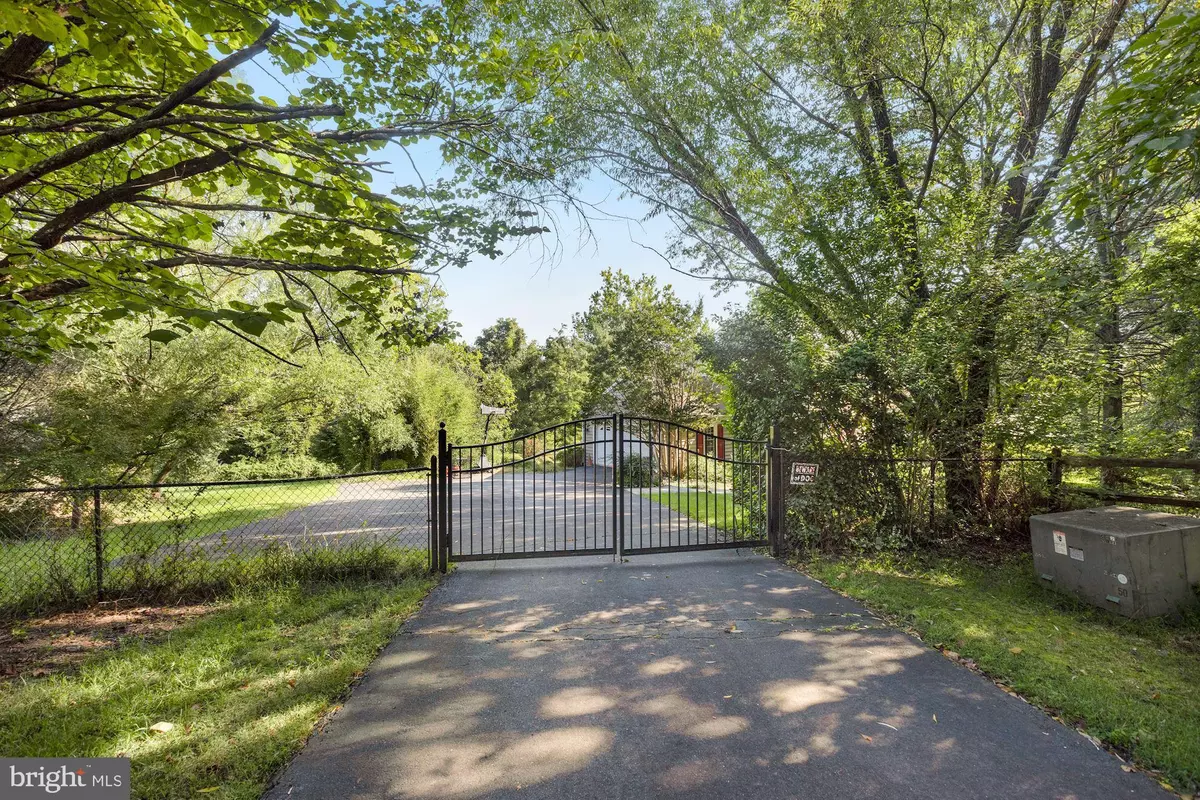$779,000
$779,000
For more information regarding the value of a property, please contact us for a free consultation.
4 Beds
4 Baths
2,256 SqFt
SOLD DATE : 12/04/2020
Key Details
Sold Price $779,000
Property Type Single Family Home
Sub Type Detached
Listing Status Sold
Purchase Type For Sale
Square Footage 2,256 sqft
Price per Sqft $345
Subdivision Copper Crossing
MLS Listing ID VAFX1158452
Sold Date 12/04/20
Style Colonial
Bedrooms 4
Full Baths 3
Half Baths 1
HOA Y/N N
Abv Grd Liv Area 2,256
Originating Board BRIGHT
Year Built 1986
Annual Tax Amount $7,760
Tax Year 2020
Lot Size 0.978 Acres
Acres 0.98
Property Description
Ultimate privacy of oasis in Oak Hill! Fully fenced with a manual gate on almost one acre open lot backing to Frying Pan Creek. Sun-drenched home with fully walkout lower level to enjoy the tranquility four seasons. Open Ultimate privacy of oasis in Oak Hill! Fully fenced with a manual gate on almost one acre open lot backing to Frying Pan Creek. Sun-drenched home with fully walkout lower level to enjoy the tranquility four seasons. Open and flowing main level, large rooms perfect for entertaining, working and studying from home. Large primary bedroom outfitted with well-appointed bathroom, and good sized other three bedrooms sharing a large bathroom. You can name the game room, family room, or entertainment center with a full bath on a walkout lower level to the gentle rolling backyard. Lush landscaping. Replaced windows, siding, lighting fixtures, exquisite detailing throughout. Romantic screened porch, two--level deck. Well priced for nature lovers.
Location
State VA
County Fairfax
Zoning 111
Rooms
Other Rooms Primary Bedroom, Family Room, Den, Great Room, Laundry, Bathroom 1, Bathroom 2, Bathroom 3
Basement Daylight, Full, Walkout Level
Interior
Interior Features Attic, Ceiling Fan(s), Family Room Off Kitchen, Formal/Separate Dining Room, Kitchen - Island, Recessed Lighting
Hot Water Electric
Heating Heat Pump(s)
Cooling Central A/C
Fireplaces Number 1
Equipment Dishwasher, Disposal, Dryer, Exhaust Fan, Icemaker, Range Hood, Refrigerator, Washer
Fireplace Y
Appliance Dishwasher, Disposal, Dryer, Exhaust Fan, Icemaker, Range Hood, Refrigerator, Washer
Heat Source Electric
Exterior
Parking Features Garage - Side Entry, Garage Door Opener
Garage Spaces 2.0
Water Access N
Accessibility None
Attached Garage 2
Total Parking Spaces 2
Garage Y
Building
Story 3
Sewer Public Sewer
Water Public
Architectural Style Colonial
Level or Stories 3
Additional Building Above Grade, Below Grade
New Construction N
Schools
Elementary Schools Floris
Middle Schools Carson
High Schools Westfield
School District Fairfax County Public Schools
Others
Pets Allowed Y
Senior Community No
Tax ID 0242 05 0037
Ownership Fee Simple
SqFt Source Assessor
Security Features Security Gate,Smoke Detector
Special Listing Condition Standard
Pets Allowed No Pet Restrictions
Read Less Info
Want to know what your home might be worth? Contact us for a FREE valuation!

Our team is ready to help you sell your home for the highest possible price ASAP

Bought with Tongyan Liu • Samson Properties
"My job is to find and attract mastery-based agents to the office, protect the culture, and make sure everyone is happy! "







