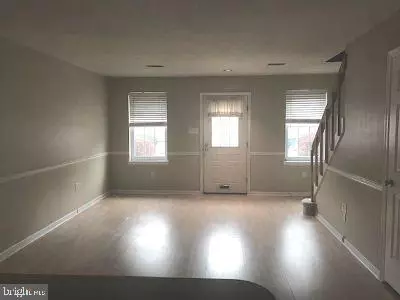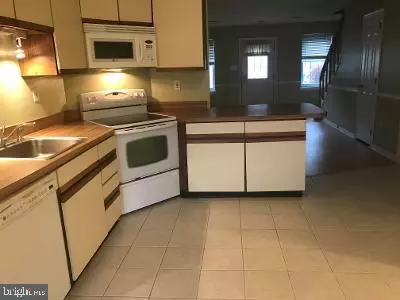$270,000
$270,000
For more information regarding the value of a property, please contact us for a free consultation.
2 Beds
3 Baths
1,224 SqFt
SOLD DATE : 02/09/2021
Key Details
Sold Price $270,000
Property Type Townhouse
Sub Type Interior Row/Townhouse
Listing Status Sold
Purchase Type For Sale
Square Footage 1,224 sqft
Price per Sqft $220
Subdivision Country Walk
MLS Listing ID PACT520608
Sold Date 02/09/21
Style Colonial
Bedrooms 2
Full Baths 2
Half Baths 1
HOA Fees $100/mo
HOA Y/N Y
Abv Grd Liv Area 1,224
Originating Board BRIGHT
Year Built 1983
Annual Tax Amount $3,436
Tax Year 2021
Lot Size 1,302 Sqft
Acres 0.03
Lot Dimensions 0.00 x 0.00
Property Description
Welcome to 95 Country Walk located in the heart of Devon. This desirable location boasts a two bedroom two and a half bath townhome you have been looking for. First Floor Features: Large living area with Pergo flooring, chair rail and coat closet -- Large eat-in-kitchen with tile flooring, pantry closet, refrigerator, ceiling fan, self clean oven, microwave, dishwasher and disposal--powder room with pedestal sink, wainscoting and tile floor--Laundry room with full size washer and dryer, wire shelving and tile floor--Updated sliding glass door that leads outside to a Trex deck. Second Floor Features: Bedroom #1 with a full bath, carpeting, ceiling fan and walk-in closet--Bedroom #2 with a full bath, carpeting, ceiling fan and ample closet space. Other Features: Attic storage and outside storage shed-- New high efficiency Carrier heat pump and a/c.--updated windows--closet maid organizers in both bedrooms--close to Devon and Strafford train stations, Acme, Target, banks, restaurants, health clubs, township parks, major roadways, --award winning Tredyffrin-Easttown school district
Location
State PA
County Chester
Area Tredyffrin Twp (10343)
Zoning R10
Rooms
Other Rooms Living Room, Bedroom 2, Kitchen, Bedroom 1
Interior
Interior Features Attic, Ceiling Fan(s), Carpet, Combination Kitchen/Living, Kitchen - Eat-In, Stall Shower, Tub Shower, Walk-in Closet(s)
Hot Water Electric
Heating Heat Pump(s)
Cooling Central A/C
Flooring Carpet, Laminated, Tile/Brick
Equipment Dishwasher, Disposal, Exhaust Fan, Refrigerator, Oven/Range - Electric, Washer, Dryer, Microwave, Oven - Self Cleaning
Furnishings No
Fireplace N
Appliance Dishwasher, Disposal, Exhaust Fan, Refrigerator, Oven/Range - Electric, Washer, Dryer, Microwave, Oven - Self Cleaning
Heat Source Electric
Laundry Main Floor
Exterior
Exterior Feature Deck(s)
Amenities Available None
Waterfront N
Water Access N
Roof Type Asphalt
Accessibility None
Porch Deck(s)
Parking Type Parking Lot
Garage N
Building
Story 2
Sewer Public Sewer
Water Public
Architectural Style Colonial
Level or Stories 2
Additional Building Above Grade, Below Grade
Structure Type Dry Wall
New Construction N
Schools
Elementary Schools Devon
Middle Schools Tredyffrin-Easttown
High Schools Conestoga Senior
School District Tredyffrin-Easttown
Others
Pets Allowed Y
HOA Fee Include Common Area Maintenance,Lawn Maintenance,Snow Removal,Trash
Senior Community No
Tax ID 43-11K-0034.0300
Ownership Fee Simple
SqFt Source Assessor
Acceptable Financing Cash, Conventional, FHA
Horse Property N
Listing Terms Cash, Conventional, FHA
Financing Cash,Conventional,FHA
Special Listing Condition Standard
Pets Description Case by Case Basis
Read Less Info
Want to know what your home might be worth? Contact us for a FREE valuation!

Our team is ready to help you sell your home for the highest possible price ASAP

Bought with Barbara Ruttenberg • BHHS Fox & Roach Wayne-Devon

"My job is to find and attract mastery-based agents to the office, protect the culture, and make sure everyone is happy! "







