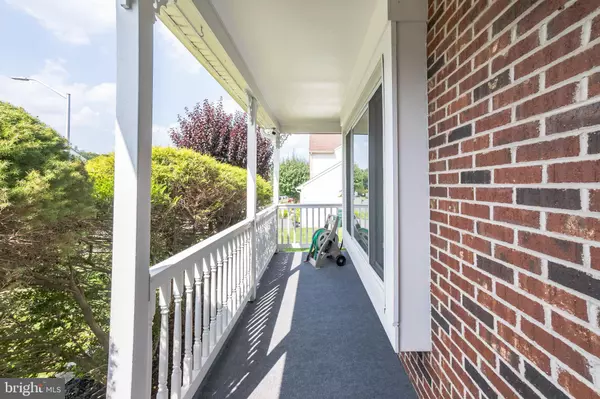$485,000
$485,000
For more information regarding the value of a property, please contact us for a free consultation.
3 Beds
3 Baths
2,190 SqFt
SOLD DATE : 11/19/2021
Key Details
Sold Price $485,000
Property Type Single Family Home
Sub Type Detached
Listing Status Sold
Purchase Type For Sale
Square Footage 2,190 sqft
Price per Sqft $221
Subdivision Mill Creek Farms
MLS Listing ID PABU2007816
Sold Date 11/19/21
Style Colonial
Bedrooms 3
Full Baths 2
Half Baths 1
HOA Y/N N
Abv Grd Liv Area 2,190
Originating Board BRIGHT
Year Built 1987
Annual Tax Amount $6,589
Tax Year 2021
Lot Size 8,400 Sqft
Acres 0.19
Lot Dimensions 84.00 x 100.00
Property Description
Dont miss the chance to call this dreamy, updated home yours! With tons of beautiful upgrades ensuring a move-in ready home! The entire home is freshly painted! Recently landscaped English garden and fenced in porch; newer laminate flooring in the living room, kitchen, dining room, and laundry room; all new carpets (family room, rec room, bedrooms, stairs, and hallway); new steel front entry door, newly coated driveway and a newly built shed are few of the upgrades ensuring a life of comfort and convenience. The home has 3 beds and 2.5 baths and begins with a welcoming porch that runs half the length of the home, inside is an open floor concept featuring the living and dining room. Stunning crystal chandeliers and wainscotting are found in the dining room. The kitchen is a chefs delight, it is fully equipped with quartz countertops, stainless steel appliances, charming tile backsplash, and solid wood cabinets. It also opens up to the laundry area and a convenient half bath. Off the kitchen is a cozy family room with a pristine fireplace and ceiling to floor brick wall. Glass sliding doors to the deck and surrounding large windows allow natural light to stream through making this a bright and airy room. The second level of the home features 3 lovely bedrooms including the primary bed with an ensuite bath, a generously sized walk-in closet, and 2 additional wall closets. The 2 other bedrooms have ceiling fans and share a full hallway bath with marble countertops, retiled tub and shower. The basement has beautiful wood accent walls, newer carpet, and recessed lighting throughout. There is a wooden wet bar with seating for 2 and with built-in shelves. Outside this wonderful home, there is a well-maintained Trek deck and Esther Williams above ground pool with the Best Defense Enclosure for safety. Conveniently, there is a 2 car garage plus 2 spots of parking in the newly coated driveway. Enjoy tons of amenities in Mills Creek farms including a community playground, tennis, and basketball court. This home also brings you close to Neshaminy Mall, Adventure Land Playground, Wawa, Dunkin Donuts, Bagelocity, 2 pizzerias, and an ice cream parlor down the road. Bucks County Library and all the shopping centers are on the nearby street road. You will have easy access to I 95, PA Turnpike, and Route 1. Come and discover all there is to fall in love with this home, schedule your appointment today!
Location
State PA
County Bucks
Area Bensalem Twp (10102)
Zoning R1
Rooms
Other Rooms Living Room, Dining Room, Bedroom 2, Bedroom 3, Kitchen, Family Room, Basement, Bedroom 1, Laundry, Full Bath, Half Bath
Basement Fully Finished
Interior
Interior Features Kitchen - Eat-In, Attic/House Fan, Bar, Ceiling Fan(s), Upgraded Countertops, Wainscotting, Walk-in Closet(s)
Hot Water Electric
Heating Heat Pump - Electric BackUp
Cooling Central A/C
Fireplaces Number 1
Fireplace Y
Heat Source Electric
Laundry Main Floor
Exterior
Exterior Feature Deck(s)
Parking Features Garage - Side Entry, Inside Access
Garage Spaces 4.0
Water Access N
Accessibility None
Porch Deck(s)
Attached Garage 2
Total Parking Spaces 4
Garage Y
Building
Lot Description Landscaping, Rear Yard
Story 2
Foundation Other
Sewer Public Sewer
Water Public
Architectural Style Colonial
Level or Stories 2
Additional Building Above Grade, Below Grade
New Construction N
Schools
School District Bensalem Township
Others
Senior Community No
Tax ID 02-084-396
Ownership Fee Simple
SqFt Source Assessor
Special Listing Condition Standard
Read Less Info
Want to know what your home might be worth? Contact us for a FREE valuation!

Our team is ready to help you sell your home for the highest possible price ASAP

Bought with Jaswinder Ghotra • Equity MidAtlantic Real Estate

"My job is to find and attract mastery-based agents to the office, protect the culture, and make sure everyone is happy! "







