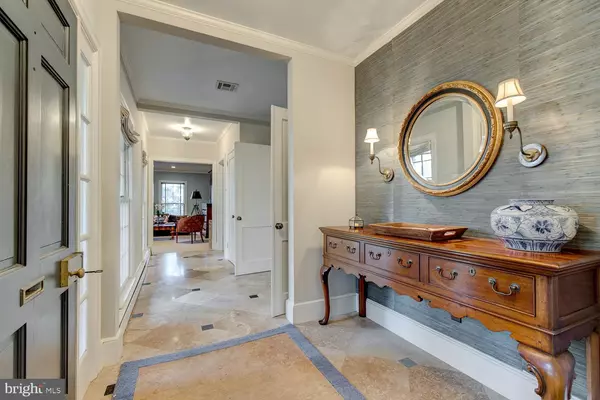$795,198
$728,000
9.2%For more information regarding the value of a property, please contact us for a free consultation.
4 Beds
4 Baths
3,217 SqFt
SOLD DATE : 04/23/2021
Key Details
Sold Price $795,198
Property Type Single Family Home
Sub Type Detached
Listing Status Sold
Purchase Type For Sale
Square Footage 3,217 sqft
Price per Sqft $247
Subdivision None Available
MLS Listing ID PADE536092
Sold Date 04/23/21
Style Ranch/Rambler
Bedrooms 4
Full Baths 3
Half Baths 1
HOA Y/N N
Abv Grd Liv Area 3,217
Originating Board BRIGHT
Year Built 1963
Annual Tax Amount $19,321
Tax Year 2021
Lot Size 0.519 Acres
Acres 0.52
Lot Dimensions 116.00 x 216.00
Property Description
Perfectly placed with no compromises! This custom-built brick ranch home sits on a premier lot in Swarthmore. Beautifully maintained and decorated, 403 Cedar has 4 bedrooms and 3 1/2 baths. An elegant entrance hall boasts Travertine marble floors and floor to ceiling windows that continue throughout the home. Each room is so special! The kitchen has been totally redone with Granite counters and island, solid wood white cabinetry above and under the island, stainless-steel appliances and custom lighting. It is open to a Breakfast area and Sitting Room that feature skylights and a lovely gas fireplace. There is a Powder room and door to driveway as well. The formal dining room is large enough for all large gatherings and has French doors to the Patio. The Family Room also has French doors to the Patio, and also features a wall or custom shelving. The spacious, Formal Living Room is set on the side of the house with a true sense of privacy. The elegant Master Bedroom has a vaulted ceiling, sitting area, French doors to yard, huge walk-in closet area that serves as a dressing area, and a Master bath with stall shower and jacuzzi. A true retreat! Then the back yard! It's deep. It's level. It's protected. And it has a fabulous patio area--great for entertaining! A large 2-car Garage is at the end of the lot. 4 zoned heat and 2 zoned A/C. Just blocks away from the College and town of Swarthmore with restaurants, shops, library, SEPTA train to Philly, Borough hall and CO-OP market the location could not be better! Offers will be presented Sunday, January 24.
Location
State PA
County Delaware
Area Swarthmore Boro (10443)
Zoning RESIDENTIAL
Rooms
Other Rooms Living Room, Dining Room, Primary Bedroom, Sitting Room, Bedroom 2, Bedroom 3, Bedroom 4, Kitchen, Family Room, Foyer, Laundry, Bathroom 2, Bathroom 3, Primary Bathroom, Half Bath
Main Level Bedrooms 4
Interior
Interior Features Entry Level Bedroom, Kitchen - Eat-In, Recessed Lighting, Upgraded Countertops
Hot Water Natural Gas
Heating Hot Water
Cooling Central A/C
Fireplaces Number 1
Fireplaces Type Gas/Propane
Fireplace Y
Heat Source Natural Gas
Laundry Main Floor
Exterior
Garage Other
Garage Spaces 6.0
Waterfront N
Water Access N
Accessibility Level Entry - Main, No Stairs
Parking Type Detached Garage, Driveway
Total Parking Spaces 6
Garage Y
Building
Lot Description Backs to Trees, Corner, Level, Rear Yard, Secluded
Story 1
Sewer Public Sewer
Water Public
Architectural Style Ranch/Rambler
Level or Stories 1
Additional Building Above Grade, Below Grade
New Construction N
Schools
School District Wallingford-Swarthmore
Others
Senior Community No
Tax ID 43-00-00833-01
Ownership Fee Simple
SqFt Source Assessor
Special Listing Condition Standard
Read Less Info
Want to know what your home might be worth? Contact us for a FREE valuation!

Our team is ready to help you sell your home for the highest possible price ASAP

Bought with Becky Hansen • D. Patrick Welsh Real Estate, LLC

"My job is to find and attract mastery-based agents to the office, protect the culture, and make sure everyone is happy! "







