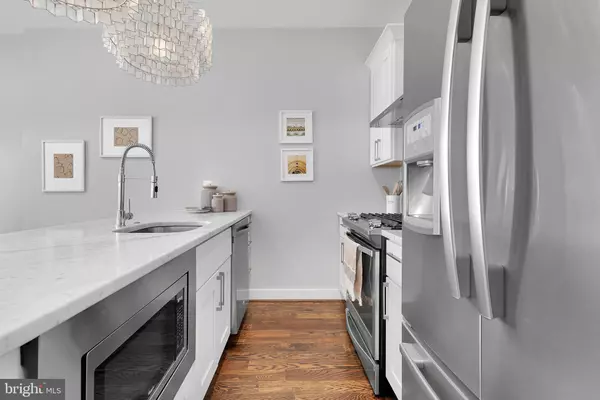$730,000
$719,500
1.5%For more information regarding the value of a property, please contact us for a free consultation.
2 Beds
2 Baths
955 SqFt
SOLD DATE : 08/24/2021
Key Details
Sold Price $730,000
Property Type Condo
Sub Type Condo/Co-op
Listing Status Sold
Purchase Type For Sale
Square Footage 955 sqft
Price per Sqft $764
Subdivision H Street Corridor
MLS Listing ID DCDC2006324
Sold Date 08/24/21
Style Contemporary
Bedrooms 2
Full Baths 2
Condo Fees $228/mo
HOA Y/N N
Abv Grd Liv Area 955
Originating Board BRIGHT
Year Built 2016
Annual Tax Amount $4,179
Tax Year 2020
Property Description
Fabulous penthouse condo with massive private roof deck and parking! The chic top-floor unit is flooded with sunlight bouncing off the gleaming solid hardwood floors. The modern kitchen features white Shaker cabinets, Carrara marble counters with waterfall edge, and stainless appliances, including a gas range. The primary suite boasts a wall of closets and large en suite bath with dual vanities. The second bedroom easily accommodates a queen size bed or would make a perfect home office. Head upstairs to the private roof deck with sweeping eastern and western views. Every small detail was considered -- with gas hookup, water, and electric, you will be ready for your next rooftop soiree or urban garden. One extra-large off-street parking space is also included. The self-managed boutique building has a low fee of just $228/month and includes gas, water, and sewer. The property is conveniently located near the booming H Street Corridor, with easy access to Whole Foods, restaurants + bars, and more. Be sure to checkout nearby Union Market too!
Location
State DC
County Washington
Zoning MU-4
Rooms
Main Level Bedrooms 2
Interior
Interior Features Breakfast Area, Ceiling Fan(s), Combination Kitchen/Living, Dining Area, Kitchen - Gourmet, Stall Shower, Tub Shower, Wood Floors
Hot Water Electric
Heating Heat Pump(s)
Cooling Heat Pump(s)
Flooring Ceramic Tile, Wood
Equipment Dishwasher, Dryer - Front Loading, Oven/Range - Gas, Refrigerator, Stainless Steel Appliances, Stove, Washer - Front Loading
Appliance Dishwasher, Dryer - Front Loading, Oven/Range - Gas, Refrigerator, Stainless Steel Appliances, Stove, Washer - Front Loading
Heat Source Electric
Laundry Dryer In Unit, Washer In Unit
Exterior
Exterior Feature Roof, Deck(s)
Garage Spaces 1.0
Amenities Available Common Grounds
Water Access N
Accessibility None
Porch Roof, Deck(s)
Total Parking Spaces 1
Garage N
Building
Story 1
Unit Features Garden 1 - 4 Floors
Sewer Public Sewer
Water Public
Architectural Style Contemporary
Level or Stories 1
Additional Building Above Grade, Below Grade
New Construction N
Schools
School District District Of Columbia Public Schools
Others
Pets Allowed Y
HOA Fee Include Gas,Insurance,Parking Fee,Sewer,Water
Senior Community No
Tax ID 1002//2013
Ownership Condominium
Security Features Main Entrance Lock,Smoke Detector
Special Listing Condition Standard
Pets Allowed No Pet Restrictions
Read Less Info
Want to know what your home might be worth? Contact us for a FREE valuation!

Our team is ready to help you sell your home for the highest possible price ASAP

Bought with Gitika A Kaul • Compass
"My job is to find and attract mastery-based agents to the office, protect the culture, and make sure everyone is happy! "







