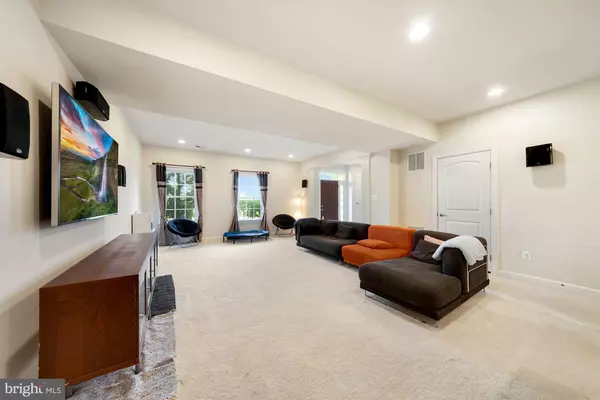$710,000
$710,000
For more information regarding the value of a property, please contact us for a free consultation.
3 Beds
4 Baths
3,540 SqFt
SOLD DATE : 10/20/2021
Key Details
Sold Price $710,000
Property Type Townhouse
Sub Type Interior Row/Townhouse
Listing Status Sold
Purchase Type For Sale
Square Footage 3,540 sqft
Price per Sqft $200
Subdivision Avonlea
MLS Listing ID VALO2008520
Sold Date 10/20/21
Style Other,Colonial
Bedrooms 3
Full Baths 3
Half Baths 1
HOA Fees $128/mo
HOA Y/N Y
Abv Grd Liv Area 3,540
Originating Board BRIGHT
Year Built 2012
Annual Tax Amount $5,663
Tax Year 2021
Lot Size 2,614 Sqft
Acres 0.06
Property Description
Elegant townhouse with over 3500 sqft in sought-after Avonlea Community on a premium lot facing a beautiful pond. This is the NV Homes MCCORMICK model with a 10 ft extension. This spacious home has an open floorplan and comes with fully upgraded hardwood floors in the kitchen, family, and living room areas. The foyer opens to a large rec room with a full bath perfect for a game night. The main level comes with an open concept including a Gourmet chef’s kitchen, with a bar seating area along with a balcony to entertain your guests. Other upgrades include oversized rear load 2 car garages with enough storage space, stainless steel appliances, granite countertops, recently upgraded HVAC system and high-end washer/dryers, master bedroom with tray ceiling, two huge walk-in closets, and a cozy sitting area. The Master bath comes with a huge soaking tub along with a standing shower and double vanities. You'll get enough sunlight throughout the house The HOA graciously maintains the lawn care front and back of the house and common areas. The community amenities include a couple of magnificent tot lots, a resort-style swimming pool, 2 Tennis courts, a Basketball court, a clubhouse for entertaining, a fitness center, a gorgeous lake where you can go fishing, along with a walking trail. Conveniently located on Route 50, Dulles Airport, Shopping, dining. Grocery shopping is just a short walk. Come and see this rare beauty before you miss it.
Location
State VA
County Loudoun
Zoning 05
Rooms
Other Rooms Primary Bedroom
Basement Fully Finished, Garage Access, Front Entrance, Connecting Stairway, Windows
Interior
Hot Water Natural Gas
Heating Forced Air
Cooling Central A/C
Fireplaces Number 1
Heat Source Natural Gas
Laundry Upper Floor
Exterior
Garage Garage - Rear Entry
Garage Spaces 2.0
Amenities Available Bike Trail, Club House, Fitness Center, Party Room, Pool - Outdoor, Tennis Courts, Tot Lots/Playground
Waterfront N
Water Access N
Roof Type Shingle
Accessibility None
Parking Type Attached Garage
Attached Garage 2
Total Parking Spaces 2
Garage Y
Building
Story 3
Foundation Concrete Perimeter
Sewer Public Sewer
Water Public
Architectural Style Other, Colonial
Level or Stories 3
Additional Building Above Grade, Below Grade
New Construction N
Schools
Elementary Schools Liberty
Middle Schools Mercer
High Schools Freedom
School District Loudoun County Public Schools
Others
HOA Fee Include Snow Removal,Trash
Senior Community No
Tax ID 164262830000
Ownership Fee Simple
SqFt Source Assessor
Special Listing Condition Standard
Read Less Info
Want to know what your home might be worth? Contact us for a FREE valuation!

Our team is ready to help you sell your home for the highest possible price ASAP

Bought with Akshay Bhatnagar • Virginia Select Homes, LLC.

"My job is to find and attract mastery-based agents to the office, protect the culture, and make sure everyone is happy! "







