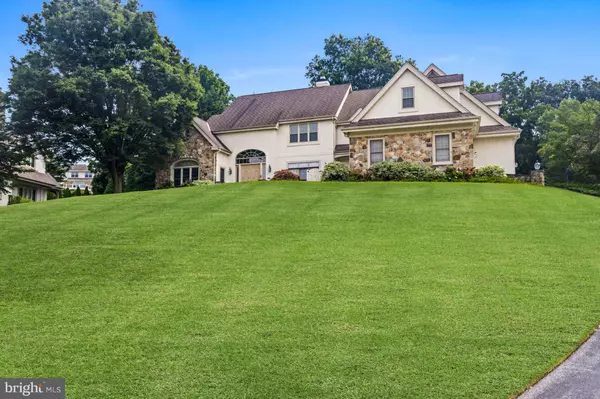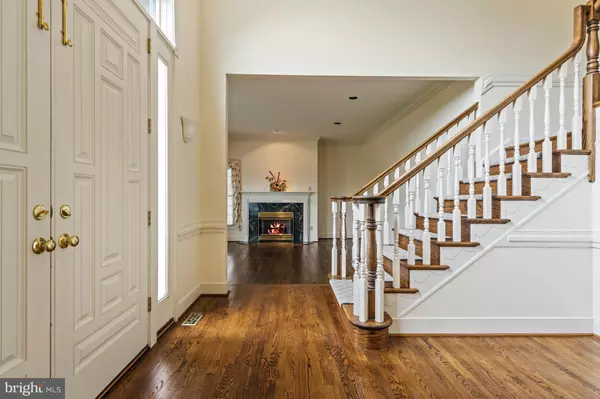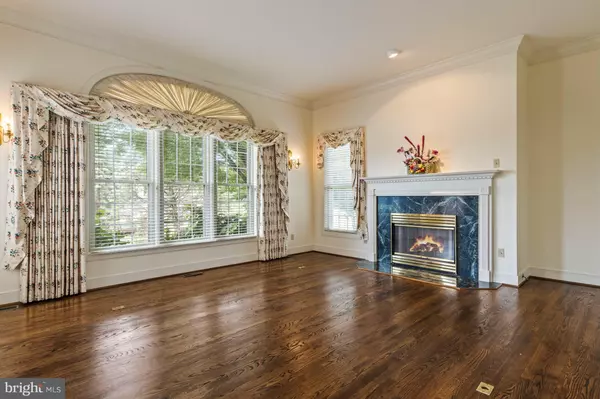$800,000
$799,000
0.1%For more information regarding the value of a property, please contact us for a free consultation.
4 Beds
6 Baths
7,909 SqFt
SOLD DATE : 09/29/2021
Key Details
Sold Price $800,000
Property Type Single Family Home
Sub Type Detached
Listing Status Sold
Purchase Type For Sale
Square Footage 7,909 sqft
Price per Sqft $101
Subdivision Merestone
MLS Listing ID DENC2002384
Sold Date 09/29/21
Style Traditional
Bedrooms 4
Full Baths 5
Half Baths 1
HOA Fees $4/ann
HOA Y/N Y
Abv Grd Liv Area 5,754
Originating Board BRIGHT
Year Built 1992
Annual Tax Amount $7,703
Tax Year 2020
Lot Size 0.800 Acres
Acres 0.8
Property Description
Set on a generously sized lot in the desirable neighborhood of Merestone sits this custom designed and updated home. This home meets all entertaining needs and offers all of the luxuries of modern living. Enter into the impressive 2-story foyer with turned staircase. To the left find the private formal living room with gas fireplace. To the right of the foyer is the formal dining room with see-through gas fireplace into great room and French doors that open to the slate patio surrounded by an attractive slate-topped 3 foot high natural stone wall and continues on to attached butler's pantry with custom cabinetry and granite countertop. Continue into the graciously sized open kitchen featuring stainless steel appliances, custom cherry cabinetry, oversized island and generously sized peninsula complete with custom cabinetry, seating and wrap-around bookshelves. Attached to the kitchen is a breathtaking gazebo eating area with custom table and chairs overlooking pool and backyard. The kitchen opens to the spacious 2-story great room sitting at the heart of the home with granite tiled see-through gas fireplace with raised hearth. Continue through wide hallway to the private office/study with sound insulated walls, glass-paneled French entry doors and bay window. A main floor suite with dedicated outdoor entrance offers ease for guests with private bath having limestone radiant heated floor and sound insulated interior walls surrounding the suite. The main floor also features over-sized laundry room with granite tile and tiled concrete pad for high-speed washers, access to the 3-car insulated garage, 9-10 ceilings, oak floors (cherry floor in study) and powder room with marble floor. Up the main staircase find large double door entrance leading to the luxurious master suite with bay windows and renovated bath with natural stone throughout, radiant heated floors, large, walk-in shower with dual rainfall showerheads, bubble tub and 2 large walk-in closets with dressing room. Also on this level is an additional bedroom, multi-purpose room, hall bath, and a third private suite with attached full bath that can be accessed from a private staircase. The lower level is an entertainers dream with large media and game rooms, bar with granite countertop, full bathroom with granite tile floor and countertop. The private fenced yard features in-ground, kidney-shaped pool with newer pool deck. This home also boasts cost-saving geothermal heating and air-conditioning, new carpet and paint on 2nd level, 3-zone HVAC, driveway alert system, whole house generator, 6 ceiling fans, updated double hung windows throughout house with custom blinds and updated gracefully meandering front walk.
Location
State DE
County New Castle
Area Newark/Glasgow (30905)
Zoning NC21
Rooms
Other Rooms Living Room, Dining Room, Primary Bedroom, Bedroom 3, Bedroom 4, Kitchen, Game Room, Family Room, Breakfast Room, Bedroom 1, Office, Recreation Room, Media Room, Bonus Room
Basement Fully Finished
Main Level Bedrooms 1
Interior
Interior Features Additional Stairway, Bar, Breakfast Area, Built-Ins, Butlers Pantry, Carpet, Crown Moldings, Entry Level Bedroom, Family Room Off Kitchen, Floor Plan - Open, Floor Plan - Traditional, Formal/Separate Dining Room, Kitchen - Eat-In, Kitchen - Island, Pantry, Walk-in Closet(s), Wood Floors
Hot Water Natural Gas
Heating Forced Air, Other
Cooling Central A/C
Fireplaces Number 2
Fireplace Y
Heat Source Geo-thermal, Natural Gas
Laundry Main Floor
Exterior
Exterior Feature Patio(s)
Parking Features Garage - Side Entry, Garage Door Opener, Inside Access
Garage Spaces 3.0
Water Access N
Accessibility None
Porch Patio(s)
Attached Garage 3
Total Parking Spaces 3
Garage Y
Building
Story 2
Foundation Other
Sewer On Site Septic
Water Public
Architectural Style Traditional
Level or Stories 2
Additional Building Above Grade, Below Grade
New Construction N
Schools
School District Red Clay Consolidated
Others
Senior Community No
Tax ID 08-022.20-056
Ownership Fee Simple
SqFt Source Estimated
Special Listing Condition Standard
Read Less Info
Want to know what your home might be worth? Contact us for a FREE valuation!

Our team is ready to help you sell your home for the highest possible price ASAP

Bought with Lynn S. Kuttruff • Compass
"My job is to find and attract mastery-based agents to the office, protect the culture, and make sure everyone is happy! "







