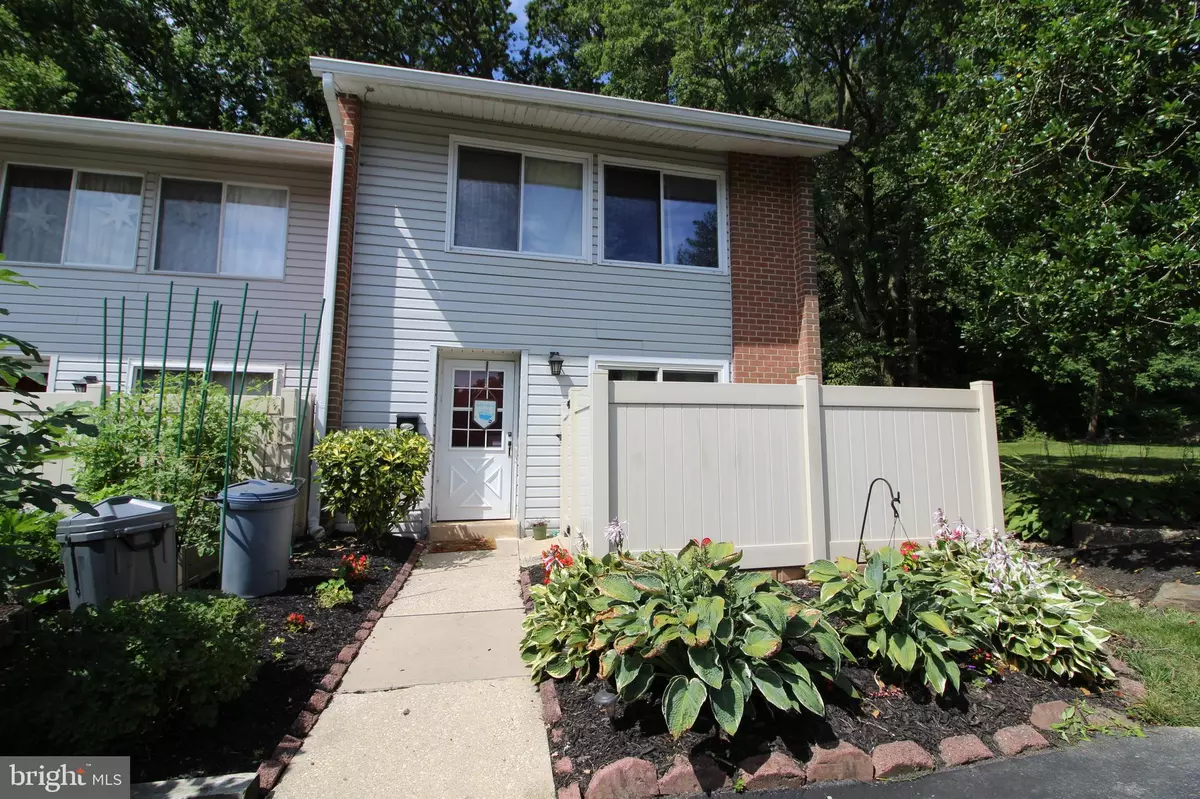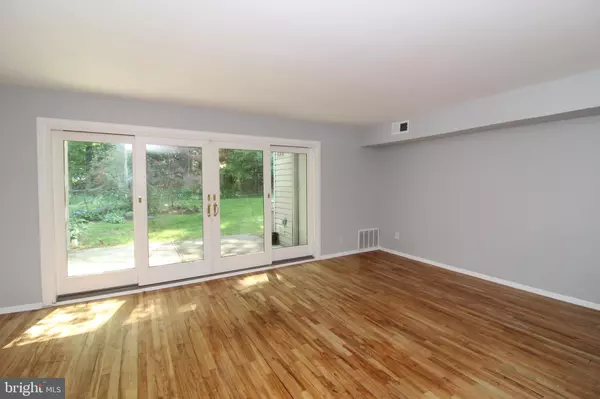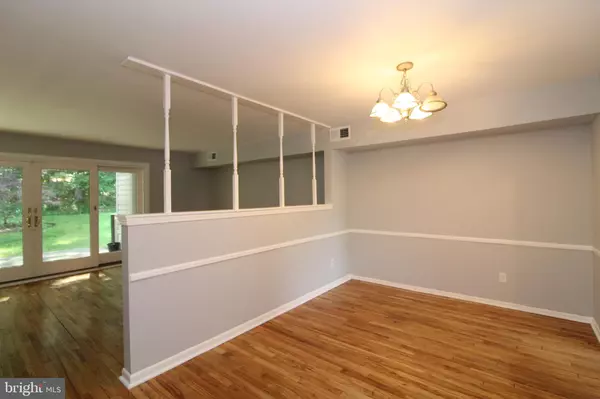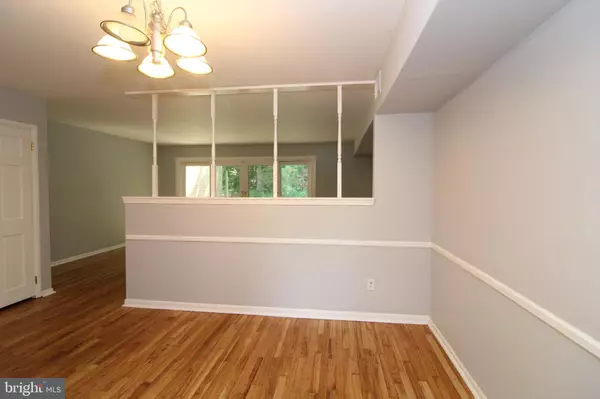$220,000
$215,000
2.3%For more information regarding the value of a property, please contact us for a free consultation.
3 Beds
2 Baths
1,525 SqFt
SOLD DATE : 08/06/2021
Key Details
Sold Price $220,000
Property Type Condo
Sub Type Condo/Co-op
Listing Status Sold
Purchase Type For Sale
Square Footage 1,525 sqft
Price per Sqft $144
Subdivision Timber Run Condos
MLS Listing ID DENC527646
Sold Date 08/06/21
Style Colonial
Bedrooms 3
Full Baths 1
Half Baths 1
Condo Fees $257/mo
HOA Y/N N
Abv Grd Liv Area 1,525
Originating Board BRIGHT
Year Built 1972
Annual Tax Amount $1,484
Tax Year 2019
Lot Dimensions 0.00 x 0.00
Property Description
Easy to show! Come and see this 3 bedroom, 1.5 bath end unit townhome in this quiet community in north Wilmington! The location here is amazing in that it is so close to everything...I-95, public transportation, train station, Philadelphia airport and center city, restaurants, shopping and more! This home is spacious with a great open floor plan, foyer with hardwood floors, huge Living/Great Room and open Dining Room with hardwood flooring, eat-in Kitchen with pantry closet, breakfast bar, fully equipped with dishwasher, disposal, electric range, built-in microwave and refrigerator included! There is an enclosed patio area with a privacy fence. Don't miss the convenient main floor powder room and huge storage closet . The second floor has a laundry closet which is so convenient and spacious bedrooms and full bathroom. The main bedroom suite has a vanity with sink area. There is an attic with pull-down stairs for more storage. There are two assigned parking spaces for this home. Don't miss this one, schedule your appointment today! Monthly fee includes: Exterior Building Maintenance, Insurance, Lawn Maintenance, Snow Removal, Trash, Water. The condo association insurance covers up to the drywall, doorways, crawl space and attic. There are two assigned parking spaces and guest parking. Buyer is only responsible for gas & electric, cable and sewer!
Location
State DE
County New Castle
Area Brandywine (30901)
Zoning RESIDENTIAL
Direction Southwest
Rooms
Other Rooms Living Room, Dining Room, Bedroom 2, Bedroom 3, Kitchen, Bedroom 1, Laundry, Bathroom 1, Half Bath
Interior
Hot Water Natural Gas
Heating Forced Air
Cooling Central A/C
Equipment Built-In Microwave, Dishwasher, Disposal, Oven/Range - Electric, Refrigerator
Fireplace N
Appliance Built-In Microwave, Dishwasher, Disposal, Oven/Range - Electric, Refrigerator
Heat Source Natural Gas
Exterior
Parking On Site 2
Amenities Available Other
Water Access N
Accessibility None
Garage N
Building
Story 2
Sewer Public Sewer
Water Public
Architectural Style Colonial
Level or Stories 2
Additional Building Above Grade, Below Grade
New Construction N
Schools
Elementary Schools Lancashire
Middle Schools Talley
High Schools Concord
School District Brandywine
Others
Pets Allowed Y
HOA Fee Include Common Area Maintenance
Senior Community No
Tax ID 06-025.00-232.C.0119
Ownership Condominium
Acceptable Financing Conventional, Cash, FHA
Listing Terms Conventional, Cash, FHA
Financing Conventional,Cash,FHA
Special Listing Condition Standard
Pets Allowed Dogs OK
Read Less Info
Want to know what your home might be worth? Contact us for a FREE valuation!

Our team is ready to help you sell your home for the highest possible price ASAP

Bought with Pamela C Cox • BHHS Fox & Roach-Christiana

"My job is to find and attract mastery-based agents to the office, protect the culture, and make sure everyone is happy! "







