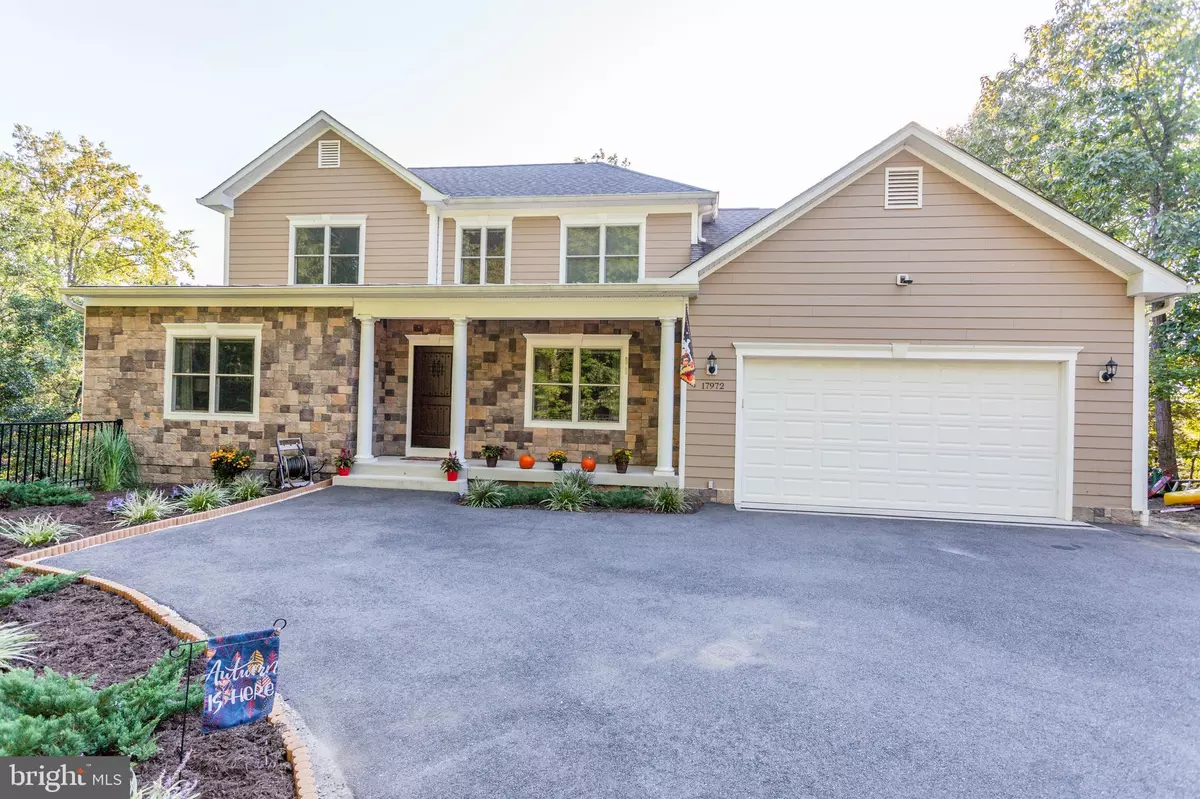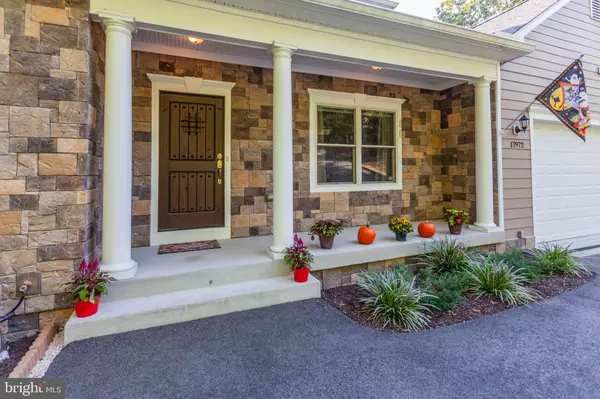$675,000
$675,000
For more information regarding the value of a property, please contact us for a free consultation.
4 Beds
4 Baths
2,956 SqFt
SOLD DATE : 11/02/2021
Key Details
Sold Price $675,000
Property Type Single Family Home
Sub Type Detached
Listing Status Sold
Purchase Type For Sale
Square Footage 2,956 sqft
Price per Sqft $228
Subdivision Swans Creek
MLS Listing ID VAPW2010220
Sold Date 11/02/21
Style Colonial
Bedrooms 4
Full Baths 3
Half Baths 1
HOA Y/N N
Abv Grd Liv Area 2,956
Originating Board BRIGHT
Year Built 2016
Annual Tax Amount $6,568
Tax Year 2019
Lot Size 0.556 Acres
Acres 0.56
Property Description
Main level living at its finest. Custom built home from 2016. Very well maintained 4-bedroom 3.5-bathroom single family home in a wooded area on over 0.50acre with great water view of Quantico Creek. At first glance to the interior of the home, you will be greeted by the warm wide plank hardwood floors that flow into the formal living room and dining room and a main level 2nd bedroom which could be used as an office as well. The home features a large open eat in kitchen with quartz counter tops and kitchen island, with 42" cabinets and all Stainless-steel appliances. Off the kitchen you will find a main lever mud room with the washer and dryer and the half bathroom tucked away from the entertaining area. The main level Master suite includes great views of the water with his and her closets. The large master bathroom has a large jacuzzi tub and stand-up shower and separate his and her sinks. The upper lever features a large common area that could be converted to a 3rd bedroom, there are also two large bedrooms with their own private bathrooms. The oversized 2-car garage is perfect for keeping larger cars in or a bit more storage space. The spacious unfinished walkout basement with rough-ins (already piped for a bathroom). The basement has high ceilings and full sized windows ready for someone to create a separate living area or a great recreation room. The rear exterior features include a top notch trex and vinyl deck, concrete patio and outdoor jacuzzi. Other features include dual hot water tanks, Built in security and fiber communication systems. Extra-large mailbox with lock High quality roof (partial metal) with leaf guard gutter.. Minutes driving to national and state parks, VRE station and hospital, along with four supermarkets. Adjacent lot of 0.16 acre (GPIN 8288-59-0301, part of it is used as a parking area) is a bonus. House is located in Swans Creek community but no HOA fee.
Location
State VA
County Prince William
Zoning R2
Rooms
Other Rooms Living Room, Dining Room, Primary Bedroom, Bedroom 2, Bedroom 3, Bedroom 4, Kitchen, Family Room, Basement, Breakfast Room, 2nd Stry Fam Rm, Mud Room, Bathroom 1, Bathroom 2, Bathroom 3, Primary Bathroom
Basement Full
Main Level Bedrooms 2
Interior
Interior Features Attic, Breakfast Area, Combination Dining/Living, Family Room Off Kitchen, Floor Plan - Open, Kitchen - Gourmet, Walk-in Closet(s), Window Treatments, Wood Floors
Hot Water Electric
Heating Heat Pump(s)
Cooling Central A/C
Flooring Carpet, Ceramic Tile, Hardwood
Equipment Dishwasher, Disposal, Dryer, Exhaust Fan, Humidifier, Icemaker, Refrigerator, Stove, Washer, Water Heater
Furnishings No
Fireplace N
Appliance Dishwasher, Disposal, Dryer, Exhaust Fan, Humidifier, Icemaker, Refrigerator, Stove, Washer, Water Heater
Heat Source Electric, Central
Laundry Main Floor
Exterior
Exterior Feature Porch(es), Deck(s), Patio(s)
Garage Garage - Front Entry, Garage Door Opener, Oversized, Additional Storage Area, Inside Access
Garage Spaces 8.0
Utilities Available Water Available, Sewer Available, Phone Connected, Electric Available, Cable TV, Natural Gas Available, Phone Available
Waterfront N
Water Access N
View Creek/Stream, Water, Trees/Woods
Roof Type Asphalt,Metal
Accessibility Level Entry - Main, 2+ Access Exits
Porch Porch(es), Deck(s), Patio(s)
Attached Garage 2
Total Parking Spaces 8
Garage Y
Building
Lot Description Additional Lot(s), Trees/Wooded, Backs to Trees, Front Yard, Landscaping, No Thru Street, Pipe Stem, Premium, Private, Rear Yard, Stream/Creek
Story 3
Foundation Concrete Perimeter
Sewer Public Sewer
Water Public
Architectural Style Colonial
Level or Stories 3
Additional Building Above Grade, Below Grade
Structure Type 9'+ Ceilings,Dry Wall
New Construction N
Schools
School District Prince William County Public Schools
Others
Pets Allowed Y
Senior Community No
Tax ID 8288-48-9380
Ownership Fee Simple
SqFt Source Estimated
Security Features Fire Detection System
Acceptable Financing FHA, Cash, Conventional, USDA, VA, VHDA
Horse Property N
Listing Terms FHA, Cash, Conventional, USDA, VA, VHDA
Financing FHA,Cash,Conventional,USDA,VA,VHDA
Special Listing Condition Standard
Pets Description No Pet Restrictions
Read Less Info
Want to know what your home might be worth? Contact us for a FREE valuation!

Our team is ready to help you sell your home for the highest possible price ASAP

Bought with Jennifer L Bridges • Pearson Smith Realty, LLC

"My job is to find and attract mastery-based agents to the office, protect the culture, and make sure everyone is happy! "







