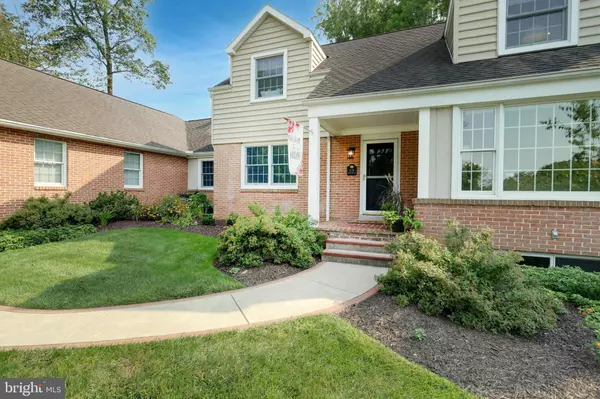$485,000
$500,000
3.0%For more information regarding the value of a property, please contact us for a free consultation.
4 Beds
3 Baths
3,580 SqFt
SOLD DATE : 11/23/2021
Key Details
Sold Price $485,000
Property Type Single Family Home
Sub Type Detached
Listing Status Sold
Purchase Type For Sale
Square Footage 3,580 sqft
Price per Sqft $135
Subdivision Farquhar Estates
MLS Listing ID PAYK2007002
Sold Date 11/23/21
Style Cape Cod
Bedrooms 4
Full Baths 2
Half Baths 1
HOA Y/N N
Abv Grd Liv Area 3,080
Originating Board BRIGHT
Year Built 1950
Annual Tax Amount $9,032
Tax Year 2021
Lot Size 0.469 Acres
Acres 0.47
Property Description
Who says you can't have it all? This stunning home in Farquhar Estates is a perfect blend of classic design, charming features and modern must haves! Immaculate with Pride in ownership throughout.
The living room stuns with real hardwood floors, cathedral ceiling, stone & gas fireplace, fans, shiplap and windows that surround the room which adjoins to the dining area with original built ins making it the perfect room to entertain in. he kitchen in equally impressive with breakfast bar, eating area, double door pantry organized like a pro, quartz countertops, state of the art stainless steel appliances, double wall oven, pull out microwave, white cabinets and custom made copper & leather hardware. This home hands down has the largest mudroom. laundry room that will just wow you with all the possibilities such as home office, storage, room for pets while you are away and more! The 1st level of this home is completed with a 1st floor Master suite which is currently being renovated so act quick and possibly have some say in the design and a newly added powder room off the kitchen with heated floors and amazing finishes. . The upstairs of this home has 3 bedrooms all with charming features a bathroom with surround steam shower that will not disappoint. There is a media room in the basement and plenty of more room for endless possibilities. This is a property you must see in person. As you travel outside you will be surrounded by solitude with this amazing wrap around covered 42 x 18 patio, water fall, sitting areas and no homes behind you! This home backs up to reservoir hill. You can simply relax and enjoy your time in this fenced yard. LOCATION LOCATION LOCATION is a box you can check off with the convenience of this home to York Hospital, York College, York Suburban schools and other conveniences Close to I83 for commuters. This home literally has it all so, don't wait to take a look and make it yours! Be ready to fall in love, this is home!
Location
State PA
County York
Area Spring Garden Twp (15248)
Zoning RESIDENTIAL
Rooms
Other Rooms Living Room, Dining Room, Bedroom 2, Bedroom 3, Bedroom 4, Kitchen, Game Room, Family Room, Bedroom 1, Mud Room, Bathroom 1, Bathroom 2, Half Bath
Basement Partially Finished, Connecting Stairway, Full, Improved, Interior Access
Main Level Bedrooms 1
Interior
Interior Features Attic, Built-Ins, Carpet, Chair Railings, Breakfast Area, Ceiling Fan(s), Combination Dining/Living, Crown Moldings, Dining Area, Entry Level Bedroom, Kitchen - Eat-In, Kitchen - Gourmet, Pantry, Walk-in Closet(s), Wood Floors
Hot Water Natural Gas
Heating Hot Water
Cooling Central A/C
Flooring Ceramic Tile, Solid Hardwood, Carpet
Fireplaces Number 1
Fireplaces Type Gas/Propane, Insert, Mantel(s)
Equipment Built-In Microwave, Dryer, Dishwasher, Oven - Double, Oven/Range - Gas, Stainless Steel Appliances, Washer
Fireplace Y
Appliance Built-In Microwave, Dryer, Dishwasher, Oven - Double, Oven/Range - Gas, Stainless Steel Appliances, Washer
Heat Source Natural Gas
Laundry Main Floor
Exterior
Exterior Feature Breezeway, Brick, Patio(s), Roof
Garage Garage - Front Entry, Garage Door Opener, Inside Access
Garage Spaces 4.0
Fence Vinyl
Utilities Available Natural Gas Available, Phone Available, Cable TV Available, Electric Available, Sewer Available, Water Available
Waterfront N
Water Access N
Roof Type Asphalt
Street Surface Approved
Accessibility Level Entry - Main
Porch Breezeway, Brick, Patio(s), Roof
Parking Type Attached Garage, Driveway, Off Street, On Street
Attached Garage 2
Total Parking Spaces 4
Garage Y
Building
Lot Description Backs to Trees, Front Yard, Interior, Landscaping, Rear Yard, SideYard(s)
Story 2
Foundation Block
Sewer Public Sewer
Water Public
Architectural Style Cape Cod
Level or Stories 2
Additional Building Above Grade, Below Grade
Structure Type Dry Wall
New Construction N
Schools
School District York Suburban
Others
Senior Community No
Tax ID 48-000-26-0033-00-00000
Ownership Fee Simple
SqFt Source Assessor
Acceptable Financing Cash, Conventional
Listing Terms Cash, Conventional
Financing Cash,Conventional
Special Listing Condition Standard
Read Less Info
Want to know what your home might be worth? Contact us for a FREE valuation!

Our team is ready to help you sell your home for the highest possible price ASAP

Bought with Jeffrey S Wells • Berkshire Hathaway HomeServices Homesale Realty

"My job is to find and attract mastery-based agents to the office, protect the culture, and make sure everyone is happy! "







