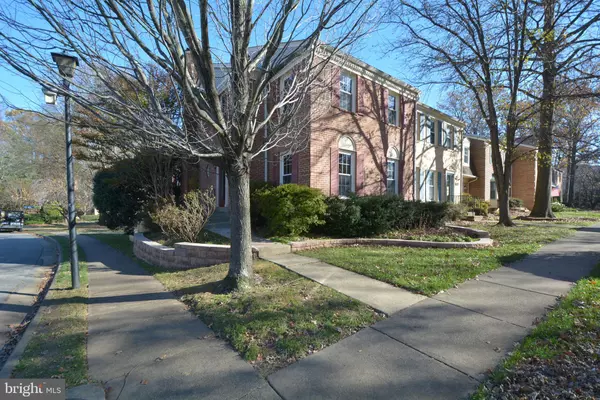$523,000
$519,000
0.8%For more information regarding the value of a property, please contact us for a free consultation.
3 Beds
4 Baths
1,656 SqFt
SOLD DATE : 12/18/2020
Key Details
Sold Price $523,000
Property Type Townhouse
Sub Type End of Row/Townhouse
Listing Status Sold
Purchase Type For Sale
Square Footage 1,656 sqft
Price per Sqft $315
Subdivision Rolling Forest
MLS Listing ID VAFX1161078
Sold Date 12/18/20
Style Traditional
Bedrooms 3
Full Baths 3
Half Baths 1
HOA Fees $68/qua
HOA Y/N Y
Abv Grd Liv Area 1,656
Originating Board BRIGHT
Year Built 1977
Annual Tax Amount $4,956
Tax Year 2020
Lot Size 2,811 Sqft
Acres 0.06
Property Description
IMMACULATE END UNIT TOWNHOME IN PRIME LOCATION..Minutes to Parkway, Springfield Metro, and Ft Belvoir..Wonderful curb appeal..Freshly painted interior..All new carpet..LL rec room has new River Bend Oak vinyl flooring..Formal living room and dining room..Gorgeous renovated kitchen with granite, stainless, gas cooking, toe kick lower level drawer to right of kitchen sink with step stool and wood on face of refrigertor to match cabinetry,,Step down family room off kitchen w/gas fireplace, large master bedroom with walk in closer, master bath and hall bath have had bathtub, walls and flooring refinished, Lower level rec room has walk out to beautiful backyard with new fence and new brick pavers, Lower level also has a den which easily could be the 4th bedroom..Lower level full bath was made larger from a powder room and has an extra large extended shower, Gutter guards on house. Roof (Nov. 2018)...Hot Water Heater(2007)..HVAC..(UV light 5 years and Merv 10 filter June 2015).. Kitchen (about 10 years)
Location
State VA
County Fairfax
Zoning 303
Rooms
Other Rooms Living Room, Dining Room, Primary Bedroom, Bedroom 2, Kitchen, Family Room, Den, Bedroom 1, Recreation Room
Basement Full, Outside Entrance, Partially Finished, Rear Entrance, Walkout Level
Interior
Interior Features Attic, Carpet, Family Room Off Kitchen, Floor Plan - Traditional
Hot Water Natural Gas
Heating Forced Air
Cooling Central A/C
Flooring Carpet, Vinyl
Fireplaces Number 1
Fireplaces Type Gas/Propane
Equipment Built-In Microwave, Dishwasher, Disposal, Dryer, Exhaust Fan, Humidifier, Icemaker, Refrigerator, Washer, Oven/Range - Gas
Fireplace Y
Appliance Built-In Microwave, Dishwasher, Disposal, Dryer, Exhaust Fan, Humidifier, Icemaker, Refrigerator, Washer, Oven/Range - Gas
Heat Source Natural Gas
Exterior
Exterior Feature Patio(s)
Parking On Site 1
Fence Rear, Wood
Amenities Available Pool Mem Avail
Water Access N
View Trees/Woods
Accessibility None
Porch Patio(s)
Garage N
Building
Lot Description Backs to Trees, Trees/Wooded
Story 3
Sewer Public Sewer
Water Public
Architectural Style Traditional
Level or Stories 3
Additional Building Above Grade, Below Grade
New Construction N
Schools
Elementary Schools West Springfield
Middle Schools Irving
High Schools West Springfield
School District Fairfax County Public Schools
Others
HOA Fee Include Common Area Maintenance,Management,Pool(s),Reserve Funds,Snow Removal,Trash
Senior Community No
Tax ID 0894 08 0019
Ownership Fee Simple
SqFt Source Assessor
Special Listing Condition Standard
Read Less Info
Want to know what your home might be worth? Contact us for a FREE valuation!

Our team is ready to help you sell your home for the highest possible price ASAP

Bought with Keri K Shull • Optime Realty
"My job is to find and attract mastery-based agents to the office, protect the culture, and make sure everyone is happy! "







