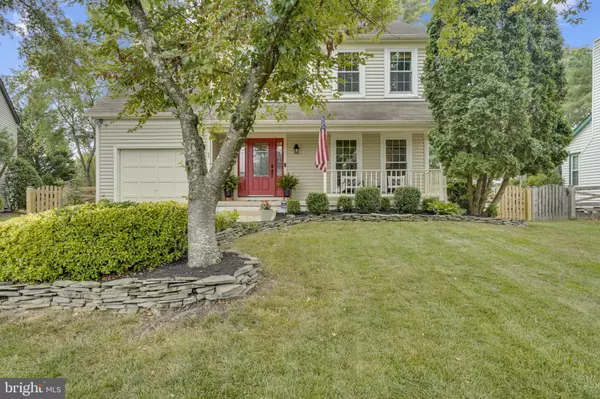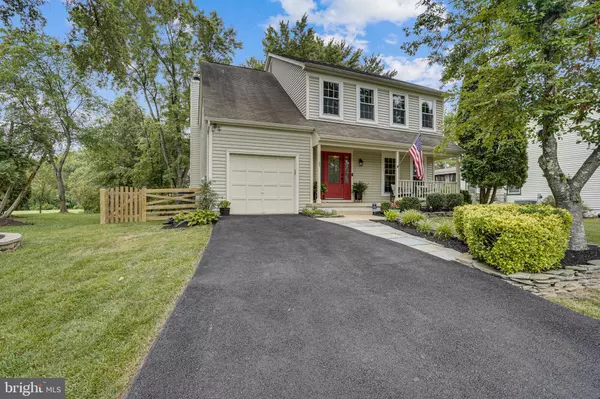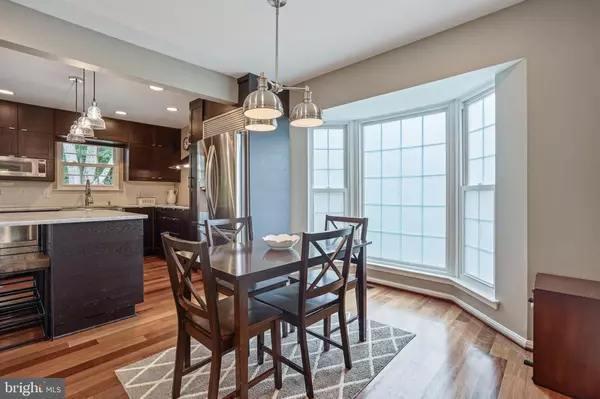$667,500
$604,990
10.3%For more information regarding the value of a property, please contact us for a free consultation.
4 Beds
4 Baths
2,702 SqFt
SOLD DATE : 09/01/2021
Key Details
Sold Price $667,500
Property Type Single Family Home
Sub Type Detached
Listing Status Sold
Purchase Type For Sale
Square Footage 2,702 sqft
Price per Sqft $247
Subdivision Countryside
MLS Listing ID VALO2004960
Sold Date 09/01/21
Style Colonial
Bedrooms 4
Full Baths 3
Half Baths 1
HOA Fees $76/mo
HOA Y/N Y
Abv Grd Liv Area 1,922
Originating Board BRIGHT
Year Built 1985
Annual Tax Amount $5,158
Tax Year 2021
Lot Size 6,970 Sqft
Acres 0.16
Property Description
There are a few things that say move in ready like this house! How about a gourmet kitchen? Walk-in closets, a screened in deck with skylights to allow for steams of ample natural lighting? This home is located in the highly sought-after neighborhood of CountrySide. Situated perfectly on a serene and quiet cul-de-sac. This is the perfect location for anyone looking to step into their own retreat. With an inviting front porch to sip your morning coffee, and expansive deck. Through the door you will find a spacious open floor plan, along with the rare find of a separate dining room with gleaming Brazilian Cherry hardwood floors. With 4 spacious bedrooms all on one level including 2 full bathrooms, the basement can be transformed into an additional bedroom for perfect multigenerational living with full bath and a bonus room. You will notice the detail and small touches that have been taken to bring the amenities and features of this home well above the norm. From crown molding to added sky lights, every detail has been thought of and attended to. Over $16,000 in updates within the past 18 months! The kitchen features a Double Wall Oven, Induction Cook-Top with Wall Mounted Range Hood, Farmhouse Sink, and Marble Counter tops. Imagine entertaining your friends or cooking for yourself or family in this luxurious setting! Walk outside to the spacious screened in deck, and youll love the views with the large trees and spacious grassy clearings. The Sought-after CountrySide Community offers 3 Pools, Tennis & Basketball, Tot Lots, Walking Trails, Parks, Water Access and Nature!
Location
State VA
County Loudoun
Zoning 18
Rooms
Other Rooms Living Room, Dining Room, Primary Bedroom, Bedroom 2, Bedroom 3, Bedroom 4, Kitchen, Family Room, Recreation Room, Bonus Room
Basement Daylight, Full, Connecting Stairway, Fully Finished, Interior Access
Interior
Interior Features Attic, Ceiling Fan(s), Crown Moldings, Dining Area, Floor Plan - Open, Formal/Separate Dining Room, Kitchen - Gourmet, Kitchen - Island, Recessed Lighting, Primary Bath(s), Upgraded Countertops, Wainscotting, Walk-in Closet(s), Window Treatments, Wood Floors
Hot Water Electric
Heating Forced Air, Heat Pump(s)
Cooling Ceiling Fan(s), Central A/C
Flooring Hardwood
Fireplaces Number 1
Equipment Built-In Microwave, Cooktop, Dishwasher, Disposal, Dryer, Icemaker, Freezer, Oven - Double, Refrigerator, Stainless Steel Appliances, Washer
Fireplace Y
Appliance Built-In Microwave, Cooktop, Dishwasher, Disposal, Dryer, Icemaker, Freezer, Oven - Double, Refrigerator, Stainless Steel Appliances, Washer
Heat Source Electric
Laundry Main Floor, Washer In Unit, Dryer In Unit
Exterior
Exterior Feature Patio(s), Porch(es), Screened
Garage Garage Door Opener
Garage Spaces 3.0
Utilities Available Cable TV Available
Amenities Available Basketball Courts, Bike Trail, Common Grounds, Jog/Walk Path, Pool - Outdoor, Tot Lots/Playground, Tennis Courts, Water/Lake Privileges
Waterfront N
Water Access N
Roof Type Asphalt,Shingle
Accessibility None
Porch Patio(s), Porch(es), Screened
Parking Type Driveway, Attached Garage
Attached Garage 1
Total Parking Spaces 3
Garage Y
Building
Story 3
Sewer Public Sewer
Water Public
Architectural Style Colonial
Level or Stories 3
Additional Building Above Grade, Below Grade
New Construction N
Schools
Elementary Schools Algonkian
Middle Schools River Bend
High Schools Potomac Falls
School District Loudoun County Public Schools
Others
Pets Allowed Y
HOA Fee Include Snow Removal,Trash,Common Area Maintenance
Senior Community No
Tax ID 027201026000
Ownership Fee Simple
SqFt Source Assessor
Acceptable Financing Conventional, Negotiable, VA, Cash
Horse Property N
Listing Terms Conventional, Negotiable, VA, Cash
Financing Conventional,Negotiable,VA,Cash
Special Listing Condition Standard
Pets Description No Pet Restrictions
Read Less Info
Want to know what your home might be worth? Contact us for a FREE valuation!

Our team is ready to help you sell your home for the highest possible price ASAP

Bought with Marc J Vuolo • RE/MAX Distinctive Real Estate, Inc.

"My job is to find and attract mastery-based agents to the office, protect the culture, and make sure everyone is happy! "







