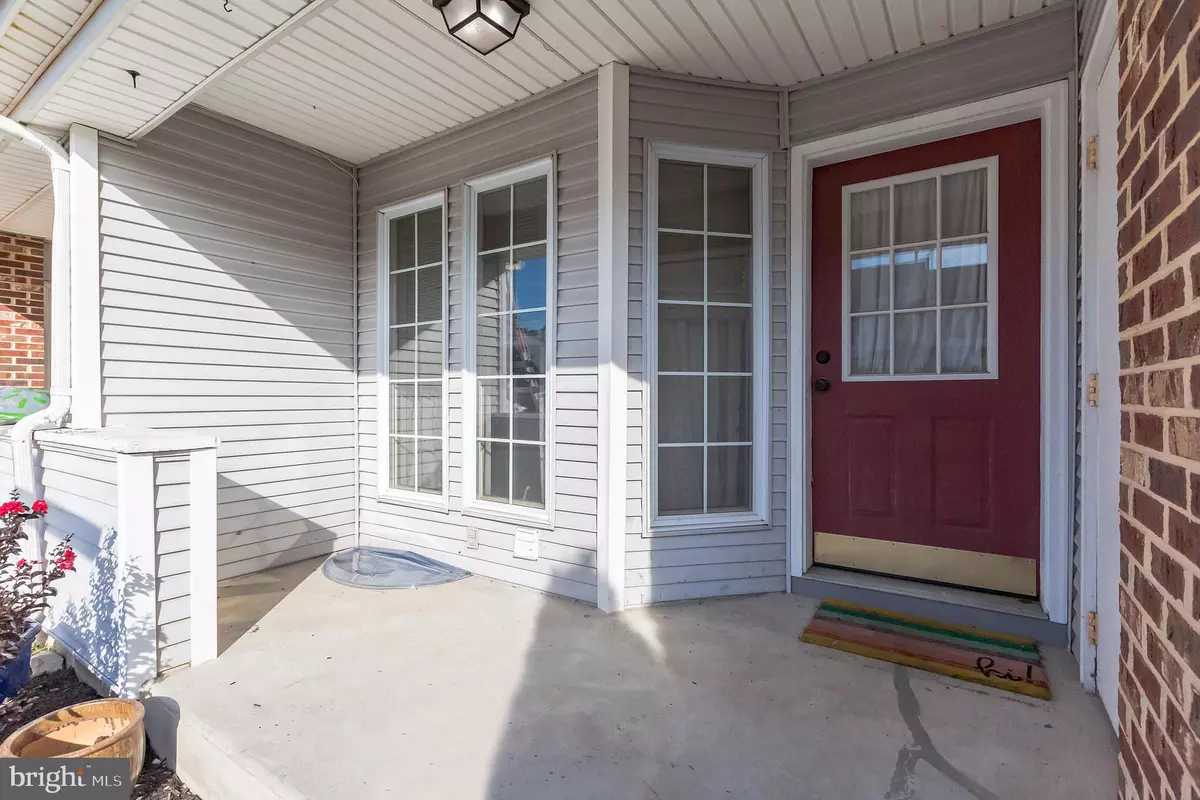$225,000
$210,000
7.1%For more information regarding the value of a property, please contact us for a free consultation.
2 Beds
3 Baths
1,742 Sqft Lot
SOLD DATE : 11/15/2021
Key Details
Sold Price $225,000
Property Type Townhouse
Sub Type Interior Row/Townhouse
Listing Status Sold
Purchase Type For Sale
Subdivision Becks Woods
MLS Listing ID DENC2000275
Sold Date 11/15/21
Style Colonial
Bedrooms 2
Full Baths 2
Half Baths 1
HOA Fees $8/ann
HOA Y/N Y
Originating Board BRIGHT
Year Built 1990
Annual Tax Amount $2,091
Tax Year 2021
Lot Size 1,742 Sqft
Acres 0.04
Lot Dimensions 16.00 x 120.90
Property Description
Welcome to popular Becks Woods 2 brm & 1 1/2 bath townhome!! Step into the inviting foyer, eat-in kitchen with new laminate flooring with breakfast bar overlooking the dining/great room. Brand new carpet just installed in great room and stairs to upper level. Open concept can be easy on the eyes and great for entertaining or gathering. Lovely wood burning fireplace is a focal point and whimsy in Fall or Winter nights. Most of the interior walls have been freshly painted with the neutral color to suit any deco and furnitures. French door leads to backyard for BBQ or playing catch with little ones or furry ones. Second floor has Large primary room with a walk-in closet and bathroom. 2nd bedroom is generous in size with own bathroom and have an ample closet space. Full basement is unfinished and has potential to be a game room or media room or can solve your storage issue. Newer roof for peace of mind. Close to Major Rts, Christiana Mall, school and eatery. Don't miss this great home!!
Location
State DE
County New Castle
Area Newark/Glasgow (30905)
Zoning NCTH
Rooms
Other Rooms Living Room, Dining Room, Primary Bedroom, Kitchen, Bedroom 1, Attic
Basement Full
Interior
Interior Features Primary Bath(s), Ceiling Fan(s), Kitchen - Eat-In
Hot Water Natural Gas
Heating Forced Air
Cooling Central A/C
Flooring Fully Carpeted, Vinyl, Laminated
Fireplaces Number 1
Fireplaces Type Wood
Equipment Oven - Self Cleaning, Dishwasher, Disposal
Fireplace Y
Window Features Bay/Bow
Appliance Oven - Self Cleaning, Dishwasher, Disposal
Heat Source Natural Gas
Laundry Basement
Exterior
Exterior Feature Porch(es)
Garage Spaces 2.0
Utilities Available Cable TV
Water Access N
Roof Type Pitched,Shingle
Accessibility None
Porch Porch(es)
Total Parking Spaces 2
Garage N
Building
Lot Description Level, Front Yard, Rear Yard
Story 2
Foundation Block
Sewer Public Sewer
Water Public
Architectural Style Colonial
Level or Stories 2
Additional Building Above Grade, Below Grade
Structure Type Dry Wall
New Construction N
Schools
Elementary Schools Mcvey
Middle Schools Gauger-Cobbs
High Schools Glasgow
School District Christina
Others
Pets Allowed Y
HOA Fee Include Common Area Maintenance,Snow Removal
Senior Community No
Tax ID 11-023.20-244
Ownership Fee Simple
SqFt Source Assessor
Special Listing Condition Standard
Pets Allowed No Pet Restrictions
Read Less Info
Want to know what your home might be worth? Contact us for a FREE valuation!

Our team is ready to help you sell your home for the highest possible price ASAP

Bought with Michael N. McDowell • BHHS Fox & Roach - Hockessin
"My job is to find and attract mastery-based agents to the office, protect the culture, and make sure everyone is happy! "







