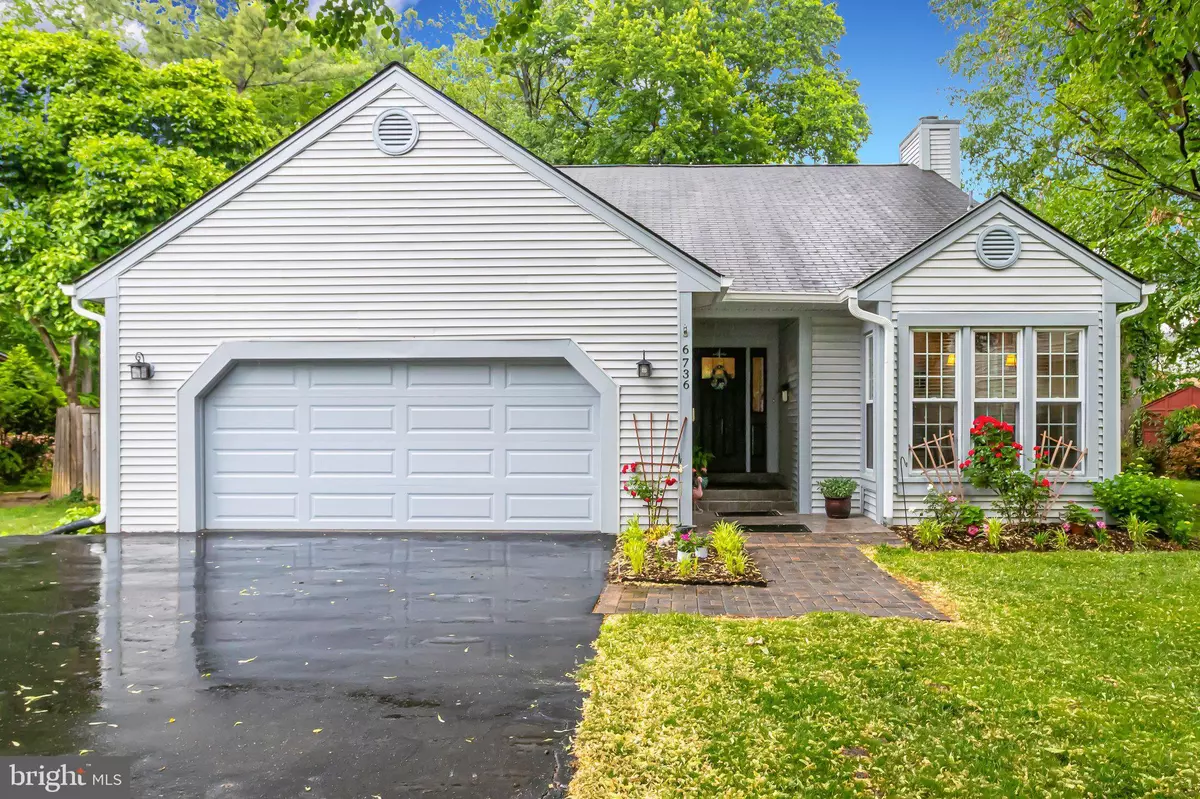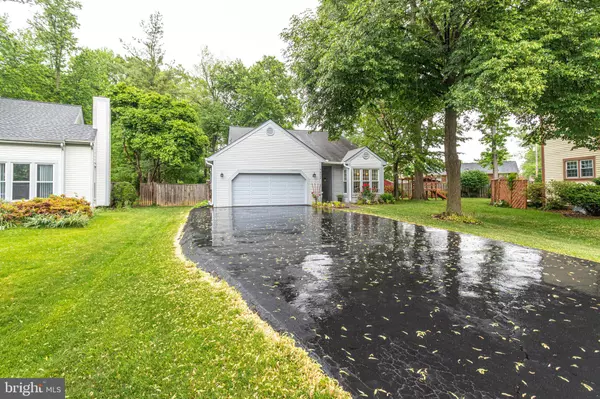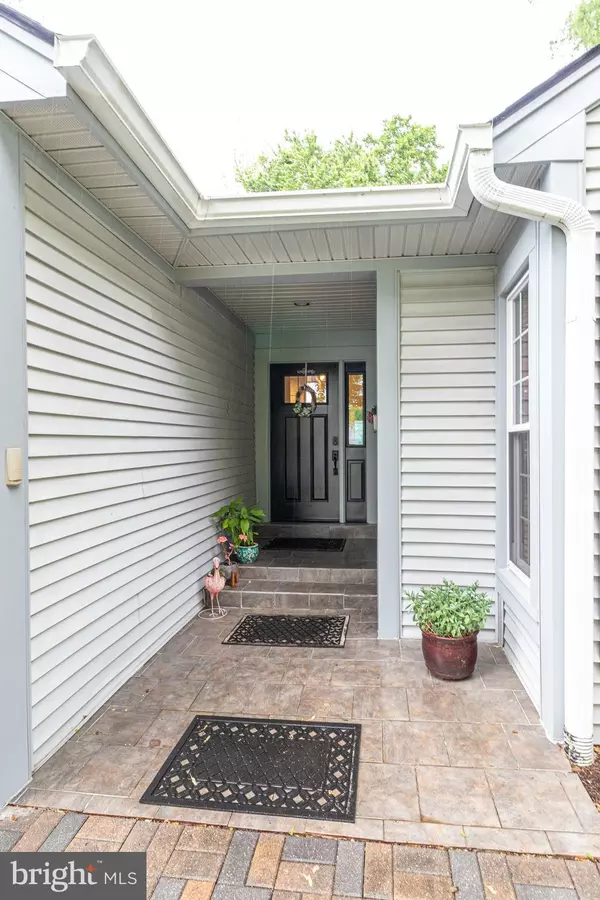$701,000
$695,000
0.9%For more information regarding the value of a property, please contact us for a free consultation.
3 Beds
3 Baths
2,465 SqFt
SOLD DATE : 07/16/2021
Key Details
Sold Price $701,000
Property Type Single Family Home
Sub Type Detached
Listing Status Sold
Purchase Type For Sale
Square Footage 2,465 sqft
Price per Sqft $284
Subdivision Sequoia Park
MLS Listing ID VAFX1204608
Sold Date 07/16/21
Style Contemporary
Bedrooms 3
Full Baths 3
HOA Y/N N
Abv Grd Liv Area 1,545
Originating Board BRIGHT
Year Built 1984
Annual Tax Amount $7,007
Tax Year 2020
Lot Size 0.370 Acres
Acres 0.37
Property Description
Welcome to Anders Terrace. This home is on a 1/3 of an acre lot on a circle. Has a 2 car garage with a long driveway for extra parking. Home has a fenced backyard with patio and glass enclosed sunroom for entertaining, This home has 3 bedrooms and 3 full baths. Open concept living/dining area, that has been freshly painted this past month. Kitchen was updated with custom cabinets w/pullouts for organization. Granite counters and tile flooring in this wonderful eat in kitchen. Primary and second bedroom are on the main level. Bathrooms have been updated. Washer and dryer hook ups on main level(closet) and lower level(storage room). On lower level is third bedroom and bathroom. Large recreation room and bonus room. Unfinished storage room and finished bonus room in lower level. Walk in closet for more storage space in lower level. Home is zoned for Bren Mar Park Elementary, Holmes Middle School and Edison High School (IB Program) Home is 8.5 miles from Pentagon and 1.6 miles from VRE Backlick Road Station. No HOA! Sellers are offering 1 year Home Warranty for new owners.
Location
State VA
County Fairfax
Zoning 131
Rooms
Other Rooms Living Room, Primary Bedroom, Bedroom 2, Bedroom 3, Kitchen, Office, Recreation Room, Solarium, Storage Room, Bathroom 3, Bonus Room, Primary Bathroom
Basement English, Heated, Interior Access, Fully Finished
Main Level Bedrooms 2
Interior
Interior Features Ceiling Fan(s), Combination Dining/Living, Floor Plan - Open, Walk-in Closet(s), Wood Floors
Hot Water Natural Gas
Heating Forced Air, Central
Cooling Ceiling Fan(s), Central A/C
Flooring Ceramic Tile, Hardwood
Fireplaces Number 1
Fireplaces Type Wood
Equipment Built-In Microwave, Dishwasher, Disposal, Oven/Range - Electric, Refrigerator, Stainless Steel Appliances
Furnishings No
Fireplace Y
Appliance Built-In Microwave, Dishwasher, Disposal, Oven/Range - Electric, Refrigerator, Stainless Steel Appliances
Heat Source Natural Gas
Laundry Hookup, Main Floor, Lower Floor
Exterior
Garage Garage - Front Entry, Garage Door Opener
Garage Spaces 6.0
Waterfront N
Water Access N
Roof Type Asphalt
Accessibility None
Parking Type Attached Garage, Driveway
Attached Garage 2
Total Parking Spaces 6
Garage Y
Building
Story 2
Sewer Public Sewer
Water Public
Architectural Style Contemporary
Level or Stories 2
Additional Building Above Grade, Below Grade
Structure Type 9'+ Ceilings,Vaulted Ceilings
New Construction N
Schools
Elementary Schools Bren Mar Park
Middle Schools Holmes
High Schools Edison
School District Fairfax County Public Schools
Others
Pets Allowed Y
Senior Community No
Tax ID 0714 30 0005
Ownership Fee Simple
SqFt Source Assessor
Acceptable Financing Cash, Conventional, FHA, VA
Horse Property N
Listing Terms Cash, Conventional, FHA, VA
Financing Cash,Conventional,FHA,VA
Special Listing Condition Standard
Pets Description No Pet Restrictions
Read Less Info
Want to know what your home might be worth? Contact us for a FREE valuation!

Our team is ready to help you sell your home for the highest possible price ASAP

Bought with Francine Celine Harmon • Century 21 Redwood Realty

"My job is to find and attract mastery-based agents to the office, protect the culture, and make sure everyone is happy! "







