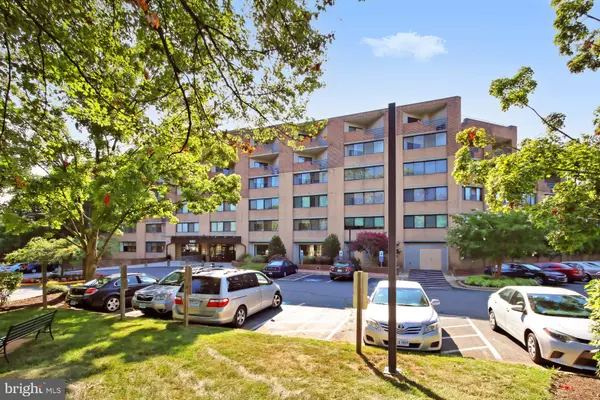$170,000
$179,990
5.6%For more information regarding the value of a property, please contact us for a free consultation.
2 Beds
2 Baths
1,086 SqFt
SOLD DATE : 11/19/2021
Key Details
Sold Price $170,000
Property Type Condo
Sub Type Condo/Co-op
Listing Status Sold
Purchase Type For Sale
Square Footage 1,086 sqft
Price per Sqft $156
Subdivision Thoreau Place Condos
MLS Listing ID VAFX2012740
Sold Date 11/19/21
Style Contemporary
Bedrooms 2
Full Baths 2
Condo Fees $1,012/mo
HOA Fees $59/ann
HOA Y/N Y
Abv Grd Liv Area 1,086
Originating Board BRIGHT
Year Built 1985
Annual Tax Amount $1,853
Tax Year 2021
Property Description
Renovated 2 Bedroom, 2 Bathroom Secure Luxury Condo at Thoreau Place in Reston, Virginia. Updated Kitchen Cabinets with Granite Countertop surfaces. 2 Bedrooms have private enclosed Patios with half wall windows for fresh breezes and natural northwest sunlight streaming every afternoon. Enjoy the natural morning light viewing the interior courtyard and wave to your neighbors. The Living Room /Dining Room has built in shelving for your finest objet d'art, books and photographs. Some room photographs are virtually staged. Your Parking Space conveys in the garage beneath the building always providing cover from the rain and snow and you can frequently visit your private, secure 4x4x6 storage closet just a few steps from your parking space. Many hobby groups and social amenities which are rewarding and fun with public transportation to wherever you wish. Bus stop, Wiehle METRO, Fastran and IAD minutes away.
Location
State VA
County Fairfax
Zoning 372
Rooms
Other Rooms Living Room, Bedroom 2, Kitchen, Bedroom 1, Bathroom 1, Bathroom 2
Main Level Bedrooms 2
Interior
Interior Features Breakfast Area, Built-Ins, Carpet, Combination Dining/Living, Elevator, Entry Level Bedroom, Floor Plan - Open, Walk-in Closet(s), Window Treatments
Hot Water Electric
Heating Heat Pump(s)
Cooling Central A/C, Heat Pump(s)
Flooring Carpet, Ceramic Tile
Equipment Dishwasher, Disposal, Exhaust Fan, Oven/Range - Electric, Refrigerator, Washer/Dryer Stacked, Microwave
Furnishings No
Fireplace N
Window Features Screens,Sliding
Appliance Dishwasher, Disposal, Exhaust Fan, Oven/Range - Electric, Refrigerator, Washer/Dryer Stacked, Microwave
Heat Source Electric
Laundry Dryer In Unit, Has Laundry
Exterior
Exterior Feature Balconies- Multiple
Garage Basement Garage, Covered Parking, Garage - Side Entry, Garage Door Opener, Underground
Garage Spaces 1.0
Parking On Site 1
Utilities Available Cable TV Available, Under Ground
Amenities Available Elevator, Exercise Room, Extra Storage, Library, Meeting Room, Basketball Courts, Bike Trail, Jog/Walk Path, Recreational Center, Reserved/Assigned Parking, Swimming Pool
Waterfront N
Water Access N
Accessibility 36\"+ wide Halls, Doors - Lever Handle(s), Doors - Swing In, Grab Bars Mod
Porch Balconies- Multiple
Parking Type Parking Garage, Parking Lot
Total Parking Spaces 1
Garage N
Building
Story 7
Unit Features Mid-Rise 5 - 8 Floors
Sewer Public Sewer
Water Public
Architectural Style Contemporary
Level or Stories 7
Additional Building Above Grade, Below Grade
Structure Type Dry Wall
New Construction N
Schools
School District Fairfax County Public Schools
Others
Pets Allowed Y
HOA Fee Include Management,Reserve Funds,Sewer,Snow Removal,Trash,Water,Common Area Maintenance,Ext Bldg Maint,Fiber Optics Available,Heat,Lawn Maintenance,Pool(s)
Senior Community Yes
Age Restriction 55
Tax ID 0271 20 0205
Ownership Condominium
Security Features Desk in Lobby,Fire Detection System,Main Entrance Lock,Smoke Detector
Horse Property N
Special Listing Condition Standard
Pets Description Size/Weight Restriction, Cats OK, Dogs OK, Number Limit
Read Less Info
Want to know what your home might be worth? Contact us for a FREE valuation!

Our team is ready to help you sell your home for the highest possible price ASAP

Bought with Christine E Meade • Coldwell Banker Realty

"My job is to find and attract mastery-based agents to the office, protect the culture, and make sure everyone is happy! "







