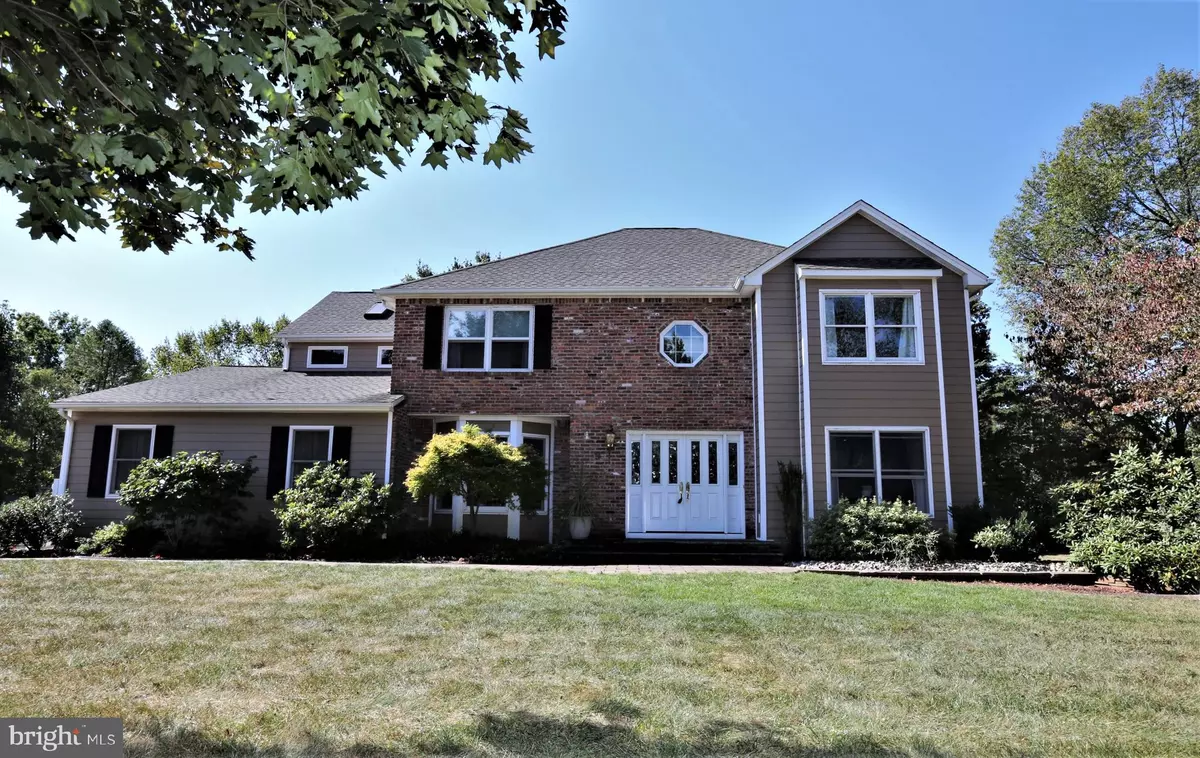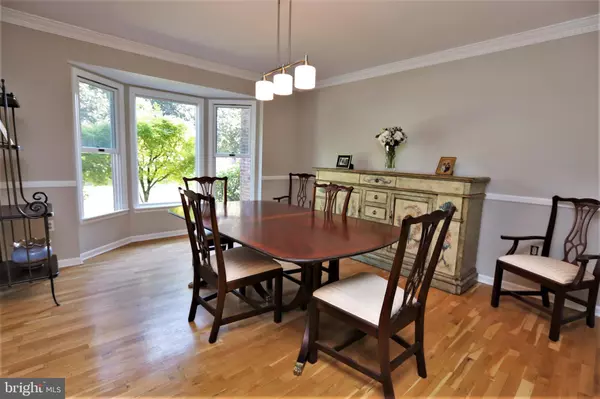$625,000
$639,900
2.3%For more information regarding the value of a property, please contact us for a free consultation.
5 Beds
3 Baths
3,331 SqFt
SOLD DATE : 02/12/2020
Key Details
Sold Price $625,000
Property Type Single Family Home
Sub Type Detached
Listing Status Sold
Purchase Type For Sale
Square Footage 3,331 sqft
Price per Sqft $187
Subdivision Deer Haven
MLS Listing ID NJSO112308
Sold Date 02/12/20
Style Colonial
Bedrooms 5
Full Baths 2
Half Baths 1
HOA Y/N N
Abv Grd Liv Area 3,331
Originating Board BRIGHT
Year Built 1985
Annual Tax Amount $12,266
Tax Year 2018
Lot Size 1.007 Acres
Acres 1.01
Lot Dimensions 0.00 x 0.00
Property Description
Welcome to 9 Thornton Way! This exquisite brick front, freshly painted colonial home is situated on a stunning and extremely private 1 acre lot in the exclusive Montgomery township. The owners took true pride in their home and have meticulously maintained and updated it with a spacious, open floor plan, an extraordinary number of upgrades, special touches, and beautiful decor throughout. A wonderful blend of sophistication and comfort perfect for today s living. Featuring: wood flooring throughout; recessed and led lighting; 2 story foyer; elegant formal living and dining room with crown moldings; completely remodeled kitchen with gorgeous granite countertops, large granite top center island, stainless steel appliances, maple wood cabinets, porcelain tile flooring, stylish hanging pendent lighting, and a delightful, sunny, breakfast area. Generous family room with ceiling fan, wet bar, floor to ceiling brick wood burning fireplace and decorative crown moldings. a convenient remodeled powder room with a new toilet, granite top vanity and mirror. Upstairs is just as impressive, boasting a luxurious master bedroom suite with walk-in closet; lavish master bathroom, updated with new tile flooring & shower, Jacuzzi tub, double sink with granite vanity tops; three more well-appointed bedrooms; ceilings fans in the 4th and 5th bedroom; an updated full hall bathroom with new toilet and granite countertops; full unfinished basement with built in shelving; 2 car garage with 2 garage door openers and an motion detector; The park like backyard has been perfectly designed for relaxing and offers privacy and seclusion. Features: front brick paver walkway and rear paver patio; huge covered back porch with ceiling fan; professional mature landscaping in the front and back yard. Other features include: newer roof (9 years), newer siding (8 years); Anderson replacement windows throughout; upgraded 6 panel doors; Located near Montgomery public schools, shopping, restaurants, highways and more. A truly exceptional home with an exceptional location
Location
State NJ
County Somerset
Area Montgomery Twp (21813)
Zoning R
Rooms
Other Rooms Living Room, Dining Room, Bedroom 2, Bedroom 3, Bedroom 4, Bedroom 5, Kitchen, Family Room, Den, Bedroom 1
Basement Full
Main Level Bedrooms 1
Interior
Interior Features Ceiling Fan(s), Crown Moldings, Floor Plan - Open, Kitchen - Eat-In, Kitchen - Island, Primary Bath(s), Pantry, Recessed Lighting, Skylight(s), Stain/Lead Glass, Stall Shower, Walk-in Closet(s), Upgraded Countertops, Wood Floors
Heating Forced Air
Cooling Ceiling Fan(s), Central A/C
Flooring Ceramic Tile, Hardwood
Fireplaces Number 1
Fireplaces Type Brick, Wood
Equipment Dishwasher, Dryer, Microwave, Oven/Range - Gas, Refrigerator, Stainless Steel Appliances, Washer
Fireplace Y
Appliance Dishwasher, Dryer, Microwave, Oven/Range - Gas, Refrigerator, Stainless Steel Appliances, Washer
Heat Source Natural Gas
Exterior
Exterior Feature Patio(s)
Parking Features Garage Door Opener
Garage Spaces 2.0
Water Access N
Accessibility None
Porch Patio(s)
Attached Garage 2
Total Parking Spaces 2
Garage Y
Building
Lot Description Backs to Trees
Story 2
Sewer Public Sewer
Water Public
Architectural Style Colonial
Level or Stories 2
Additional Building Above Grade, Below Grade
Structure Type Cathedral Ceilings,High
New Construction N
Schools
School District Montgomery Township Public Schools
Others
Senior Community No
Tax ID 13-07018-00004
Ownership Fee Simple
SqFt Source Estimated
Security Features Carbon Monoxide Detector(s),Motion Detectors
Special Listing Condition Standard
Read Less Info
Want to know what your home might be worth? Contact us for a FREE valuation!

Our team is ready to help you sell your home for the highest possible price ASAP

Bought with NON MEMBER • Non Subscribing Office
"My job is to find and attract mastery-based agents to the office, protect the culture, and make sure everyone is happy! "







