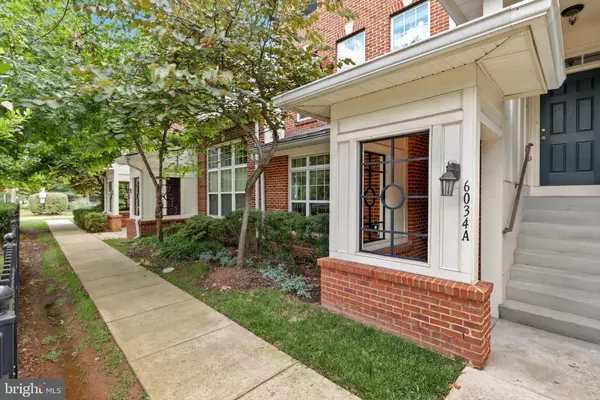$417,500
$424,500
1.6%For more information regarding the value of a property, please contact us for a free consultation.
3 Beds
3 Baths
1,462 SqFt
SOLD DATE : 09/29/2021
Key Details
Sold Price $417,500
Property Type Condo
Sub Type Condo/Co-op
Listing Status Sold
Purchase Type For Sale
Square Footage 1,462 sqft
Price per Sqft $285
Subdivision Centreville Crossing
MLS Listing ID VAFX2011324
Sold Date 09/29/21
Style Unit/Flat
Bedrooms 3
Full Baths 2
Half Baths 1
Condo Fees $284/mo
HOA Y/N N
Abv Grd Liv Area 1,462
Originating Board BRIGHT
Year Built 2010
Annual Tax Amount $4,151
Tax Year 2021
Property Description
Spacious, open and airy Leesburg model with one car garage in Centreville Crossing. Boasting almost 1,500 sq ft of modern living area not including the garage. Attached garage for direct entry into the home, as well as covered portico at formal front door entrance. Electric car charging outlet, built in shelves and ceiling and wall shelves in finished and painted garage. Gleaming hardwoods and natural light greet you as you come home and enter the main level. The main level features a gourmet kitchen with upgraded, modern designer cabinets, stainless steel appliances and granite countertops with undermount sink, plus dining room, living room with gas fireplace, powder room and foyer. The hardwood extends up the stairs, which lead to the upper level. The upper level features the large Primary Bedroom with private, full bathroom plus two additional bedrooms, balcony, hallway full bathroom and conveniently located laundry room. The Primary Bathroom features plenty of counter top space and cabinets along and below the dual vanity sinks, plus both a walk-in shower and separate soaking tub. Nest door bell, Nest smoke alarms, two Schlage wireless keypads one on garage door and front door all convey. Additional permitted parking and ample visitor parking throughout. Close to 66, 28, 29, shopping, retail, dining, parks and much more.
Location
State VA
County Fairfax
Zoning 220
Interior
Interior Features Ceiling Fan(s), Window Treatments
Hot Water Electric
Heating Forced Air
Cooling Central A/C, Ceiling Fan(s)
Flooring Wood, Carpet, Tile/Brick
Fireplaces Number 1
Fireplaces Type Screen, Insert, Mantel(s)
Equipment Built-In Microwave, Dishwasher, Disposal, Dryer, Icemaker, Stove, Washer, Refrigerator
Fireplace Y
Appliance Built-In Microwave, Dishwasher, Disposal, Dryer, Icemaker, Stove, Washer, Refrigerator
Heat Source Electric
Laundry Washer In Unit, Dryer In Unit
Exterior
Parking Features Garage Door Opener, Garage - Rear Entry
Garage Spaces 1.0
Amenities Available Common Grounds
Water Access N
Accessibility None
Attached Garage 1
Total Parking Spaces 1
Garage Y
Building
Story 2
Unit Features Garden 1 - 4 Floors
Sewer Public Sewer
Water Public
Architectural Style Unit/Flat
Level or Stories 2
Additional Building Above Grade, Below Grade
New Construction N
Schools
School District Fairfax County Public Schools
Others
Pets Allowed Y
HOA Fee Include Snow Removal,Trash,Lawn Care Front,Water
Senior Community No
Tax ID 0543 33 0187
Ownership Condominium
Special Listing Condition Standard
Pets Allowed No Pet Restrictions
Read Less Info
Want to know what your home might be worth? Contact us for a FREE valuation!

Our team is ready to help you sell your home for the highest possible price ASAP

Bought with Tracy Taeeun Comstock • SilverLine Realty & Investment LLC
"My job is to find and attract mastery-based agents to the office, protect the culture, and make sure everyone is happy! "







