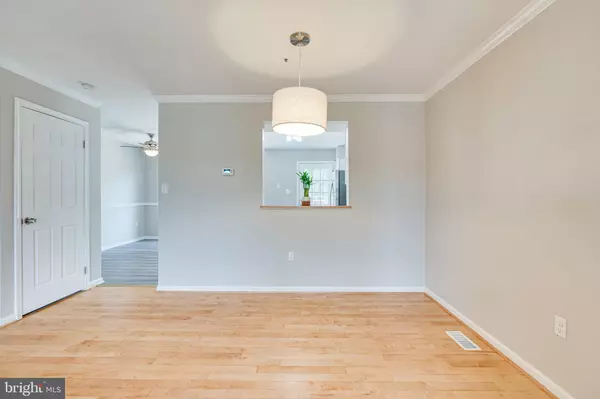$440,000
$425,000
3.5%For more information regarding the value of a property, please contact us for a free consultation.
3 Beds
3 Baths
1,734 SqFt
SOLD DATE : 11/19/2021
Key Details
Sold Price $440,000
Property Type Townhouse
Sub Type Interior Row/Townhouse
Listing Status Sold
Purchase Type For Sale
Square Footage 1,734 sqft
Price per Sqft $253
Subdivision Crofton Commons
MLS Listing ID VAFX2027646
Sold Date 11/19/21
Style Colonial
Bedrooms 3
Full Baths 2
Half Baths 1
HOA Fees $124/mo
HOA Y/N Y
Abv Grd Liv Area 1,440
Originating Board BRIGHT
Year Built 1989
Annual Tax Amount $4,333
Tax Year 2021
Lot Size 1,600 Sqft
Acres 0.04
Property Description
UNDER CONTRACT - Multiple Offers - OPEN HOUSE CANCELLED
Beautiful Brick Front 1 Car Garage Townhome in the desirable Crofton Commons Community! This sun drenched home offers a brand NEW Roof, Carpet, Paint, and Kitchen! HVAC is 5 years young! Well maintained by the Original Owners with 3 beds and 2.5 baths, located on a no thru street. As you enter the main level you are welcomed by the bright and open floor plan which includes luxury vinyl tile in the foyer, neutral gray paint, refinished hardwoods in the Family and Dining rooms, and luxury vinyl plank flooring in the updated kitchen. The large Eat-In Kitchen has new Shaker style cabinetry, Quartz countertops, S/S appliances, and updated light fixtures. The recently built deck is massive and conveniently located right off the kitchen for great gatherings and BBQing outside. The Upper Level offers 3 beds with 2 full baths, storage closets, and NEW CARPET. Primary bedroom has vaulted ceiling, double door closet, and en-suite full bathroom with dual vanity. Basement is mostly finished with a large rec room, garage access, Laundry room, storage closet, and rough in full bathroom. The property has been professionally landscaped and has great curb appeal. Great location next to Schools, Bull Run Regional Park, Centre Ridge Marketplace, Sweetwater Tavern, Grocery Stores, and Golf Courses. Easy Access to multiple major routes like Rt. 28, 29, & 66! Schedule your private tour today and 3D Virtual Tour is Available.
Location
State VA
County Fairfax
Zoning 180
Rooms
Other Rooms Primary Bedroom, Bedroom 3, Recreation Room, Bathroom 2
Basement Garage Access, Space For Rooms, Partially Finished
Interior
Interior Features Breakfast Area, Carpet, Ceiling Fan(s), Combination Dining/Living, Kitchen - Table Space, Tub Shower, Wood Floors, Family Room Off Kitchen, Floor Plan - Open, Kitchen - Eat-In, Kitchen - Gourmet, Primary Bath(s), Recessed Lighting, Upgraded Countertops
Hot Water Electric
Heating Heat Pump(s), Forced Air
Cooling Ceiling Fan(s), Heat Pump(s), Central A/C
Flooring Carpet, Hardwood, Luxury Vinyl Tile, Luxury Vinyl Plank
Equipment Dishwasher, Disposal, Dryer - Electric, Exhaust Fan, Oven/Range - Electric, Refrigerator, Stainless Steel Appliances, Washer, Water Heater, Range Hood
Fireplace N
Appliance Dishwasher, Disposal, Dryer - Electric, Exhaust Fan, Oven/Range - Electric, Refrigerator, Stainless Steel Appliances, Washer, Water Heater, Range Hood
Heat Source Electric
Laundry Lower Floor
Exterior
Exterior Feature Deck(s)
Garage Garage - Front Entry, Inside Access, Garage Door Opener
Garage Spaces 2.0
Amenities Available Common Grounds, Pool - Outdoor, Tot Lots/Playground
Waterfront N
Water Access N
Roof Type Architectural Shingle
Accessibility None
Porch Deck(s)
Parking Type Attached Garage, Driveway, Off Street
Attached Garage 1
Total Parking Spaces 2
Garage Y
Building
Lot Description Private
Story 3
Foundation Concrete Perimeter
Sewer Public Sewer
Water Public
Architectural Style Colonial
Level or Stories 3
Additional Building Above Grade, Below Grade
New Construction N
Schools
Elementary Schools Bull Run
Middle Schools Liberty
High Schools Centreville
School District Fairfax County Public Schools
Others
HOA Fee Include Reserve Funds,Snow Removal,Trash,Pool(s),Recreation Facility
Senior Community No
Tax ID 0653 03 0259
Ownership Fee Simple
SqFt Source Assessor
Special Listing Condition Standard
Read Less Info
Want to know what your home might be worth? Contact us for a FREE valuation!

Our team is ready to help you sell your home for the highest possible price ASAP

Bought with Marnet C White • Keller Williams Realty/Lee Beaver & Assoc.

"My job is to find and attract mastery-based agents to the office, protect the culture, and make sure everyone is happy! "







