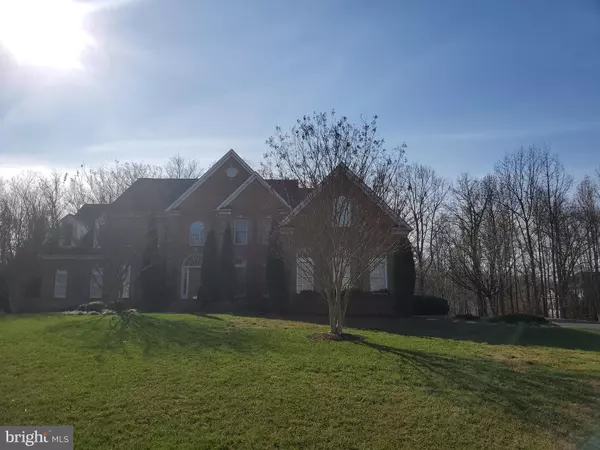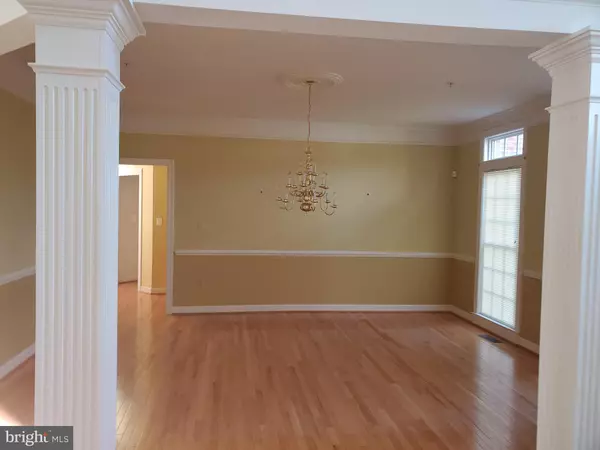$805,000
$699,900
15.0%For more information regarding the value of a property, please contact us for a free consultation.
5 Beds
6 Baths
6,340 SqFt
SOLD DATE : 12/29/2020
Key Details
Sold Price $805,000
Property Type Single Family Home
Sub Type Detached
Listing Status Sold
Purchase Type For Sale
Square Footage 6,340 sqft
Price per Sqft $126
Subdivision Collingbrook-Plat 1>
MLS Listing ID MDPG589746
Sold Date 12/29/20
Style Colonial
Bedrooms 5
Full Baths 4
Half Baths 2
HOA Fees $50/ann
HOA Y/N Y
Abv Grd Liv Area 6,340
Originating Board BRIGHT
Year Built 2008
Annual Tax Amount $10,531
Tax Year 2020
Lot Size 0.918 Acres
Acres 0.92
Property Description
**offers are due on Sunday, November 29 by 6:00pm.*** Beautiful and bright colonial in the sought after subdivision of Fairview Manor in a cul-de-sac. Over 6000 sqft of Open concept floor plan on an almost acre lot, 5 bedrooms, 4 full and 2 half baths, Formal Dinning and Living room, sun room, den/office, 2 story family room with fireplace, huge kitchen with morning room , large island, stainless steel appliances, butler pantry. Laundry in main level with nice cabinets and dual staircases. Huge Master bedroom with sitting room, shower, soaking tub, double vanity and HUGE walk-in closet. Two other bedrooms has its own bathrooms with walk-in close. Great property for large family. Huge unfinished walk out basement with rough in for a full bath waiting your imagination. Don't miss this opportunity and tour the property today!! PLEASE NOTE: ** "One or more members of the Selling Entity are licensed in the State of CA"......****
Location
State MD
County Prince Georges
Zoning RE
Rooms
Basement Walkout Level, Unfinished, Sump Pump, Rough Bath Plumb
Interior
Interior Features Butlers Pantry, Carpet, Breakfast Area, Chair Railings, Crown Moldings, Double/Dual Staircase, Family Room Off Kitchen, Floor Plan - Open, Formal/Separate Dining Room, Kitchen - Gourmet, Kitchen - Island, Pantry, Recessed Lighting, Soaking Tub, Walk-in Closet(s), Wood Floors
Hot Water Natural Gas
Heating Forced Air
Cooling Central A/C
Flooring Hardwood, Carpet, Vinyl
Fireplaces Number 1
Equipment Built-In Microwave, Cooktop, Dishwasher, Refrigerator
Fireplace Y
Appliance Built-In Microwave, Cooktop, Dishwasher, Refrigerator
Heat Source Natural Gas
Exterior
Garage Garage - Side Entry
Garage Spaces 3.0
Waterfront N
Water Access N
Roof Type Shingle
Accessibility None
Parking Type Attached Garage, Driveway
Attached Garage 3
Total Parking Spaces 3
Garage Y
Building
Story 3
Sewer Public Sewer
Water Public
Architectural Style Colonial
Level or Stories 3
Additional Building Above Grade, Below Grade
New Construction N
Schools
School District Prince George'S County Public Schools
Others
Senior Community No
Tax ID 17073759917
Ownership Fee Simple
SqFt Source Assessor
Special Listing Condition REO (Real Estate Owned)
Read Less Info
Want to know what your home might be worth? Contact us for a FREE valuation!

Our team is ready to help you sell your home for the highest possible price ASAP

Bought with Ariana A Loucas • RE/MAX Allegiance

"My job is to find and attract mastery-based agents to the office, protect the culture, and make sure everyone is happy! "







