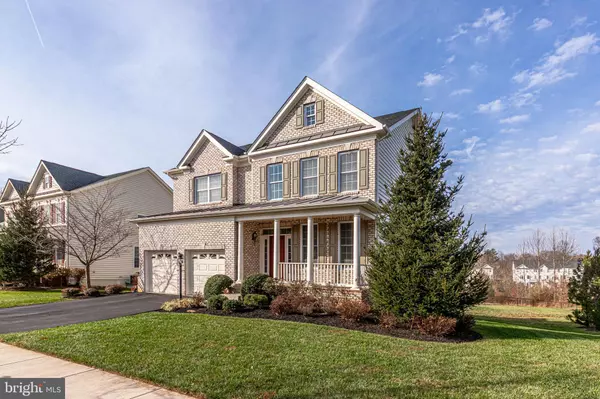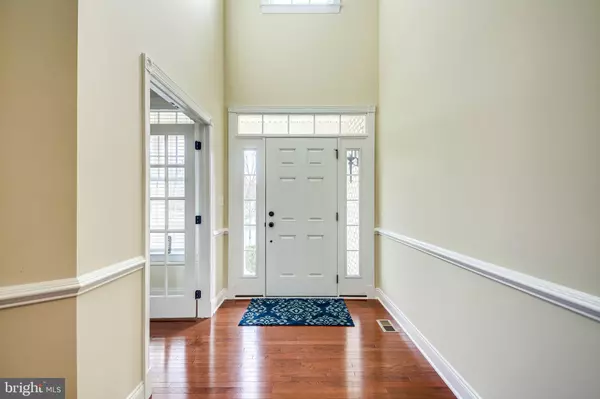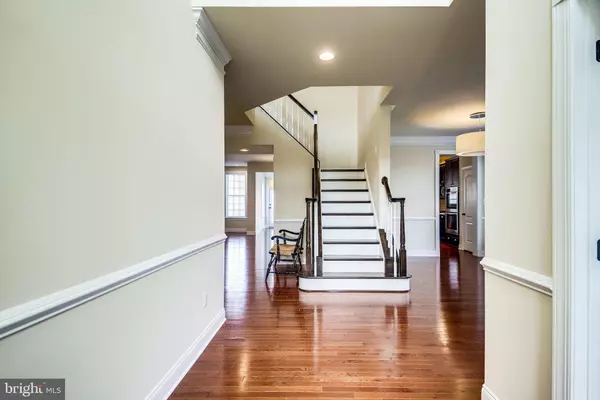$702,500
$660,000
6.4%For more information regarding the value of a property, please contact us for a free consultation.
4 Beds
5 Baths
4,108 SqFt
SOLD DATE : 01/08/2021
Key Details
Sold Price $702,500
Property Type Single Family Home
Sub Type Detached
Listing Status Sold
Purchase Type For Sale
Square Footage 4,108 sqft
Price per Sqft $171
Subdivision Dominion Valley
MLS Listing ID VAPW510690
Sold Date 01/08/21
Style Colonial
Bedrooms 4
Full Baths 4
Half Baths 1
HOA Fees $156/mo
HOA Y/N Y
Abv Grd Liv Area 3,108
Originating Board BRIGHT
Year Built 2012
Annual Tax Amount $7,165
Tax Year 2020
Lot Size 8,777 Sqft
Acres 0.2
Property Description
Gated, amenity-rich community of Dominion Valley, nestled on a quiet street, a short walk from the Waverley Club with Pools, Tennis, Basketball, Playground, Extensive walking trails and a stunning Arnold Palmer Signature Golf Course. Hardwoods throughout! Lots of natural light! Private home office with french doors. Open concept main level living. Beautiful family room with gas fireplace. Unleash your inner chef in the vast gourmet kitchen with quartz countertops, gas cooking, brand new double wall ovens, extra wide stainless-steel sink, and plentiful storage space. Sun-soaked breakfast room overlooking private wooded area. Hardwoods through upper level and bedrooms. Upstairs large master bedroom includes two walk-in closets, sitting room, and elegant newly renovated Owners bath with double vanity, modern soaking tub, and double shower heads. 3 more guest bedrooms upstairs, plus 2 full guest bathrooms. Walk-out basement brings in so much natural light, its a treat to spend time in. Plus, gorgeous finished full bathroom. Already plumbed for a wet bar. Great space for a man cave, bar and media room. Equipped with Advanced water filtration system. Entire basement is insulated with FOAM making it cozy. Large safe and freezer convey. Quick access to Rt 15 and Rt 66, walk to grocery store and shops.
Location
State VA
County Prince William
Zoning RPC
Rooms
Basement Full, Walkout Level
Interior
Interior Features Family Room Off Kitchen, Stall Shower, Tub Shower, Upgraded Countertops, Wood Floors, Formal/Separate Dining Room, Pantry, Walk-in Closet(s), Water Treat System
Hot Water Natural Gas
Heating Forced Air
Cooling Central A/C
Flooring Hardwood, Ceramic Tile
Fireplaces Number 1
Fireplaces Type Fireplace - Glass Doors, Gas/Propane, Mantel(s)
Equipment Built-In Microwave, Cooktop, Disposal, Dryer - Electric, Freezer, Washer, Water Heater, Oven - Double, Stainless Steel Appliances
Furnishings No
Fireplace Y
Appliance Built-In Microwave, Cooktop, Disposal, Dryer - Electric, Freezer, Washer, Water Heater, Oven - Double, Stainless Steel Appliances
Heat Source Natural Gas, Electric
Laundry Main Floor
Exterior
Garage Garage - Front Entry, Garage Door Opener
Garage Spaces 4.0
Utilities Available Natural Gas Available, Phone, Water Available, Cable TV Available, Electric Available
Amenities Available Basketball Courts, Club House, Common Grounds, Fitness Center, Jog/Walk Path, Pool - Outdoor, Security, Tennis Courts, Tot Lots/Playground, Bike Trail, Golf Course Membership Available, Meeting Room
Waterfront N
Water Access N
View Trees/Woods
Accessibility None
Parking Type Attached Garage, Driveway, On Street
Attached Garage 2
Total Parking Spaces 4
Garage Y
Building
Lot Description Backs to Trees
Story 3
Sewer Public Sewer
Water Public
Architectural Style Colonial
Level or Stories 3
Additional Building Above Grade, Below Grade
Structure Type 2 Story Ceilings,Dry Wall
New Construction N
Schools
Elementary Schools Gravely
Middle Schools Ronald Wilson Regan
High Schools Battlefield
School District Prince William County Public Schools
Others
Pets Allowed Y
HOA Fee Include Common Area Maintenance,Recreation Facility,Security Gate,Snow Removal,Reserve Funds,Road Maintenance,Pool(s)
Senior Community No
Tax ID 7299-45-8946
Ownership Fee Simple
SqFt Source Assessor
Security Features Security Gate
Acceptable Financing Cash, Conventional, FHA, VA
Horse Property N
Listing Terms Cash, Conventional, FHA, VA
Financing Cash,Conventional,FHA,VA
Special Listing Condition Standard
Pets Description Cats OK, Dogs OK
Read Less Info
Want to know what your home might be worth? Contact us for a FREE valuation!

Our team is ready to help you sell your home for the highest possible price ASAP

Bought with Amy E Summersgill • RE/MAX Gateway, LLC

"My job is to find and attract mastery-based agents to the office, protect the culture, and make sure everyone is happy! "







