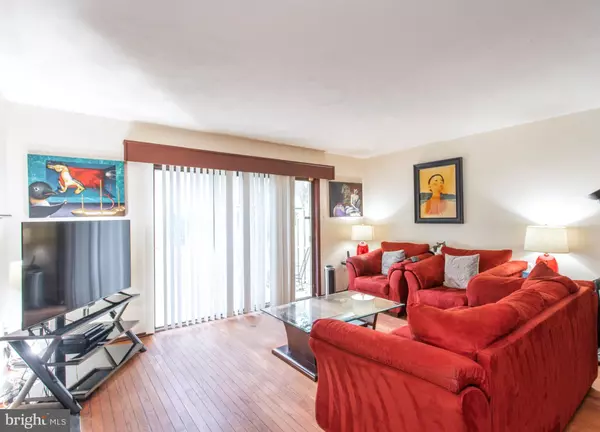$295,000
$299,900
1.6%For more information regarding the value of a property, please contact us for a free consultation.
2 Beds
3 Baths
1,152 SqFt
SOLD DATE : 09/30/2021
Key Details
Sold Price $295,000
Property Type Condo
Sub Type Condo/Co-op
Listing Status Sold
Purchase Type For Sale
Square Footage 1,152 sqft
Price per Sqft $256
Subdivision None Available
MLS Listing ID PACT2005226
Sold Date 09/30/21
Style Other
Bedrooms 2
Full Baths 2
Half Baths 1
Condo Fees $260/mo
HOA Y/N N
Abv Grd Liv Area 1,152
Originating Board BRIGHT
Year Built 1980
Annual Tax Amount $3,801
Tax Year 2021
Lot Dimensions 0.00 x 0.00
Property Description
Welcome home to 1199 Heyward Rd located in the Picket Post neighborhood of Chesterbrook. This 2 bedroom, 2.5 bath end-unit townhouse style condo is true low-maintenance living. Enjoy the peace and quiet of neighborhood living while being mere minutes from major highways (76,276, 422 and 202), the King of Prussia mall and across the street from Wilson Farm Park. This townhome sits on a corner lot, providing additional side yard space for outdoor entertainment. With a creative eye, this place is ready to be transformed with all your personal finishes! The main level features an open floorplan with hardwood flooring throughout the main floor. A large kitchen provides loads of prep and storage space. Appliances include a refrigerator, electric cook-top stove and a dishwasher. The dining and living room flow nicely together, with a wood-burning fireplace being the focal point of the room. The living room receives excellent natural light from the glass patio doors that lead to the rear deck. Add an outdoor rug, some patio furniture and potted plants, and get ready to enjoy your own outdoor oasis! Finishing up the main floor is a conveniently placed powder room. The owners suite, located on the second floor, features plush carpeting, a ceiling fan, a walk-in closet and a private en suite bath with walk-in shower. An additional bedroom and second full bath with tub shower are located on this level. The basement has been partially finished with recessed lighting and a wood plank ceiling. It is currently being utilized as a large home office. This space would also be ideal to use as a home gym, tv/media room, toy room, you name it! The possibilities are endless. The laundry area with a utility sink and additional unfinished storage space are also located in the basement. Looking for low maintenance living in the TE School District, then this is a must see! Contact us today to schedule your private tour.
Location
State PA
County Chester
Area Tredyffrin Twp (10343)
Zoning RESIDENTIAL
Rooms
Other Rooms Living Room, Dining Room, Primary Bedroom, Bedroom 2, Kitchen, Bathroom 2, Bonus Room, Primary Bathroom
Basement Partially Finished
Interior
Interior Features Carpet, Ceiling Fan(s), Combination Dining/Living, Floor Plan - Open, Kitchen - Eat-In, Primary Bath(s), Tub Shower, Wood Floors, Walk-in Closet(s)
Hot Water Electric
Heating Heat Pump(s)
Cooling Central A/C
Flooring Carpet, Hardwood
Fireplaces Number 1
Fireplaces Type Wood
Equipment Oven/Range - Electric, Dishwasher, Refrigerator
Furnishings No
Fireplace Y
Appliance Oven/Range - Electric, Dishwasher, Refrigerator
Heat Source Electric
Laundry Basement
Exterior
Exterior Feature Deck(s)
Amenities Available Bike Trail, Jog/Walk Path, Common Grounds
Waterfront N
Water Access N
Accessibility None
Porch Deck(s)
Parking Type Off Street
Garage N
Building
Lot Description Corner, SideYard(s), Rear Yard
Story 2
Sewer Public Sewer
Water Public
Architectural Style Other
Level or Stories 2
Additional Building Above Grade, Below Grade
New Construction N
Schools
School District Tredyffrin-Easttown
Others
Pets Allowed Y
HOA Fee Include Parking Fee,All Ground Fee,Common Area Maintenance,Snow Removal,Trash
Senior Community No
Tax ID 43-05 -0334
Ownership Condominium
Special Listing Condition Standard
Pets Description Breed Restrictions
Read Less Info
Want to know what your home might be worth? Contact us for a FREE valuation!

Our team is ready to help you sell your home for the highest possible price ASAP

Bought with Marcello S Finocchi • Weichert, Realtors - Cornerstone

"My job is to find and attract mastery-based agents to the office, protect the culture, and make sure everyone is happy! "







