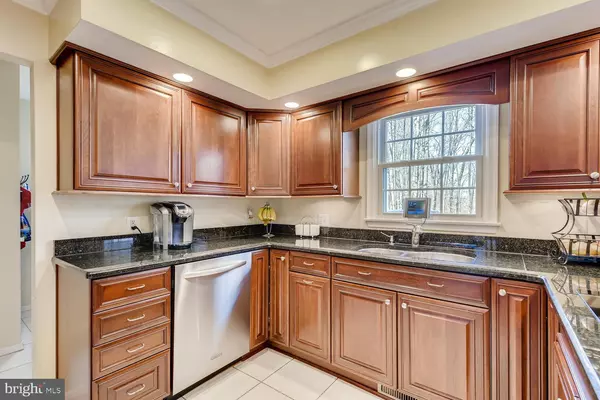$561,500
$549,000
2.3%For more information regarding the value of a property, please contact us for a free consultation.
4 Beds
3 Baths
3,493 SqFt
SOLD DATE : 02/26/2021
Key Details
Sold Price $561,500
Property Type Single Family Home
Sub Type Detached
Listing Status Sold
Purchase Type For Sale
Square Footage 3,493 sqft
Price per Sqft $160
Subdivision Pheasant Hill Estates
MLS Listing ID MDBC511942
Sold Date 02/26/21
Style Colonial
Bedrooms 4
Full Baths 2
Half Baths 1
HOA Y/N N
Abv Grd Liv Area 2,293
Originating Board BRIGHT
Year Built 1978
Annual Tax Amount $4,793
Tax Year 2020
Lot Size 1.230 Acres
Acres 1.23
Lot Dimensions 2.00 x
Property Description
Impeccably maintained and beautifully updated colonial home in sought after Pheasant Hill Estates. Pride of ownership is on full display. Fully remodeled eat-in gourmet kitchen featuring stainless steel appliances, granite countertop, double wall oven with convection, a pantry with plenty of storage, and recessed lighting. New Whirlpool refrigerator/freezer and washing machine. First-floor laundry off the kitchen. Crown molding and wainscoting throughout the home. The family room has a remote-controlled gas fireplace and surround sound that stays with the home. Hardwood floors are in the dining room. The architectural roof was recently replaced. A New Trane heating and air conditioning system was installed in 2017. High-quality replacement windows throughout the home. The large master bedroom has an attached remodeled bathroom with dual vanities, granite sinks, and tile shower. Walk-in closet. Recently replaced well pump and tank and the septic system was cleaned, repaired and brought to code in 2019. A new aluminum attic ladder was installed in the oversized garage with a wash bin in 2019. Smart garage door opening system. Recent total replacement of the landscaping and a new sidewalk was installed in 2014. The large screened-in porch in the rear of the home features surround sound and backs to park-like beauty that cannot be built on. All the pipes in the home have been replaced and upgraded. The basement has a rough-in for a full bathroom and extra high ceilings. Lifetime transferrable warranty for the hot water heater. Landscape lighting in the front of the home and motion detector lights in the garage, laundry room, and powder room. Quiet neighborhood with no through traffic. Close proximity to schools, grocery stores, and restaurants. Post office, fire-department, urgent care, and doctors' offices are located within a 1-mile radius. Local community events, parties, picnics, and much more! Take a tour of this home today!
Location
State MD
County Baltimore
Zoning RESIDENTIAL
Rooms
Basement Connecting Stairway, Full, Heated, Outside Entrance, Rear Entrance, Rough Bath Plumb, Space For Rooms, Unfinished, Walkout Level
Interior
Interior Features Attic, Breakfast Area, Carpet, Chair Railings, Crown Moldings, Dining Area, Family Room Off Kitchen, Floor Plan - Traditional, Formal/Separate Dining Room, Kitchen - Eat-In, Kitchen - Gourmet, Pantry, Recessed Lighting, Upgraded Countertops, Wood Floors, Wainscotting
Hot Water Electric
Heating Forced Air
Cooling Central A/C
Flooring Carpet, Ceramic Tile, Hardwood, Wood
Fireplaces Number 1
Fireplaces Type Gas/Propane
Equipment Built-In Microwave, Cooktop, Dishwasher, Dryer - Front Loading, Energy Efficient Appliances, Exhaust Fan, Oven - Double, Oven - Wall, Refrigerator, Stainless Steel Appliances, Washer, Washer - Front Loading, Water Conditioner - Owned, Water Heater, Water Heater - High-Efficiency
Fireplace Y
Window Features Bay/Bow,Double Hung,Double Pane,Energy Efficient,Insulated,Replacement,Screens,Sliding
Appliance Built-In Microwave, Cooktop, Dishwasher, Dryer - Front Loading, Energy Efficient Appliances, Exhaust Fan, Oven - Double, Oven - Wall, Refrigerator, Stainless Steel Appliances, Washer, Washer - Front Loading, Water Conditioner - Owned, Water Heater, Water Heater - High-Efficiency
Heat Source Electric
Laundry Main Floor
Exterior
Exterior Feature Enclosed, Patio(s)
Garage Garage - Side Entry, Garage Door Opener, Inside Access, Oversized
Garage Spaces 6.0
Waterfront N
Water Access N
Roof Type Architectural Shingle
Accessibility None
Porch Enclosed, Patio(s)
Parking Type Attached Garage, Driveway, On Street
Attached Garage 2
Total Parking Spaces 6
Garage Y
Building
Lot Description Backs to Trees, Landscaping, Premium, Rear Yard, Trees/Wooded
Story 3
Sewer Septic Exists
Water Well
Architectural Style Colonial
Level or Stories 3
Additional Building Above Grade, Below Grade
New Construction N
Schools
School District Baltimore County Public Schools
Others
Senior Community No
Tax ID 04101700008568
Ownership Fee Simple
SqFt Source Assessor
Acceptable Financing Cash, Conventional, FHA, VA
Listing Terms Cash, Conventional, FHA, VA
Financing Cash,Conventional,FHA,VA
Special Listing Condition Standard
Read Less Info
Want to know what your home might be worth? Contact us for a FREE valuation!

Our team is ready to help you sell your home for the highest possible price ASAP

Bought with Robert J Breeden • Berkshire Hathaway HomeServices Homesale Realty

"My job is to find and attract mastery-based agents to the office, protect the culture, and make sure everyone is happy! "







