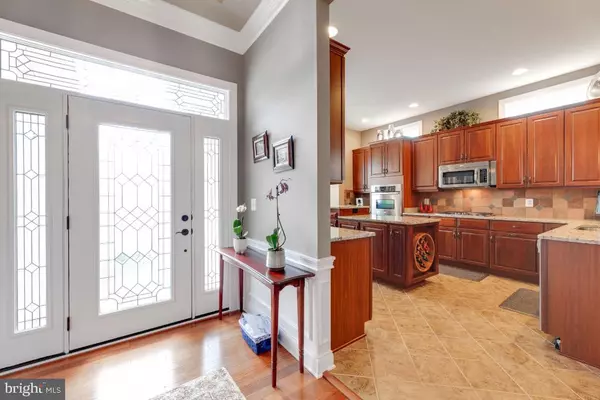$725,000
$725,000
For more information regarding the value of a property, please contact us for a free consultation.
2 Beds
3 Baths
2,576 SqFt
SOLD DATE : 09/21/2021
Key Details
Sold Price $725,000
Property Type Single Family Home
Sub Type Detached
Listing Status Sold
Purchase Type For Sale
Square Footage 2,576 sqft
Price per Sqft $281
Subdivision Regency At Dominion Valley
MLS Listing ID VAPW2006044
Sold Date 09/21/21
Style Colonial
Bedrooms 2
Full Baths 2
Half Baths 1
HOA Fees $316/mo
HOA Y/N Y
Abv Grd Liv Area 1,842
Originating Board BRIGHT
Year Built 2011
Annual Tax Amount $6,330
Tax Year 2021
Lot Size 10,036 Sqft
Acres 0.23
Property Description
One of a kind 2BD/2.5BA San Remo model by Toll Brothers located in the desirable "Regency Reserve" section of Dominion Valley Country Club. Owners have spared no expense (over $100,000 in custom built ins and trim) creating multiple indoor and private outdoor living spaces - for every activity: entertaining, dining, outdoor grilling, watching sports or movies, drinks around the shaded bar/fire pit and more. High ceilings and wood floors greet you as you enter, just past the entry foyer is your family room with custom built ins and stone fireplace. The perfect place to unwind or prepare your next adventure. Your gourmet kitchen awaits with upgraded cabinetry, one of a kind custom eat-in island, granite counters, cooktop, wall oven and plantation shutters which are included on windows throughout the house. Walk towards the rear of the house and enter your four season sunroom, leading to custom rear trex deck and outdoor private patio. Main level primary bedroom with custom wood wall, walk in closet, luxury bath, upgraded shower, vanity and tile. Guest bedroom in front with plenty of room for kids or guests. Main level laundry with custom cabinets, including two large full extension hamper drawers, with folding and hanging area. Custom garage with custom built 1,000 lb lift to access 200 sq ft attic storage area. Walk downstairs to an additional 700+ sq ft of finished living space with a game room that doubles as a temporary 3rd bedroom for guests (or could become permanent 3rd bedroom) and a half bath for a total finished living area of over 2,500 sq ft. Next to the game room is what many neighbors call the best wet bar in the Regency and for good reason - a hot spot for active adults. From there you can walk up to your very private patio to continue the party outdoors. A large unfinished storage room currently holds the best wood working shop in town. Possibilities for you. Start living your lifetime of Saturdays in the coveted Regency Reserve and this unique home that has multiple living areas for any activity you want. This home is covered by a comprehensive home warranty contract through 10 May 2025 - providing tremendous piece of mind.
Location
State VA
County Prince William
Zoning RESIDENTIAL
Direction East
Rooms
Basement Walkout Stairs, Sump Pump, Interior Access, Fully Finished, Connecting Stairway
Main Level Bedrooms 2
Interior
Interior Features Attic, Bar, Breakfast Area, Built-Ins, Carpet, Ceiling Fan(s), Chair Railings, Combination Dining/Living, Combination Kitchen/Living, Crown Moldings, Entry Level Bedroom, Family Room Off Kitchen, Floor Plan - Open, Formal/Separate Dining Room, Kitchen - Eat-In, Kitchen - Gourmet, Kitchen - Island, Primary Bath(s), Pantry, Recessed Lighting, Soaking Tub, Tub Shower, Upgraded Countertops, Walk-in Closet(s), Wet/Dry Bar, Window Treatments, Wine Storage, Wood Floors
Hot Water Natural Gas
Heating Forced Air
Cooling Central A/C
Flooring Ceramic Tile, Carpet, Hardwood
Fireplaces Number 1
Fireplaces Type Fireplace - Glass Doors, Insert, Mantel(s), Stone, Gas/Propane
Equipment Built-In Microwave, Cooktop, Dishwasher, Disposal, Dryer, Exhaust Fan, Humidifier, Icemaker, Oven - Wall, Refrigerator, Stainless Steel Appliances, Washer, Water Heater
Furnishings No
Fireplace Y
Window Features Double Pane,Energy Efficient,Screens,Vinyl Clad
Appliance Built-In Microwave, Cooktop, Dishwasher, Disposal, Dryer, Exhaust Fan, Humidifier, Icemaker, Oven - Wall, Refrigerator, Stainless Steel Appliances, Washer, Water Heater
Heat Source Natural Gas
Laundry Main Floor
Exterior
Exterior Feature Deck(s), Enclosed, Patio(s)
Garage Additional Storage Area, Garage - Front Entry, Garage Door Opener, Inside Access
Garage Spaces 2.0
Utilities Available Under Ground
Amenities Available Bar/Lounge, Basketball Courts, Bike Trail, Club House, Common Grounds, Dining Rooms, Exercise Room, Fitness Center, Gated Community, Golf Club, Golf Course, Golf Course Membership Available, Hot tub, Jog/Walk Path, Meeting Room, Party Room, Picnic Area, Pool - Indoor, Pool - Outdoor, Putting Green, Recreational Center, Reserved/Assigned Parking, Retirement Community, Security, Swimming Pool, Tennis Courts, Tot Lots/Playground, Volleyball Courts
Waterfront N
Water Access N
Roof Type Architectural Shingle
Accessibility None
Porch Deck(s), Enclosed, Patio(s)
Parking Type Attached Garage
Attached Garage 2
Total Parking Spaces 2
Garage Y
Building
Story 2
Sewer Public Sewer
Water Public
Architectural Style Colonial
Level or Stories 2
Additional Building Above Grade, Below Grade
Structure Type 9'+ Ceilings,Dry Wall,Wood Walls
New Construction N
Schools
Elementary Schools Gravely
Middle Schools Ronald Wilson Regan
High Schools Battlefield
School District Prince William County Public Schools
Others
Pets Allowed Y
HOA Fee Include Common Area Maintenance,Management,Pool(s),Recreation Facility,Reserve Funds,Road Maintenance,Security Gate,Snow Removal,Trash
Senior Community Yes
Age Restriction 55
Tax ID 7299-75-0313
Ownership Fee Simple
SqFt Source Assessor
Security Features 24 hour security,Security Gate,Smoke Detector
Acceptable Financing Cash, VA, Conventional
Listing Terms Cash, VA, Conventional
Financing Cash,VA,Conventional
Special Listing Condition Standard
Pets Description No Pet Restrictions
Read Less Info
Want to know what your home might be worth? Contact us for a FREE valuation!

Our team is ready to help you sell your home for the highest possible price ASAP

Bought with Matthew Virgil Landes • Customer Realty LLC

"My job is to find and attract mastery-based agents to the office, protect the culture, and make sure everyone is happy! "







