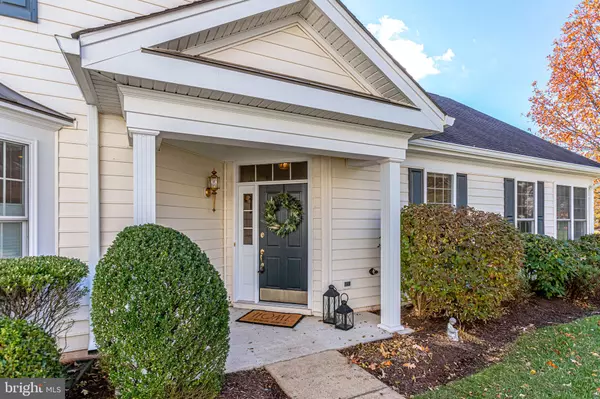$585,000
$570,000
2.6%For more information regarding the value of a property, please contact us for a free consultation.
3 Beds
3 Baths
2,503 SqFt
SOLD DATE : 11/30/2021
Key Details
Sold Price $585,000
Property Type Townhouse
Sub Type End of Row/Townhouse
Listing Status Sold
Purchase Type For Sale
Square Footage 2,503 sqft
Price per Sqft $233
Subdivision Regency At Dominion Valley
MLS Listing ID VAPW2012198
Sold Date 11/30/21
Style Carriage House,Colonial
Bedrooms 3
Full Baths 3
HOA Fees $472/mo
HOA Y/N Y
Abv Grd Liv Area 2,503
Originating Board BRIGHT
Year Built 2007
Annual Tax Amount $5,674
Tax Year 2021
Lot Size 5,262 Sqft
Acres 0.12
Property Description
This is a gorgeous Glenhurst Model, part of the popular Georgetown Collection, in highly sought after Regency at Dominion Valley. These homes do not come around frequently, so don't miss touring this beautiful home! The carriage-style home features 3 Bedrooms, including a Primary Suite on the main level, plus 3 full bathrooms. The Primary Suite has a wonderful view of the tree-lined backyard, and features brand new carpeting, tray ceiling, tons of storage options within the suite's 3 closets, and plenty of room for a sitting area. The spacious Primary Bathroom boasts gleaming tile flooring, and includes a luxurious soaking tub, double vanity and walk-in shower. You'll find the home's Great Room is just that -- with gorgeous vaulted ceilings, lustrous hardwood flooring throughout and ample space for your sectional couch! Just off the Great Room is a sun-filled Florida Room/Sunroom with easy access to the backyard. The eat-in Kitchen has all the amenities you need -- gas range cooking, a premiere upgraded 42" cabinetry package in a gorgeous mahogany woodgrain, and a peninsula with counter seating options. Another Bedroom (can also be utilized as a spacious Home Office) and full size Bathroom are just off the kitchen dining area. The spacious Laundry Room is also adjacent to the kitchen and leads to the Garage interior entrance. The Laundry Room features upgraded tile flooring, Washer and Dryer, as well as a full-sized Utility Sink and plenty of storage. The double car Garage features sturdy shelving units, which will convey with the sale of the home. Regency is a premier 55+ retirement community with 24-hour security gate, golf course, club house, pools and more amenities than you can imagine! The HOA will care for the home's exterior landscaping, snow removal, lawn mowing and roof maintenance. Don't miss this opportunity to live in this incredible community!
Location
State VA
County Prince William
Zoning RPC
Rooms
Other Rooms Primary Bedroom, Bedroom 2, Bedroom 3, Kitchen, Sun/Florida Room, Great Room, Laundry, Loft, Bathroom 2, Bathroom 3, Primary Bathroom
Main Level Bedrooms 2
Interior
Interior Features Breakfast Area, Ceiling Fan(s), Combination Dining/Living, Combination Kitchen/Dining, Entry Level Bedroom, Family Room Off Kitchen, Floor Plan - Open, Kitchen - Eat-In, Pantry, Recessed Lighting, Soaking Tub, Stall Shower, Tub Shower, Walk-in Closet(s), Window Treatments, Wood Floors
Hot Water Natural Gas
Heating Forced Air, Heat Pump(s), Programmable Thermostat
Cooling Ceiling Fan(s), Central A/C, Heat Pump(s), Energy Star Cooling System, Programmable Thermostat
Flooring Hardwood, Ceramic Tile, Carpet
Equipment Built-In Microwave, Built-In Range, Dishwasher, Disposal, Dryer, Dryer - Electric, Oven/Range - Gas, Refrigerator, Washer, Water Heater, Water Heater - High-Efficiency
Furnishings No
Fireplace N
Window Features Vinyl Clad,Screens
Appliance Built-In Microwave, Built-In Range, Dishwasher, Disposal, Dryer, Dryer - Electric, Oven/Range - Gas, Refrigerator, Washer, Water Heater, Water Heater - High-Efficiency
Heat Source Natural Gas
Laundry Dryer In Unit, Washer In Unit, Main Floor
Exterior
Garage Garage - Front Entry, Garage Door Opener, Inside Access
Garage Spaces 4.0
Utilities Available Cable TV Available
Amenities Available Bar/Lounge, Bike Trail, Club House, Common Grounds, Dining Rooms, Exercise Room, Fitness Center, Gated Community, Golf Club, Golf Course Membership Available, Jog/Walk Path, Meeting Room, Pool - Indoor, Pool - Outdoor, Retirement Community, Security, Swimming Pool, Tennis Courts
Waterfront N
Water Access N
Roof Type Shingle
Accessibility Level Entry - Main
Parking Type Attached Garage, Driveway, On Street
Attached Garage 2
Total Parking Spaces 4
Garage Y
Building
Story 2
Foundation Slab
Sewer No Septic System
Water Public
Architectural Style Carriage House, Colonial
Level or Stories 2
Additional Building Above Grade, Below Grade
Structure Type 2 Story Ceilings,Tray Ceilings,Vaulted Ceilings
New Construction N
Schools
Elementary Schools Alvey
Middle Schools Ronald Wilson Regan
High Schools Battlefield
School District Prince William County Public Schools
Others
Pets Allowed Y
HOA Fee Include Common Area Maintenance,Health Club,Lawn Maintenance,Pool(s),Recreation Facility,Road Maintenance,Security Gate,Snow Removal,Trash,Lawn Care Front,Lawn Care Rear,Lawn Care Side,Management,Reserve Funds,Cable TV,High Speed Internet
Senior Community Yes
Age Restriction 55
Tax ID 7299-72-1465
Ownership Fee Simple
SqFt Source Assessor
Security Features Security Gate
Acceptable Financing Cash, Conventional, FHA, VA
Horse Property N
Listing Terms Cash, Conventional, FHA, VA
Financing Cash,Conventional,FHA,VA
Special Listing Condition Standard
Pets Description No Pet Restrictions
Read Less Info
Want to know what your home might be worth? Contact us for a FREE valuation!

Our team is ready to help you sell your home for the highest possible price ASAP

Bought with Marvin O Wilson • M.O. Wilson Properties

"My job is to find and attract mastery-based agents to the office, protect the culture, and make sure everyone is happy! "







