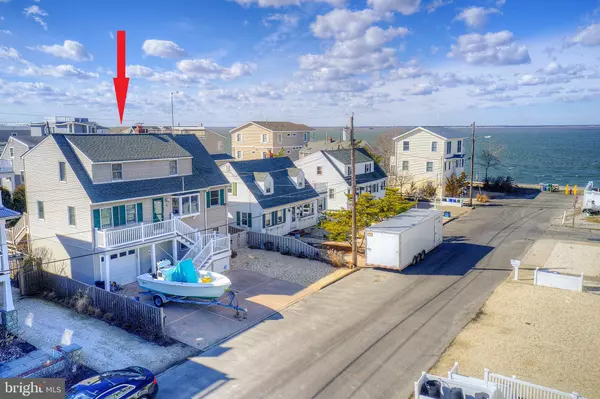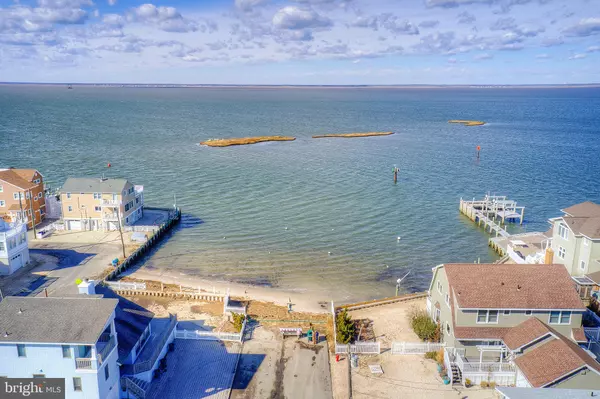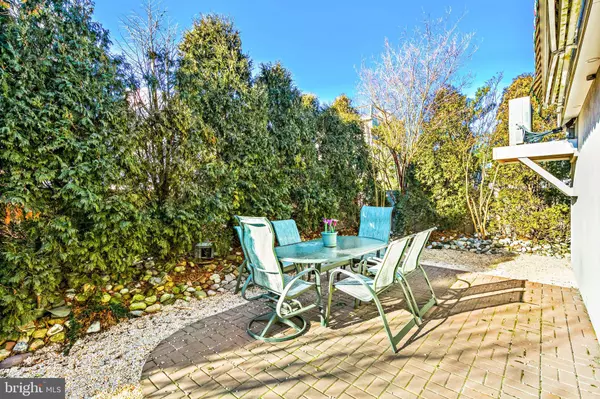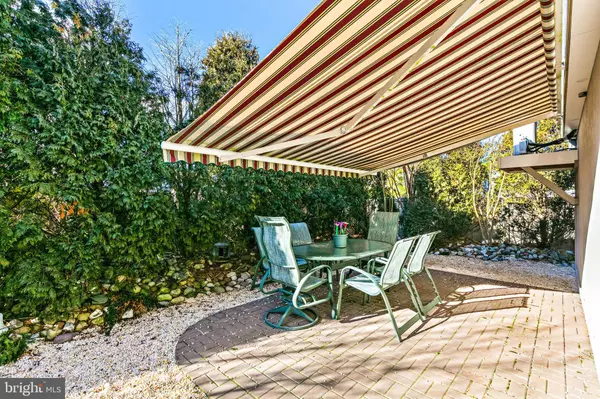$920,000
$905,000
1.7%For more information regarding the value of a property, please contact us for a free consultation.
3 Beds
2 Baths
1,708 SqFt
SOLD DATE : 05/27/2021
Key Details
Sold Price $920,000
Property Type Single Family Home
Sub Type Detached
Listing Status Sold
Purchase Type For Sale
Square Footage 1,708 sqft
Price per Sqft $538
Subdivision Peahala Park
MLS Listing ID NJOC407146
Sold Date 05/27/21
Style Cape Cod,Contemporary
Bedrooms 3
Full Baths 2
HOA Y/N N
Abv Grd Liv Area 1,708
Originating Board BRIGHT
Year Built 1958
Annual Tax Amount $5,190
Tax Year 2020
Lot Size 3,600 Sqft
Acres 0.08
Lot Dimensions 48.00 x 75.00
Property Description
SPOTLIGHT ON QUALITY, LOCATION, VALUE!! From bayviews to quality construction, enjoy coastal living in this home of outstanding merit! The decorator-built kitchen with quartz countertops and shaker-style maple cabinetry offers ample counterspace and storage space, along with breakfast bar for impromptu meals, while opening into large dining area with wall of windows that bathe the room in light. The dining area opens onto decking leading to upper and lower levels for your convenience. The light-filled living area offers a large bay window and wide window wall that borrows space from the outdoors with bayviews. The new bath offers custom tiled walk-in shower and vanity with Grohe fixtures. The main suite has room for your king-size furniture plus sitting area, along with cedar-lined walk-in closet. The new ensuite bath is complete with Delta walk-in shower, vanity and engineered hardwood flooring. The spacious utility room boasts ample space for your full-size washer/dryer with convenient exterior door to decking, along with engineered hardwood flooring. Friends and family will love the large fiberglass decking with Jacuzzi while enjoying open bayviews, perfect for those cool summer breezes and gorgeous sunsets. With exterior access to the fenced backyard, party all summer on the secluded paver patio surrounded by bordering trees and flowering shrubs with awning for a cool, shady retreat on hot summer afternoons. From large garage and gas heated shop/cabana area to new kitchen and baths, to decking with open bayviews overlooking tranquil setting of landscaped backyard, this home challenges comparison. Good timing makes good sense! Call today!
Location
State NJ
County Ocean
Area Long Beach Twp (21518)
Zoning R50
Rooms
Main Level Bedrooms 2
Interior
Interior Features Additional Stairway, Carpet, Ceiling Fan(s), Combination Kitchen/Dining, Dining Area, Floor Plan - Open, Kitchen - Gourmet, Pantry, Recessed Lighting, Skylight(s), Sprinkler System, Stall Shower, Tub Shower, Upgraded Countertops, Walk-in Closet(s), Water Treat System, Window Treatments, Wood Floors
Hot Water Tankless
Heating Baseboard - Hot Water, Zoned
Cooling Ceiling Fan(s), Ductless/Mini-Split, Zoned
Flooring Ceramic Tile, Hardwood, Carpet
Fireplaces Number 1
Fireplaces Type Brick
Equipment Built-In Microwave, Built-In Range, Dishwasher, Disposal, Dryer, Oven - Self Cleaning, Oven/Range - Gas, Refrigerator, Washer, Water Heater - Tankless
Fireplace Y
Window Features Bay/Bow,Double Hung,Screens,Skylights
Appliance Built-In Microwave, Built-In Range, Dishwasher, Disposal, Dryer, Oven - Self Cleaning, Oven/Range - Gas, Refrigerator, Washer, Water Heater - Tankless
Heat Source Natural Gas
Exterior
Exterior Feature Deck(s), Patio(s), Porch(es)
Parking Features Additional Storage Area, Garage - Front Entry, Garage - Rear Entry, Inside Access, Oversized
Garage Spaces 5.0
Fence Vinyl
Water Access Y
View Bay
Roof Type Architectural Shingle
Accessibility 2+ Access Exits
Porch Deck(s), Patio(s), Porch(es)
Attached Garage 1
Total Parking Spaces 5
Garage Y
Building
Lot Description Landscaping, Level
Story 2
Foundation Pilings, Flood Vent
Sewer Public Sewer
Water Public
Architectural Style Cape Cod, Contemporary
Level or Stories 2
Additional Building Above Grade, Below Grade
New Construction N
Schools
School District Long Beach Island Schools
Others
Senior Community No
Tax ID 18-00012 19-00025
Ownership Fee Simple
SqFt Source Assessor
Security Features Security System
Acceptable Financing Conventional, Cash
Listing Terms Conventional, Cash
Financing Conventional,Cash
Special Listing Condition Standard
Read Less Info
Want to know what your home might be worth? Contact us for a FREE valuation!

Our team is ready to help you sell your home for the highest possible price ASAP

Bought with Non Member • Non Subscribing Office
"My job is to find and attract mastery-based agents to the office, protect the culture, and make sure everyone is happy! "







