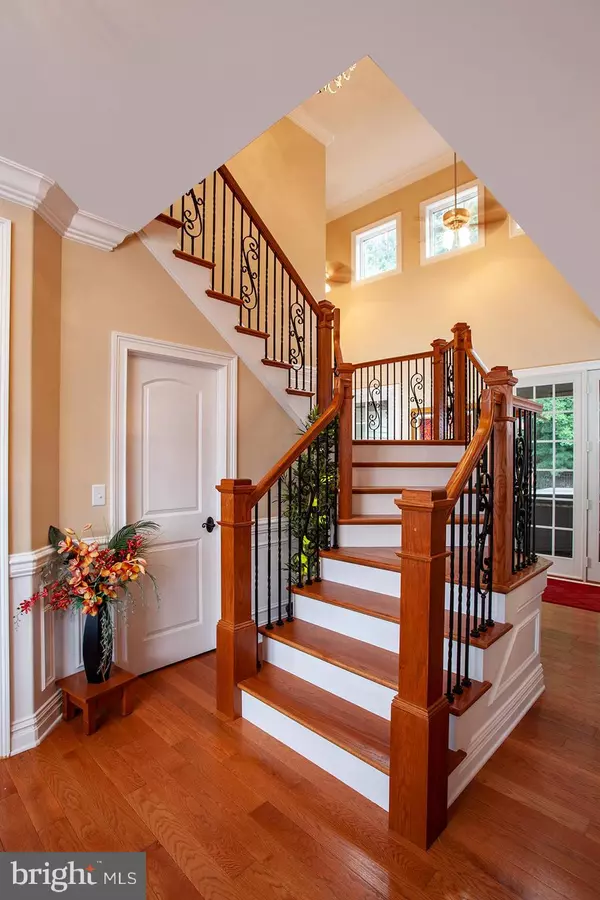$715,000
$742,200
3.7%For more information regarding the value of a property, please contact us for a free consultation.
4 Beds
4 Baths
3,601 SqFt
SOLD DATE : 12/06/2021
Key Details
Sold Price $715,000
Property Type Single Family Home
Sub Type Detached
Listing Status Sold
Purchase Type For Sale
Square Footage 3,601 sqft
Price per Sqft $198
Subdivision Forest Hills
MLS Listing ID PADA2002720
Sold Date 12/06/21
Style Traditional
Bedrooms 4
Full Baths 3
Half Baths 1
HOA Y/N N
Abv Grd Liv Area 3,601
Originating Board BRIGHT
Year Built 2015
Annual Tax Amount $10,658
Tax Year 2021
Lot Size 1.200 Acres
Acres 1.2
Property Description
This beautiful custom home by Carricato Builders, built just a few years ago was featured in Parade of Homes. Upon entering the foyer you will immediately notice the vaulted staircase with an abundance of natural light flowing in. Boasting nine foot ceilings, crown moldings, custom hardwood floors and lights this home will not disappoint. Located right off the entrance is a large spacious living room or home office depending on your needs. If you love to entertain and cook this kitchen will check every box. The large open floor plan provides the perfect setting for entertaining a crowd. With the holidays right around the corner you will enjoy cooking in the gourmet kitchen with a Thermador range and plenty of counter space to prep and serve. While dinner is in the oven, enjoy cocktails by the wet bar which generously flows into the family room with a wood burning stone fireplace. A first floor master suite with an additional gas fireplace makes the perfect setting to enjoy a cup of coffee in the morning while watching the leaves change on the mountains. A large loft is located on the second floor that is currently being used for an exercise room could also be used for a home office or closed in for an additional fourth bedroom. If you need additional living space the bonus room over the garage could easily be finished off. This distinctive home was built with upgrades and amenities any home owner would love and appreciate. Short distance from the Hospital, easy access to the highways, restaurants, and shopping. You truly can have it all with this home. Welcome home!
Location
State PA
County Dauphin
Area Lower Paxton Twp (14035)
Zoning RESIDENTIAL
Rooms
Other Rooms Living Room, Dining Room, Primary Bedroom, Bedroom 2, Bedroom 3, Kitchen, Breakfast Room, Laundry, Office, Primary Bathroom
Basement Full, Poured Concrete, Sump Pump, Unfinished
Main Level Bedrooms 1
Interior
Interior Features Breakfast Area, Carpet, Ceiling Fan(s), Central Vacuum, Chair Railings, Crown Moldings, Entry Level Bedroom, Family Room Off Kitchen, Floor Plan - Open, Formal/Separate Dining Room, Kitchen - Gourmet, Kitchen - Island, Primary Bath(s), Recessed Lighting, Upgraded Countertops, Wood Floors
Hot Water Instant Hot Water, Tankless
Heating Forced Air
Cooling Central A/C
Flooring Carpet, Ceramic Tile, Hardwood
Fireplaces Number 2
Fireplaces Type Gas/Propane, Wood, Stone
Equipment Built-In Microwave, Central Vacuum, Dishwasher, Oven/Range - Gas, Stainless Steel Appliances, Water Heater - Tankless
Fireplace Y
Appliance Built-In Microwave, Central Vacuum, Dishwasher, Oven/Range - Gas, Stainless Steel Appliances, Water Heater - Tankless
Heat Source Propane - Owned
Laundry Main Floor
Exterior
Exterior Feature Patio(s), Porch(es)
Parking Features Garage Door Opener, Garage - Side Entry, Inside Access, Oversized
Garage Spaces 7.0
Fence Vinyl
Water Access N
View Mountain
Roof Type Architectural Shingle
Accessibility None
Porch Patio(s), Porch(es)
Attached Garage 3
Total Parking Spaces 7
Garage Y
Building
Story 2
Sewer Public Sewer
Water Well
Architectural Style Traditional
Level or Stories 2
Additional Building Above Grade, Below Grade
Structure Type 9'+ Ceilings,Tray Ceilings,Vaulted Ceilings,2 Story Ceilings
New Construction N
Schools
High Schools Central Dauphin
School District Central Dauphin
Others
Senior Community No
Tax ID 35-107-116-000-0000
Ownership Fee Simple
SqFt Source Estimated
Security Features Security System,Carbon Monoxide Detector(s),Smoke Detector
Acceptable Financing Cash, Conventional
Horse Property N
Listing Terms Cash, Conventional
Financing Cash,Conventional
Special Listing Condition Standard
Read Less Info
Want to know what your home might be worth? Contact us for a FREE valuation!

Our team is ready to help you sell your home for the highest possible price ASAP

Bought with TARA KOCH • Keller Williams Elite
"My job is to find and attract mastery-based agents to the office, protect the culture, and make sure everyone is happy! "







