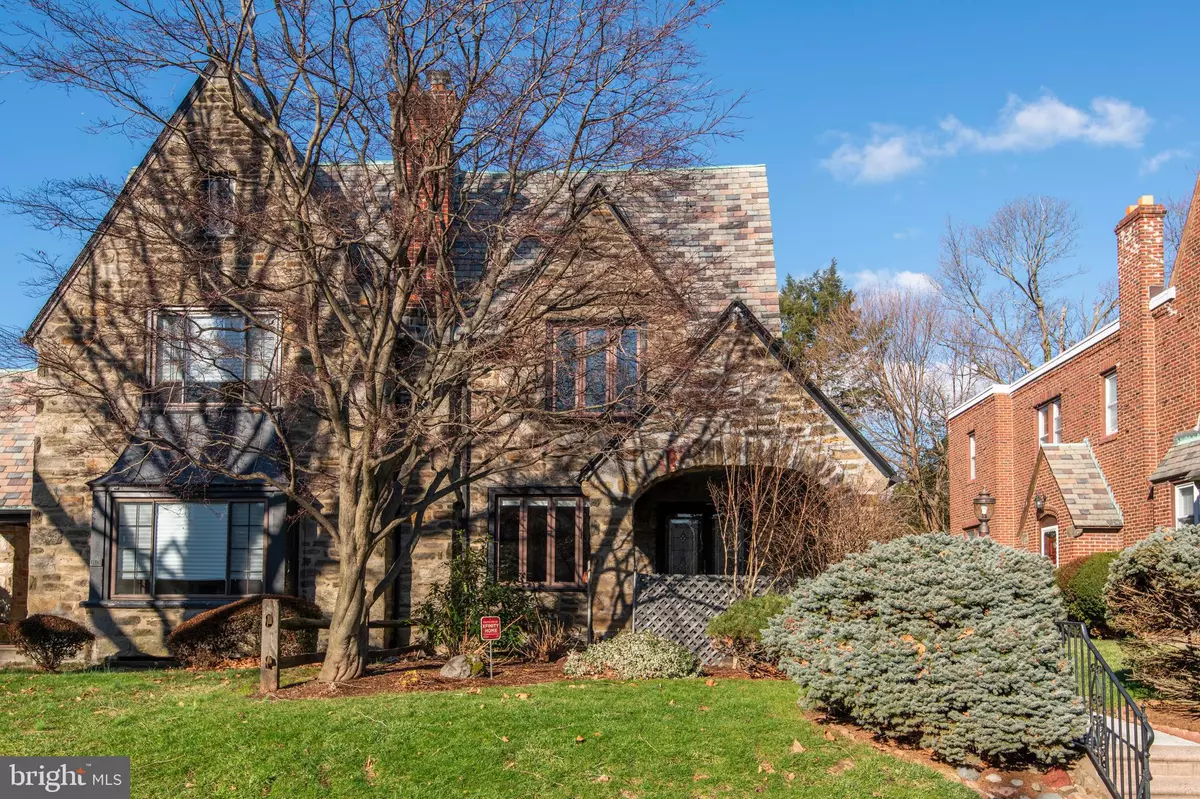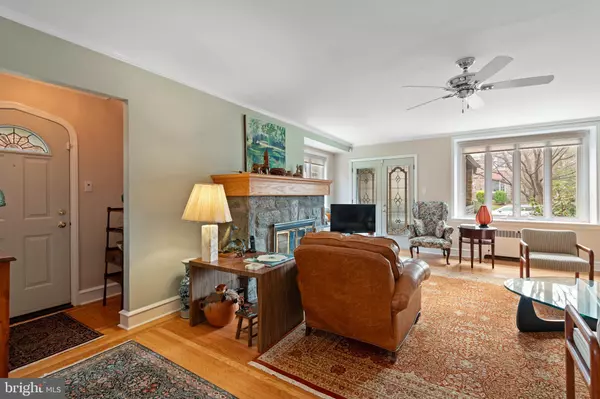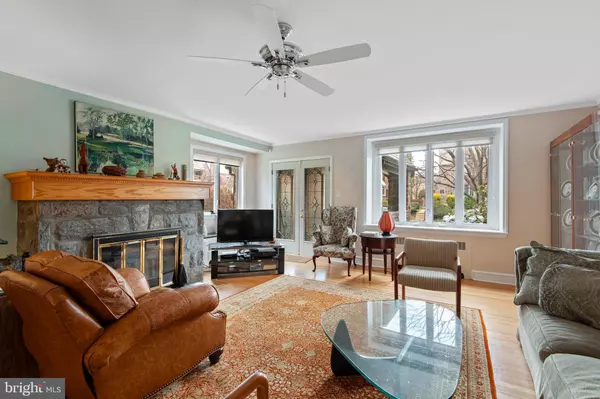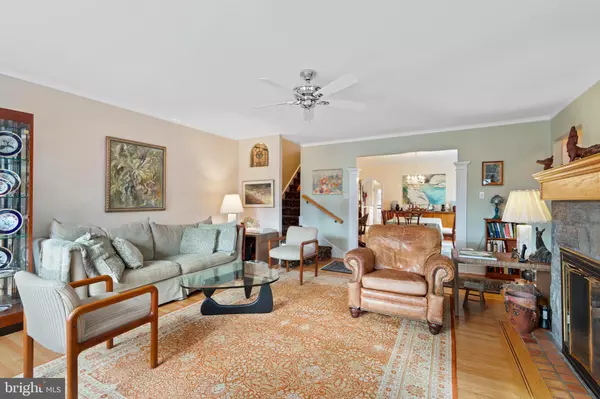$480,000
$425,000
12.9%For more information regarding the value of a property, please contact us for a free consultation.
3 Beds
5 Baths
2,424 SqFt
SOLD DATE : 02/26/2021
Key Details
Sold Price $480,000
Property Type Single Family Home
Sub Type Twin/Semi-Detached
Listing Status Sold
Purchase Type For Sale
Square Footage 2,424 sqft
Price per Sqft $198
Subdivision Mt Airy (East)
MLS Listing ID PAPH974482
Sold Date 02/26/21
Style Traditional
Bedrooms 3
Full Baths 3
Half Baths 2
HOA Y/N N
Abv Grd Liv Area 2,424
Originating Board BRIGHT
Year Built 1925
Annual Tax Amount $4,460
Tax Year 2020
Lot Size 4,646 Sqft
Acres 0.11
Lot Dimensions 32.08 x 144.81
Property Description
Incredible stone Cotswold-like twin residence located on absolutely beautiful, tree-lined street in East Mount Airy. Sought after curb appeal featuring stone and brick exterior and a private front facing porch. Enter the home to a side entry with coat closet. To the left step into a large, light-filled living room that features an imposing Wissahickon schist fireplace surrounded by beautifully finished oak floors accented with inlaid walnut trim. To the right a large formal dining room perfect for family gatherings and accented with chair railing, crown moldings, and architectural columns with a sparkling crystal and brass chandelier creating a focal point. A powder room is off to the side. Through arched doorways continue into the adjacent ultra-clean gleaming eat-in kitchen that includes TWO gas ranges that offer 8 burners and 2 ovens, refrigerator, dishwasher, deep sink with garbage disposal, a tremendous amount of counter space and cabinets. The washer and dryer are over to the side. Natural light through absolutely perfect stained glass windows on the side wall and the large updated picture window on the rear wall creates a radiance rarely found. Turned stairs with colorful stained glass at the landing take you up to the second floor where you'll find a full hall bathroom with shower over tub, a nice-sized bedroom toward the rear, and a huge main bedroom with spacious ensuite bathroom that you'll have to see to believe (soaking tub with jets, twin sinks, dressing area, walk-in closet and linen closet). The third floor has wonderful light with a full bathroom and a third bedroom. The full basement includes a large finished room with fireplace that would easily double as a playroom or flex-room for working or learning from home, a large unfinished room for work, storage and utilities in the rear, and a smaller unfinished room at the front. Two gas-fired hot water heaters, gas-fired boiler and central a/c. Private manicured fenced rear yard with patio with 2-car detached garage round out the property. Truly special home lovingly cared for with quality updates. Not to be missed. Make an appointment now. Showings start Sunday, 1/3/2021.
Location
State PA
County Philadelphia
Area 19119 (19119)
Zoning RSA3
Direction Northeast
Rooms
Basement Partially Finished, Connecting Stairway, Windows
Interior
Interior Features Carpet, Crown Moldings, Kitchen - Eat-In, Walk-in Closet(s), Wood Floors, Ceiling Fan(s), Chair Railings, Floor Plan - Traditional, Formal/Separate Dining Room, Kitchen - Gourmet, Kitchen - Table Space, Primary Bath(s), Recessed Lighting, Skylight(s), Soaking Tub, Stain/Lead Glass, Tub Shower, Upgraded Countertops
Hot Water Natural Gas
Heating Hot Water, Radiator
Cooling Central A/C
Flooring Hardwood
Fireplaces Number 2
Fireplaces Type Stone
Equipment Dishwasher, Disposal, Dryer - Electric, Extra Refrigerator/Freezer, Oven - Single, Oven/Range - Gas, Refrigerator, Washer, Water Heater
Furnishings No
Fireplace Y
Window Features Double Pane,Casement,Double Hung
Appliance Dishwasher, Disposal, Dryer - Electric, Extra Refrigerator/Freezer, Oven - Single, Oven/Range - Gas, Refrigerator, Washer, Water Heater
Heat Source Natural Gas
Laundry Main Floor
Exterior
Exterior Feature Porch(es), Patio(s), Deck(s)
Garage Garage Door Opener, Garage - Side Entry
Garage Spaces 2.0
Waterfront N
Water Access N
Roof Type Slate,Flat,Pitched
Accessibility None
Porch Porch(es), Patio(s), Deck(s)
Parking Type Detached Garage
Total Parking Spaces 2
Garage Y
Building
Lot Description Rear Yard
Story 2.5
Foundation Stone
Sewer Public Sewer
Water Public
Architectural Style Traditional
Level or Stories 2.5
Additional Building Above Grade, Below Grade
New Construction N
Schools
School District The School District Of Philadelphia
Others
Senior Community No
Tax ID 091033900
Ownership Fee Simple
SqFt Source Assessor
Security Features Security System,Smoke Detector,Carbon Monoxide Detector(s)
Horse Property N
Special Listing Condition Standard
Read Less Info
Want to know what your home might be worth? Contact us for a FREE valuation!

Our team is ready to help you sell your home for the highest possible price ASAP

Bought with Megan C Cornely • Compass RE

"My job is to find and attract mastery-based agents to the office, protect the culture, and make sure everyone is happy! "







