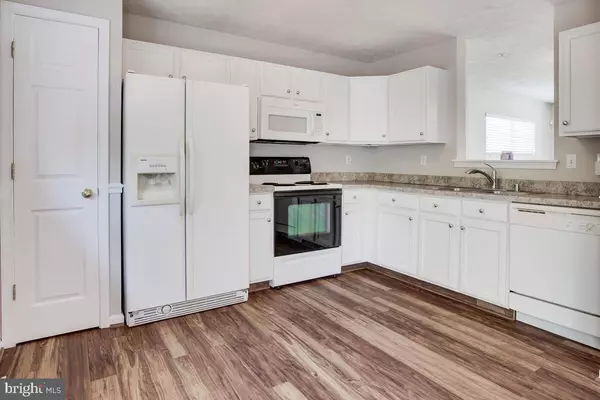$330,000
$329,000
0.3%For more information regarding the value of a property, please contact us for a free consultation.
3 Beds
3 Baths
1,766 SqFt
SOLD DATE : 10/21/2021
Key Details
Sold Price $330,000
Property Type Townhouse
Sub Type End of Row/Townhouse
Listing Status Sold
Purchase Type For Sale
Square Footage 1,766 sqft
Price per Sqft $186
Subdivision Bayview Hills
MLS Listing ID MDCA2001114
Sold Date 10/21/21
Style Colonial
Bedrooms 3
Full Baths 2
Half Baths 1
HOA Fees $63/mo
HOA Y/N Y
Abv Grd Liv Area 1,256
Originating Board BRIGHT
Year Built 2002
Annual Tax Amount $2,861
Tax Year 2021
Lot Size 2,250 Sqft
Acres 0.05
Property Description
BRAND NEW SAMSUNG STAINLESS STEEL APPLIANCES ORDERED AND PAID FOR - INSTALLING IN OCTOBER * NEW HVAC JUST INSTALLED 9/2021 * FANTASTIC END UNIT in one of NORTHERN CALVERTS MOST SOUGHT after neighborhoods - BAYVIEW HILLS * TOT LOT * FRESH PAINT THROUGHOUT* BRAND NEW CARPET in Upper Level * UPDATED KITCHEN * LARGE DECK * Recessed Lighting * Home backs to conservation area - bonus! CHESAPEAKE BEACH LOCATION * Short walk to the tot lot in the neighborhood and Within Walking distance to MULTIPLE BOARDWALKS * BEACHES (Bayfront Park/North Beach/ Chesapeake Beach/ Breezy Point Beach) * WATER PARK* FISHING PIERS * MARINAS * SHOPPING * GREAT MANY RESTAURANTS * EASY COMMUTE TO DC/BALT/ANNAPOLIS * live the SALT LIFE!
YOU will LOVE to LIVE HERE! Bayview Hills has a walking Path directly to Fishing Creek Boardwalk as well. * Schools are FANTASTIC!!
Location
State MD
County Calvert
Zoning R-20
Rooms
Basement Full, Heated, Improved, Walkout Level, Partially Finished
Interior
Interior Features Ceiling Fan(s), Carpet, Family Room Off Kitchen, Floor Plan - Open, Kitchen - Eat-In, Kitchen - Table Space, Sprinkler System
Hot Water Electric
Heating Heat Pump(s)
Cooling Central A/C, Ceiling Fan(s)
Flooring Carpet, Engineered Wood, Luxury Vinyl Tile
Equipment Built-In Microwave, Dishwasher, Disposal, Dryer, Exhaust Fan, Oven/Range - Electric, Refrigerator, Washer, Water Heater
Appliance Built-In Microwave, Dishwasher, Disposal, Dryer, Exhaust Fan, Oven/Range - Electric, Refrigerator, Washer, Water Heater
Heat Source Electric
Exterior
Garage Spaces 2.0
Parking On Site 2
Amenities Available Common Grounds, Jog/Walk Path, Tot Lots/Playground
Waterfront N
Water Access N
Accessibility None
Parking Type Parking Lot
Total Parking Spaces 2
Garage N
Building
Story 3
Sewer Public Sewer
Water Public
Architectural Style Colonial
Level or Stories 3
Additional Building Above Grade, Below Grade
New Construction N
Schools
Middle Schools Windy Hill
High Schools Northern
School District Calvert County Public Schools
Others
HOA Fee Include Common Area Maintenance,Snow Removal
Senior Community No
Tax ID 0503170497
Ownership Fee Simple
SqFt Source Assessor
Security Features Security System
Horse Property N
Special Listing Condition Standard
Read Less Info
Want to know what your home might be worth? Contact us for a FREE valuation!

Our team is ready to help you sell your home for the highest possible price ASAP

Bought with Lauren Morris • O Brien Realty

"My job is to find and attract mastery-based agents to the office, protect the culture, and make sure everyone is happy! "







