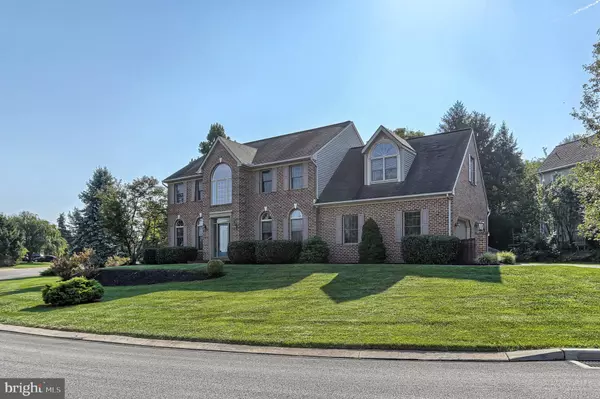$399,900
$399,900
For more information regarding the value of a property, please contact us for a free consultation.
5 Beds
4 Baths
4,064 SqFt
SOLD DATE : 10/29/2021
Key Details
Sold Price $399,900
Property Type Single Family Home
Sub Type Detached
Listing Status Sold
Purchase Type For Sale
Square Footage 4,064 sqft
Price per Sqft $98
Subdivision Chestnut Run
MLS Listing ID PAYK2005100
Sold Date 10/29/21
Style Colonial
Bedrooms 5
Full Baths 3
Half Baths 1
HOA Y/N N
Abv Grd Liv Area 2,744
Originating Board BRIGHT
Year Built 1993
Annual Tax Amount $8,947
Tax Year 2021
Lot Size 0.362 Acres
Acres 0.36
Property Description
This stately brick two story home is located in the ever popular development of Chestnut Run in Dallastown Schools. What makes this development great are the mature landscaped lots that add privacy, the sidewalks throughout the development for running, dog walking, or kids to ride their bikes, and the ultra convenient location to I83, schools, shopping and golf!
This home features a desirable floorplan that offers a large family room right off the gourmet kitchen. As you enter the home, you'll quickly notice why so many people love this design! There is a great traffic flow on the first floor and its ideal for hosting parties or family gatherings. The second floor of the home won't disappoint either! The primary suite is very large and offers vaulted ceilings in the bedroom area. There won't be a problem fighting over bedrooms as there are great size and there's a HUGE bedroom over the garage area that is popular for the teenagers or even a private office and exercise area if needed!
The finished basement is set up for the kids or an ideal man cave! The media room has a projector screen hook up and there's a snack/bar area that was converted from a closet! If needed, there's a 5th bedroom below and it has a full bath access to it as well!
The backyard will win you over as well. It is private with the mature trees and landscaping and its fenced in for safety and room for the four legged family members to run free! This home is ready to be moved in and settlement can happen ASAP for that family who needs to find a home FAST!
Location
State PA
County York
Area York Twp (15254)
Zoning RESIDENTIAL
Rooms
Other Rooms Living Room, Dining Room, Bedroom 2, Bedroom 3, Bedroom 4, Bedroom 5, Kitchen, Family Room, Bedroom 1, Media Room
Basement Full, Outside Entrance
Interior
Interior Features Kitchen - Eat-In, Breakfast Area, Built-Ins, Carpet, Ceiling Fan(s), Crown Moldings, Family Room Off Kitchen, Floor Plan - Traditional, Kitchen - Gourmet, Pantry, Recessed Lighting, Stall Shower, Upgraded Countertops, Walk-in Closet(s), Wood Floors
Hot Water Instant Hot Water
Heating Forced Air
Cooling Central A/C
Fireplaces Number 1
Fireplaces Type Brick, Fireplace - Glass Doors, Flue for Stove, Gas/Propane, Wood
Equipment Dishwasher, Refrigerator, Oven - Single
Fireplace Y
Window Features Insulated
Appliance Dishwasher, Refrigerator, Oven - Single
Heat Source Natural Gas
Exterior
Exterior Feature Deck(s)
Garage Garage - Side Entry, Garage Door Opener, Inside Access, Oversized
Garage Spaces 4.0
Fence Other
Waterfront N
Water Access N
Roof Type Shingle,Asphalt
Accessibility 32\"+ wide Doors
Porch Deck(s)
Parking Type Detached Garage, Driveway
Total Parking Spaces 4
Garage Y
Building
Lot Description Level, Cleared
Story 2
Foundation Block, Active Radon Mitigation
Sewer Public Sewer
Water Public
Architectural Style Colonial
Level or Stories 2
Additional Building Above Grade, Below Grade
New Construction N
Schools
School District Dallastown Area
Others
Senior Community No
Tax ID 54-000-48-0041-00-00000
Ownership Fee Simple
SqFt Source Assessor
Security Features Security System
Acceptable Financing FHA, Conventional, VA
Listing Terms FHA, Conventional, VA
Financing FHA,Conventional,VA
Special Listing Condition Standard
Read Less Info
Want to know what your home might be worth? Contact us for a FREE valuation!

Our team is ready to help you sell your home for the highest possible price ASAP

Bought with Mark A Carr • Berkshire Hathaway HomeServices Homesale Realty

"My job is to find and attract mastery-based agents to the office, protect the culture, and make sure everyone is happy! "







