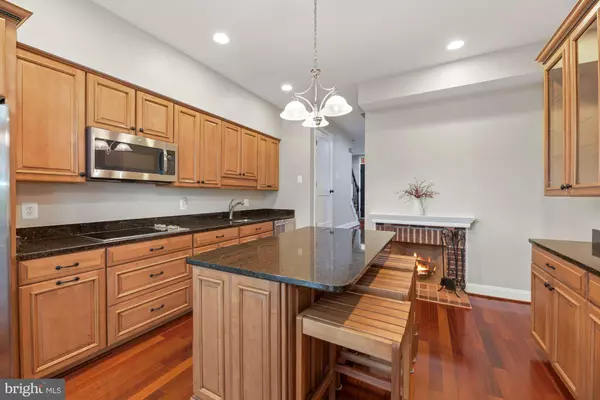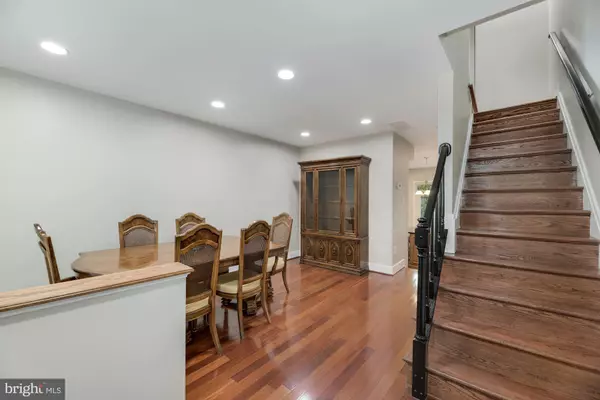$750,000
$749,900
For more information regarding the value of a property, please contact us for a free consultation.
2 Beds
3 Baths
1,666 SqFt
SOLD DATE : 08/20/2021
Key Details
Sold Price $750,000
Property Type Townhouse
Sub Type Interior Row/Townhouse
Listing Status Sold
Purchase Type For Sale
Square Footage 1,666 sqft
Price per Sqft $450
Subdivision Colecroft
MLS Listing ID VAAX260588
Sold Date 08/20/21
Style Traditional
Bedrooms 2
Full Baths 2
Half Baths 1
HOA Fees $93/mo
HOA Y/N Y
Abv Grd Liv Area 1,428
Originating Board BRIGHT
Year Built 1987
Annual Tax Amount $7,986
Tax Year 2021
Lot Size 714 Sqft
Acres 0.02
Property Description
Urban lifestyle at its best! Metro, shops, restaurants, and Old Town and Del Ray amenities all within blocks! This 4-level townhome is renovated and ready for you to call home. Fresh neutral paint and recessed lighting (adjustable with five settings for warm or cool lighting) on three completely renovated levels provide a bright welcoming interior. The kitchen boasts 42” cabinets, granite countertops, pantry, updated lighting, large island with additional cabinet space and 3 wood stools, lots of storage (6 pot drawers!), stainless steel GE Profile appliances including double oven, and a wood-burning fireplace! The recent renovation includes new trim, exterior doors, and interior doors and hardware on the main and upper levels. The separate dining room adjacent to the kitchen is ready for entertaining or you can enjoy the brick patio with privacy fence just off the kitchen for more casual gatherings. Beneath your feet on the first and second levels you will find Brazilian cherry flooring. The second level living/family room has a wood-burning fireplace. On the same level is a second bedroom/office and recently remodeled full bath. The top-level owner's bedroom, also recently remodeled, has a cathedral ceiling with new fan, a two-room en suite, new carpeting, and two closets (one is a walk in ready for your customization). The en suite has an oversized shower, large linen closet, LVP flooring and dual sink vanity. The lower level is wide open and ready to be used as a spacious exercise room with mirrored wall, built-in Bose speakers, and large custom wood shelving unit. This space could also be used for a multitude of other activities. On this level there is also a half bath, under stair storage and a large utility room with washer and dryer and more storage space. The State water heater is new. The American Standard heat pump, roof, and double pane, tilt-in windows were all installed in approximately 2011. Everything has been done for you! And the HOA provides front yard landscaping (you can personalize)! One assigned parking space and 1 visitor pass are included. Close to so many things: nestled deep in the Colecroft community adjacent to the Braddock Road Metro Station and blocks from the King Street Metro Station, Virginia Railway Express station, and nearby elementary school; blocks to the shops, restaurants, and amenities of Old Town, Del Ray and the Alexandria waterfront; easy drive to local commuting routes: Beltway, George Washington Parkway, Duke Street, Rt. 1, Telegraph Road, and King Street, and 3.5 miles or 1 Metro stop to Ronald Reagan Washington National Airport.
Location
State VA
County Alexandria City
Zoning CRMU/H
Rooms
Other Rooms Living Room, Dining Room, Primary Bedroom, Bedroom 2, Kitchen, Exercise Room, Utility Room, Primary Bathroom, Full Bath, Half Bath
Basement Interior Access, Partially Finished, Sump Pump
Interior
Interior Features Attic, Carpet, Ceiling Fan(s), Floor Plan - Traditional, Kitchen - Island, Pantry, Recessed Lighting, Stall Shower, Tub Shower, Upgraded Countertops, Walk-in Closet(s), Wood Floors
Hot Water Electric
Heating Forced Air, Heat Pump(s)
Cooling Heat Pump(s), Ceiling Fan(s), Central A/C
Fireplaces Number 2
Equipment Built-In Microwave, Cooktop, Dishwasher, Disposal, Dryer, Exhaust Fan, Icemaker, Oven - Double, Refrigerator, Washer, Water Heater
Fireplace Y
Appliance Built-In Microwave, Cooktop, Dishwasher, Disposal, Dryer, Exhaust Fan, Icemaker, Oven - Double, Refrigerator, Washer, Water Heater
Heat Source Electric
Laundry Lower Floor
Exterior
Parking On Site 1
Fence Wood, Privacy
Amenities Available Reserved/Assigned Parking
Water Access N
Accessibility None
Garage N
Building
Story 4
Sewer Public Sewer
Water Public
Architectural Style Traditional
Level or Stories 4
Additional Building Above Grade, Below Grade
New Construction N
Schools
School District Alexandria City Public Schools
Others
Pets Allowed Y
HOA Fee Include Common Area Maintenance,Trash,Lawn Care Front,Management,Reserve Funds,Snow Removal
Senior Community No
Tax ID 054.03-07-64
Ownership Fee Simple
SqFt Source Assessor
Acceptable Financing Cash, Conventional, VA, FHA
Horse Property N
Listing Terms Cash, Conventional, VA, FHA
Financing Cash,Conventional,VA,FHA
Special Listing Condition Standard
Pets Allowed No Pet Restrictions
Read Less Info
Want to know what your home might be worth? Contact us for a FREE valuation!

Our team is ready to help you sell your home for the highest possible price ASAP

Bought with DARNELL EATON • CENTURY 21 New Millennium
"My job is to find and attract mastery-based agents to the office, protect the culture, and make sure everyone is happy! "







